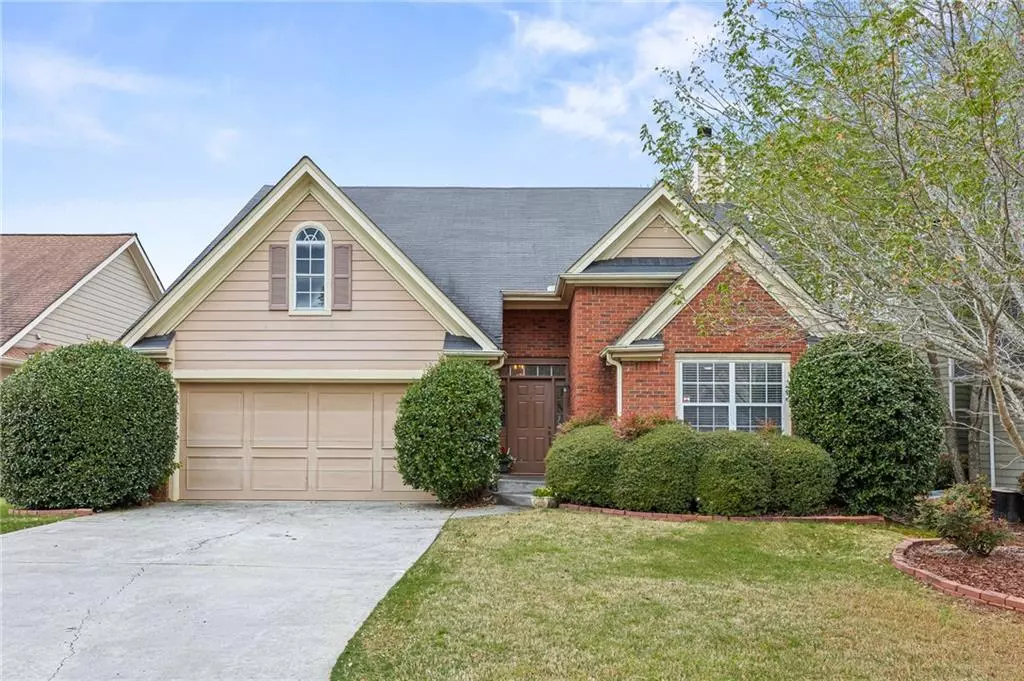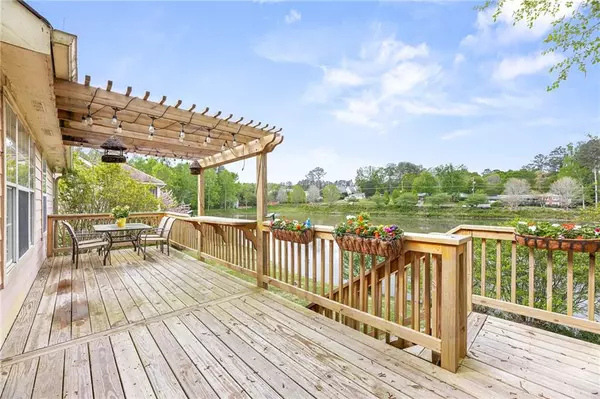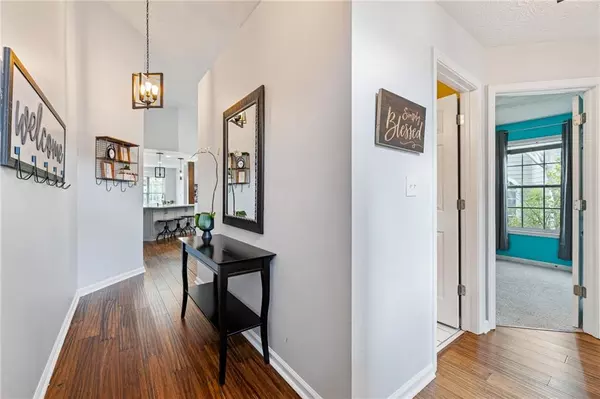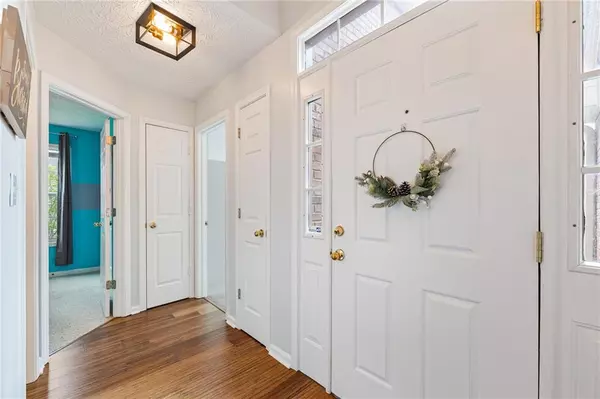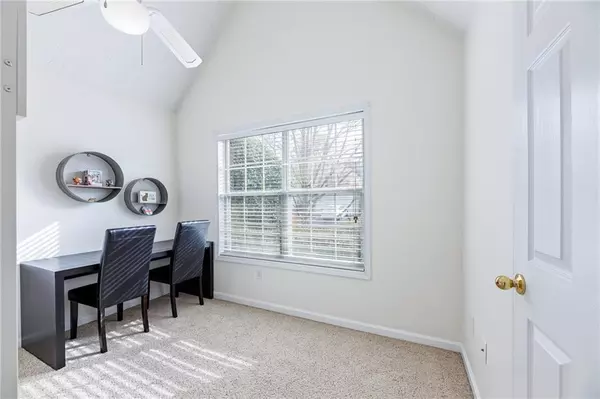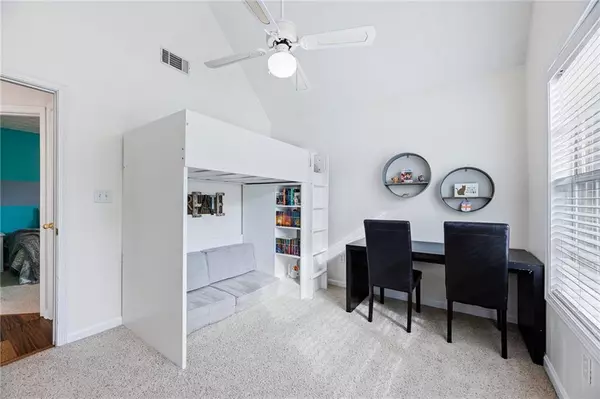$495,555
$485,000
2.2%For more information regarding the value of a property, please contact us for a free consultation.
4 Beds
3 Baths
3,341 SqFt
SOLD DATE : 05/25/2022
Key Details
Sold Price $495,555
Property Type Single Family Home
Sub Type Single Family Residence
Listing Status Sold
Purchase Type For Sale
Square Footage 3,341 sqft
Price per Sqft $148
Subdivision Autumn Lake
MLS Listing ID 7034015
Sold Date 05/25/22
Style Ranch, Traditional
Bedrooms 4
Full Baths 3
Construction Status Resale
HOA Fees $700
HOA Y/N Yes
Year Built 1995
Annual Tax Amount $3,707
Tax Year 2021
Lot Size 6,412 Sqft
Acres 0.1472
Property Description
Located in the Sprayberry high school district is the unicorn you've been waiting for. Imagine drinking your morning coffee overlooking the wildlife and the picturesque view of the lake from your very own newly renovated deck. Located steps away from your kitchen, just outside the glass french doors awaits the perfect gathering spot for entertaining. With plenty of room for a grill, table and chairs, your deck will be the place everyone wants to come to enjoy a meal or just sit and relax and take in the view.
This beautiful ranch home offers a light filled, open floor plan with a completely renovated kitchen and great room. No detail was missed here. Soft close grey cabinets, marble backsplash, quartz countertops, farm sink, an island with ample storage and stainless steel appliances. The owner's suite has an oversized bedroom with views of the lake, a walk-in closet and a private bathroom with a separate shower and tub and a double vanity. Located downstairs is a full finished basement with an oversized bedroom, a full bath and a large storage room with access to the back yard, covered patio and the lake. This is a rare find and just waiting for you to call it home!
Location
State GA
County Cobb
Lake Name Other
Rooms
Bedroom Description Master on Main, Roommate Floor Plan, Split Bedroom Plan
Other Rooms None
Basement Daylight, Exterior Entry, Finished, Finished Bath, Full, Interior Entry
Main Level Bedrooms 3
Dining Room Open Concept, Separate Dining Room
Interior
Interior Features Cathedral Ceiling(s), Disappearing Attic Stairs, Double Vanity, Entrance Foyer, High Ceilings 10 ft Main, High Speed Internet, Tray Ceiling(s), Vaulted Ceiling(s), Walk-In Closet(s)
Heating Central, Forced Air, Natural Gas
Cooling Ceiling Fan(s), Central Air
Flooring Carpet, Ceramic Tile, Hardwood
Fireplaces Number 1
Fireplaces Type Family Room, Gas Log, Gas Starter, Glass Doors, Great Room, Living Room
Window Features None
Appliance Dishwasher, Disposal, Double Oven, Gas Cooktop, Gas Oven, Gas Range, Gas Water Heater, Microwave, Refrigerator
Laundry Laundry Room, Main Level
Exterior
Exterior Feature Garden, Private Front Entry, Private Rear Entry, Rear Stairs
Parking Features Attached, Driveway, Garage, Garage Door Opener, Garage Faces Front, Kitchen Level, Level Driveway
Garage Spaces 2.0
Fence None
Pool None
Community Features Fishing, Homeowners Assoc, Lake, Near Shopping, Near Trails/Greenway, Pool, Sidewalks, Street Lights, Tennis Court(s)
Utilities Available Cable Available, Electricity Available, Natural Gas Available, Sewer Available, Underground Utilities, Water Available
Waterfront Description Lake Front
View Lake, Rural
Roof Type Composition, Shingle
Street Surface Asphalt, Paved
Accessibility None
Handicap Access None
Porch Covered, Deck, Patio, Rear Porch
Total Parking Spaces 2
Building
Lot Description Back Yard, Front Yard, Lake/Pond On Lot, Landscaped, Level
Story One
Foundation Slab
Sewer Public Sewer
Water Public
Architectural Style Ranch, Traditional
Level or Stories One
Structure Type Brick Front, Cement Siding
New Construction No
Construction Status Resale
Schools
Elementary Schools Kincaid
Middle Schools Simpson
High Schools Sprayberry
Others
HOA Fee Include Swim/Tennis
Senior Community no
Restrictions false
Tax ID 16062800700
Special Listing Condition None
Read Less Info
Want to know what your home might be worth? Contact us for a FREE valuation!

Our team is ready to help you sell your home for the highest possible price ASAP

Bought with Harry Norman Realtors


