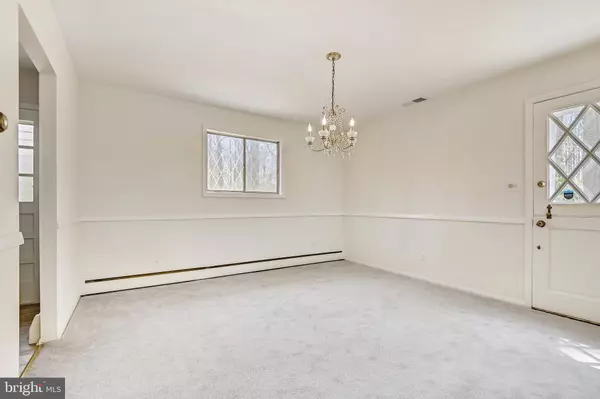$462,000
$462,000
For more information regarding the value of a property, please contact us for a free consultation.
3 Beds
3 Baths
2,216 SqFt
SOLD DATE : 05/26/2022
Key Details
Sold Price $462,000
Property Type Single Family Home
Sub Type Detached
Listing Status Sold
Purchase Type For Sale
Square Footage 2,216 sqft
Price per Sqft $208
Subdivision Blenheim Forest
MLS Listing ID MDBC2030600
Sold Date 05/26/22
Style Ranch/Rambler
Bedrooms 3
Full Baths 2
Half Baths 1
HOA Y/N N
Abv Grd Liv Area 2,216
Originating Board BRIGHT
Year Built 1961
Annual Tax Amount $3,444
Tax Year 2021
Lot Size 0.825 Acres
Acres 0.83
Lot Dimensions 2.00 x
Property Description
WELL MAINTAINED ALL BRICK RANCHER IN PHOENIX. FRESHLY PAINTED, ALL NEW CARPET ON THE MAIN LEVEL (HARDWOODS UNDER CARPETING), NEW FLOORING IN KITCHEN. LARGE LIVING ROOM W/BUILTIN CABINETS, SEPARATE DINING ROOM. 3 SPACIOUS BEDROOMS. LOWER LEVEL FAMILY ROOM W/GAS FIREPLACE; BONUS ROOM FOR OFFICE/DEN, WORK SHOP AREA. WATER NEUTRALIZER, HOT WATER HEATER AND EXPANSION TANK FOR WELL ARE ALL LESS THAN 1 YR OLD. LARGE 2 CAR GARAGE, DRIVEWAY PARKING WITH AMPLE PARKING. WALK UP ATTIC SPACE FOR PLENTY OF STORAGE OR CONVERT TO A SPACIOUS LIVING AREA. 20 KILOWATT NATURAL GAS GENERATOR. BACKYARD BACKS UP TO THE WOODS. CLOSE TO FOUR CORNERS SHOPPING, GOLF COURSES, HUNT VALLEY TOWN CENTER.
Location
State MD
County Baltimore
Zoning R
Rooms
Other Rooms Living Room, Dining Room, Primary Bedroom, Bedroom 2, Kitchen, Family Room, Den, Bedroom 1, Laundry, Workshop, Bathroom 1, Primary Bathroom
Basement Connecting Stairway, Full, Partially Finished, Outside Entrance, Workshop
Main Level Bedrooms 3
Interior
Interior Features Attic, Built-Ins, Carpet, Wood Floors
Hot Water Natural Gas
Heating Baseboard - Hot Water
Cooling Central A/C
Flooring Carpet, Hardwood
Fireplaces Number 1
Fireplaces Type Fireplace - Glass Doors, Gas/Propane, Stone
Equipment Cooktop, Dishwasher, Dryer, Refrigerator, Oven - Wall, Washer, Exhaust Fan, Range Hood
Fireplace Y
Appliance Cooktop, Dishwasher, Dryer, Refrigerator, Oven - Wall, Washer, Exhaust Fan, Range Hood
Heat Source Natural Gas
Exterior
Parking Features Garage - Front Entry, Garage Door Opener
Garage Spaces 5.0
Water Access N
Accessibility None
Attached Garage 2
Total Parking Spaces 5
Garage Y
Building
Story 2
Foundation Block
Sewer On Site Septic
Water Well
Architectural Style Ranch/Rambler
Level or Stories 2
Additional Building Above Grade, Below Grade
New Construction N
Schools
School District Baltimore County Public Schools
Others
Senior Community No
Tax ID 04101020030310
Ownership Fee Simple
SqFt Source Assessor
Acceptable Financing Cash, Conventional, FHA, VA
Listing Terms Cash, Conventional, FHA, VA
Financing Cash,Conventional,FHA,VA
Special Listing Condition Standard
Read Less Info
Want to know what your home might be worth? Contact us for a FREE valuation!

Our team is ready to help you sell your home for the highest possible price ASAP

Bought with Jamie Goldberg • EXP Realty, LLC







