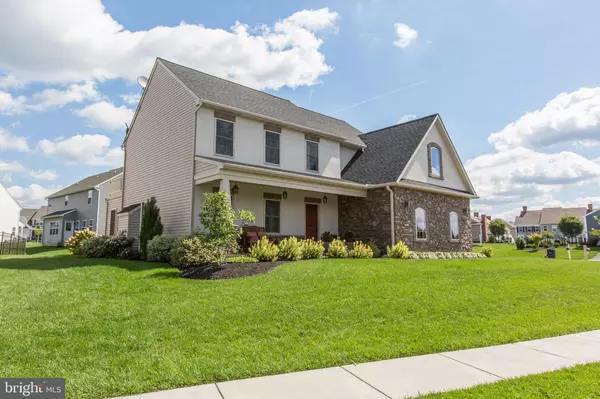$589,900
$589,900
For more information regarding the value of a property, please contact us for a free consultation.
4 Beds
5 Baths
3,579 SqFt
SOLD DATE : 05/31/2022
Key Details
Sold Price $589,900
Property Type Single Family Home
Sub Type Detached
Listing Status Sold
Purchase Type For Sale
Square Footage 3,579 sqft
Price per Sqft $164
Subdivision Stonehenge Reserve
MLS Listing ID PALA2013996
Sold Date 05/31/22
Style Colonial
Bedrooms 4
Full Baths 4
Half Baths 1
HOA Fees $15
HOA Y/N Y
Abv Grd Liv Area 2,579
Originating Board BRIGHT
Year Built 2013
Annual Tax Amount $8,155
Tax Year 2021
Lot Size 0.300 Acres
Acres 0.3
Lot Dimensions 0.00 x 0.00
Property Description
Beautiful custom-built home with upgrades throughout located in the lovely and desirable Stonehenge Reserve community of Manheim Township. This 4 bedroom, 4.5 bathroom immaculate home boasts an open floor plan with 9' foot ceilings, hardwood floors, and an entertainers dream kitchen featuring gorgeous conglomerate granite countertops, high-end stainless steel appliances and backsplash, solid wood cabinetry, and a walk-in pantry. The upper level includes 4 spacious bedrooms, 2 with walk-in closets, and 3 full baths, heated tile flooring and ceramic tile showers with exquisite hardware. Upgraded ceiling fans and lighting fixtures throughout the home. Not to mention the completely finished walkout basement with full luxury bath and two bonus rooms. Conveniently located within walking distance to the wonderful restaurants of Richmond Square, and close to Lancaster Airport, downtown Lititz and Lancaster City.
Location
State PA
County Lancaster
Area Manheim Twp (10539)
Zoning RESIDENTIAL
Rooms
Other Rooms Living Room, Dining Room, Primary Bedroom, Bedroom 2, Bedroom 3, Kitchen, Family Room, Breakfast Room, Bedroom 1, Laundry, Bathroom 1, Bathroom 2, Bonus Room, Hobby Room, Primary Bathroom, Full Bath, Half Bath
Basement Walkout Stairs, Sump Pump, Fully Finished, Space For Rooms
Interior
Interior Features Ceiling Fan(s), Combination Dining/Living, Combination Kitchen/Dining, Floor Plan - Open, Kitchen - Eat-In, Kitchen - Island, Pantry, Recessed Lighting, Upgraded Countertops, Walk-in Closet(s), Wood Floors, Carpet, Breakfast Area, Stall Shower
Hot Water Electric
Heating Forced Air
Cooling Central A/C
Flooring Hardwood, Carpet, Vinyl, Ceramic Tile
Fireplaces Number 1
Fireplaces Type Insert, Gas/Propane
Equipment Built-In Microwave, Built-In Range, Dishwasher, Disposal, Dryer, Icemaker, Range Hood, Refrigerator, Stainless Steel Appliances, Washer - Front Loading, Water Heater
Furnishings No
Fireplace Y
Appliance Built-In Microwave, Built-In Range, Dishwasher, Disposal, Dryer, Icemaker, Range Hood, Refrigerator, Stainless Steel Appliances, Washer - Front Loading, Water Heater
Heat Source Natural Gas
Laundry Upper Floor
Exterior
Exterior Feature Patio(s), Porch(es)
Parking Features Garage Door Opener, Oversized, Garage - Side Entry
Garage Spaces 2.0
Utilities Available Cable TV Available, Electric Available, Natural Gas Available, Sewer Available, Water Available, Phone Available
Water Access N
Roof Type Architectural Shingle
Street Surface Paved
Accessibility None
Porch Patio(s), Porch(es)
Road Frontage Boro/Township
Attached Garage 2
Total Parking Spaces 2
Garage Y
Building
Lot Description Corner, Landscaping
Story 2
Foundation Concrete Perimeter
Sewer Public Sewer
Water Public
Architectural Style Colonial
Level or Stories 2
Additional Building Above Grade, Below Grade
Structure Type Dry Wall
New Construction N
Schools
Elementary Schools Bucher
Middle Schools Manheim Township
High Schools Manheim Township
School District Manheim Township
Others
Pets Allowed Y
HOA Fee Include Common Area Maintenance,Other
Senior Community No
Tax ID 390-38266-0-0000
Ownership Fee Simple
SqFt Source Assessor
Acceptable Financing Cash, Conventional
Horse Property N
Listing Terms Cash, Conventional
Financing Cash,Conventional
Special Listing Condition Standard
Pets Allowed No Pet Restrictions
Read Less Info
Want to know what your home might be worth? Contact us for a FREE valuation!

Our team is ready to help you sell your home for the highest possible price ASAP

Bought with David Yunginger • Welcome Home Real Estate







