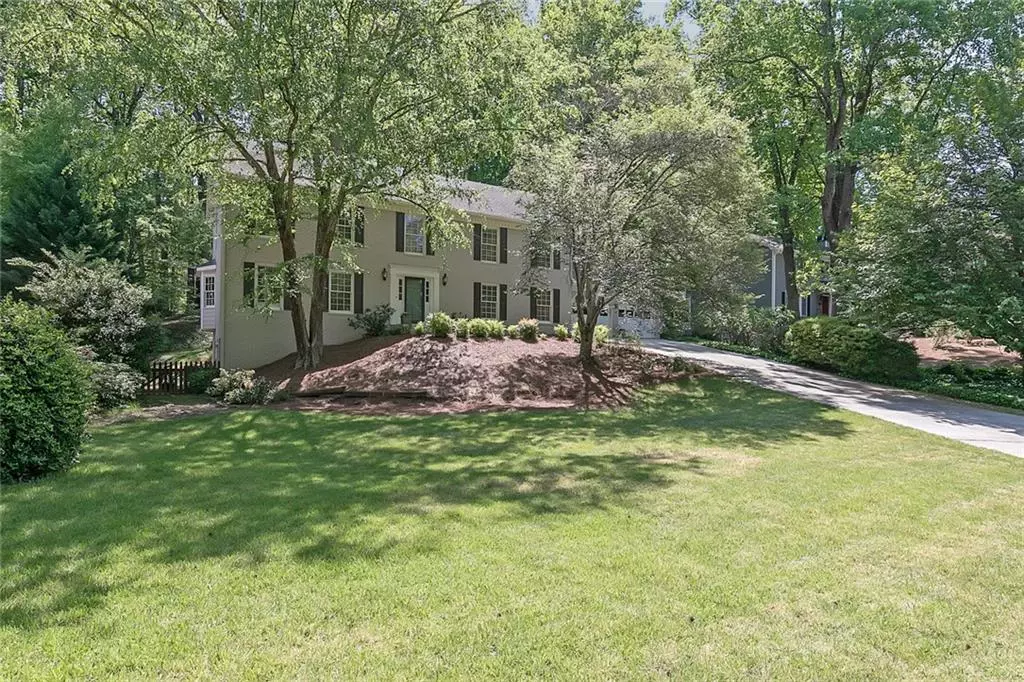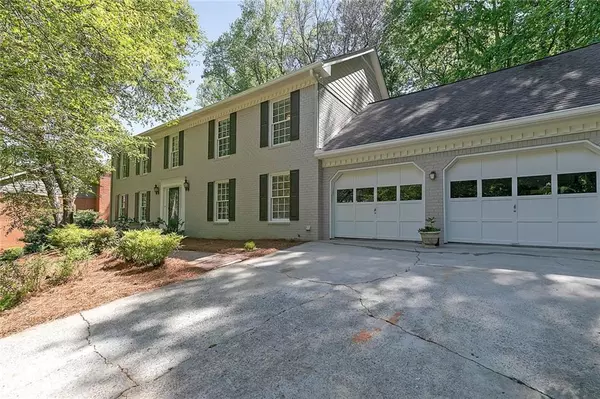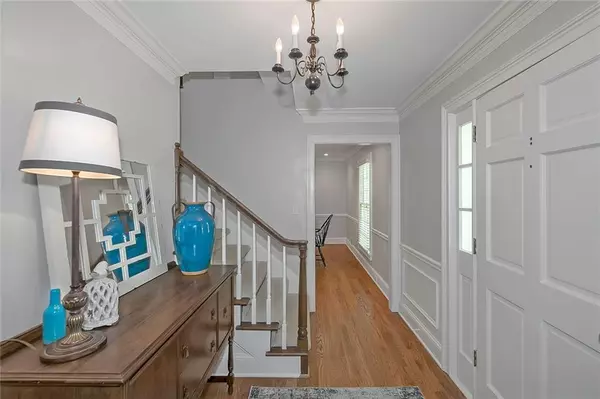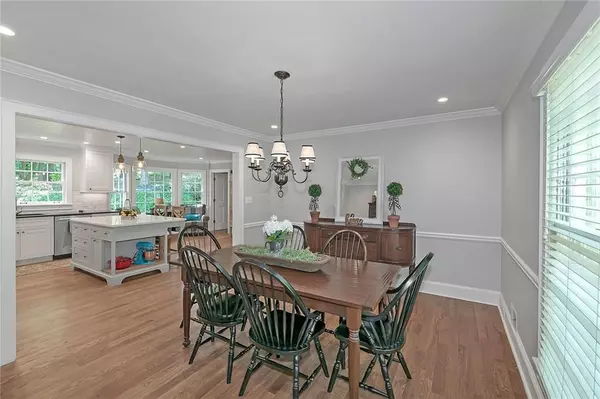$750,000
$715,000
4.9%For more information regarding the value of a property, please contact us for a free consultation.
5 Beds
3 Baths
3,321 SqFt
SOLD DATE : 05/31/2022
Key Details
Sold Price $750,000
Property Type Single Family Home
Sub Type Single Family Residence
Listing Status Sold
Purchase Type For Sale
Square Footage 3,321 sqft
Price per Sqft $225
Subdivision Meadow Chase
MLS Listing ID 7037096
Sold Date 05/31/22
Style Traditional
Bedrooms 5
Full Baths 3
Construction Status Resale
HOA Fees $800
HOA Y/N Yes
Year Built 1978
Annual Tax Amount $4,859
Tax Year 2021
Lot Size 0.528 Acres
Acres 0.528
Property Description
STUNNING 3 Storie Brick Home with 5BR & 3FullBA in AWARD-WINNING School Districts! Whole Exterior has been freshly painted with new sod and irrigation installed in the front within the last year. Hardwood Floors greet you at the entry and continue throughout the main. Fresh neutral gray paint on walls, newly completed bonus with LVP flooring, flush mount lighting and large closet can be used as a 5th bedroom or playroom/flex. Updated Kitchen boasts abundant sunlight, Stainless Steel appliances, White cabinets, Breakfast Bar, Pantry, and Breakfast Area. Cozy fireside family room with bay window invites you in...! Spacious Laundry Room with Cabinets and under mount lighting, UPDATED 3rd floor hall and master Bathroom. Full Unfinished basement offers ample opportunity to expand and add your personal touch, currently has one finished room ready to go! Fenced in Back yard includes a one-of-a-kind tree house. One of the original largest floor plans in the neighborhood. Amazing HOA Community. Swim team, tennis, pickle ball, women's club, chili cookoff, and so much more! Minutes from WALTON HS, East Cobb Park, Shopping, Restaurants, Grocery, and MORE! Very active HOA with swim, swim team, tennis, pickle ball, womens club, chili cook off, Happy hour, and more. This is THE ONE you have been waiting on!
Preferred Closing Attorney, Baggarly & Associates.
Location
State GA
County Cobb
Lake Name None
Rooms
Bedroom Description Roommate Floor Plan
Other Rooms None
Basement Daylight, Exterior Entry, Full, Interior Entry, Unfinished
Dining Room Open Concept, Separate Dining Room
Interior
Interior Features Bookcases, Disappearing Attic Stairs, Double Vanity, Entrance Foyer, High Speed Internet, His and Hers Closets, Low Flow Plumbing Fixtures, Walk-In Closet(s), Wet Bar
Heating Forced Air, Natural Gas, Zoned
Cooling Ceiling Fan(s), Central Air, Zoned
Flooring Carpet, Ceramic Tile, Hardwood, Vinyl
Fireplaces Number 1
Fireplaces Type Family Room, Gas Starter
Window Features None
Appliance Dishwasher, Disposal, ENERGY STAR Qualified Appliances, Gas Oven, Gas Range, Gas Water Heater, Microwave, Refrigerator, Self Cleaning Oven
Laundry Laundry Room, Main Level
Exterior
Exterior Feature Private Yard, Rain Gutters
Parking Features Driveway, Garage, Garage Door Opener, Garage Faces Front
Garage Spaces 2.0
Fence Back Yard, Chain Link
Pool None
Community Features Homeowners Assoc, Near Schools, Near Shopping, Pickleball, Pool, Sidewalks, Street Lights, Swim Team, Tennis Court(s), Other
Utilities Available Cable Available, Electricity Available, Natural Gas Available, Sewer Available, Underground Utilities, Water Available
Waterfront Description None
View Trees/Woods, Other
Roof Type Composition
Street Surface Asphalt
Accessibility None
Handicap Access None
Porch Deck
Total Parking Spaces 2
Building
Lot Description Front Yard, Landscaped, Level, Sloped
Story Three Or More
Foundation Concrete Perimeter, Pillar/Post/Pier
Sewer Public Sewer
Water Public
Architectural Style Traditional
Level or Stories Three Or More
Structure Type Brick 3 Sides, HardiPlank Type
New Construction No
Construction Status Resale
Schools
Elementary Schools East Side
Middle Schools Dodgen
High Schools Walton
Others
HOA Fee Include Insurance, Reserve Fund, Swim/Tennis, Trash, Water
Senior Community no
Restrictions true
Tax ID 16083500610
Acceptable Financing Cash, Conventional
Listing Terms Cash, Conventional
Special Listing Condition None
Read Less Info
Want to know what your home might be worth? Contact us for a FREE valuation!

Our team is ready to help you sell your home for the highest possible price ASAP

Bought with Weichert, Realtors - The Collective







