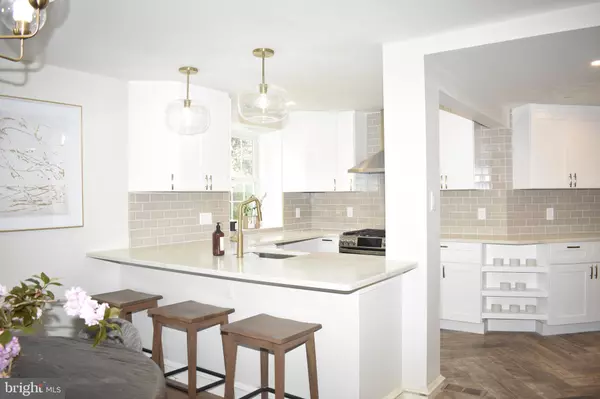$812,000
$735,000
10.5%For more information regarding the value of a property, please contact us for a free consultation.
4 Beds
4 Baths
3,067 SqFt
SOLD DATE : 06/02/2022
Key Details
Sold Price $812,000
Property Type Single Family Home
Sub Type Detached
Listing Status Sold
Purchase Type For Sale
Square Footage 3,067 sqft
Price per Sqft $264
Subdivision Overbrook Hills
MLS Listing ID PAMC2036526
Sold Date 06/02/22
Style Colonial
Bedrooms 4
Full Baths 2
Half Baths 2
HOA Y/N N
Abv Grd Liv Area 2,217
Originating Board BRIGHT
Year Built 1930
Annual Tax Amount $6,252
Tax Year 2021
Lot Size 5,399 Sqft
Acres 0.12
Lot Dimensions 53.00 x 0.00
Property Description
Welcome to this 4-bedroom Transitional home in Wynnewood! This newly renovated home offers style and comfort, with an additional family room on the first floor, and an open well-lit kitchen that now opens up into the living room. There is a ton of natural light flowing from all directions, allowing for flowers and plants to prosper. The floors are original and have been refinished with a light stain to bring out the natural oak. All of the lighting fixtures in the home have been replaced to give the home an updated modern feel. The kitchen is gorgeous, with beautiful Quartz countertops, white cabinetry, and gold finishes. There is plenty of counter space to prep food, and entertain guests. On the second floor, you have 4 bedrooms including the master suite. Each room is nicely sized, and the hall bath is shared. The lower level is finished with room for an office area, play area, and a den. The basement also has a new half bath, laundry, and a storage closet. Other wonderful features include Central Air, a cozy rear yard, 2 car off-street parking, a shared driveway, an enclosed seasonal porch, and an added half bath on the first floor. This property is within walking distance of the Penn Wynne Library, and the Penn Wynne Elementary School that is situated in the award-winning Lower Merion School District. Come and make this wonderful home - YOURS!
Location
State PA
County Montgomery
Area Lower Merion Twp (10640)
Zoning R5
Rooms
Basement Fully Finished
Interior
Hot Water Natural Gas
Heating Baseboard - Hot Water
Cooling Central A/C
Flooring Ceramic Tile, Hardwood, Partially Carpeted
Fireplaces Number 1
Fireplace Y
Window Features ENERGY STAR Qualified,Energy Efficient
Heat Source Natural Gas
Exterior
Garage Spaces 2.0
Water Access N
Roof Type Architectural Shingle
Accessibility None
Total Parking Spaces 2
Garage N
Building
Story 2
Foundation Brick/Mortar
Sewer Public Sewer
Water Public
Architectural Style Colonial
Level or Stories 2
Additional Building Above Grade, Below Grade
New Construction N
Schools
School District Lower Merion
Others
Senior Community No
Tax ID 40-00-24596-006
Ownership Fee Simple
SqFt Source Assessor
Special Listing Condition Standard
Read Less Info
Want to know what your home might be worth? Contact us for a FREE valuation!

Our team is ready to help you sell your home for the highest possible price ASAP

Bought with Marilee A Wolf • BHHS Fox & Roach-Bryn Mawr







