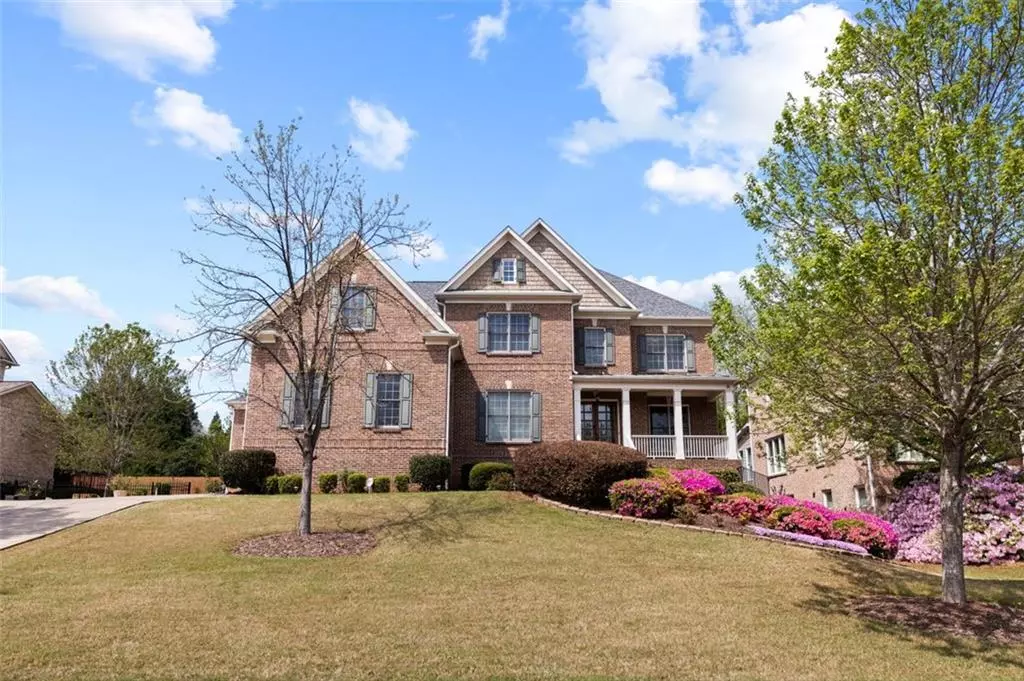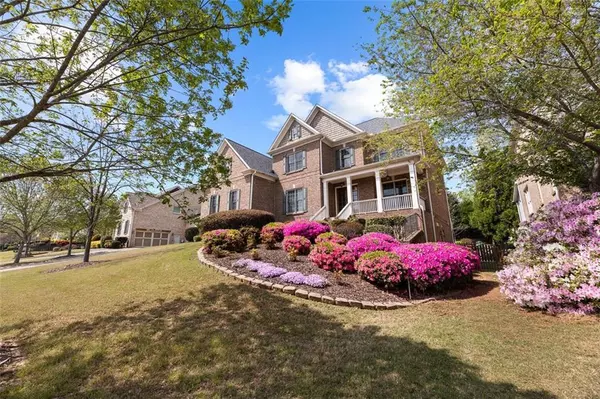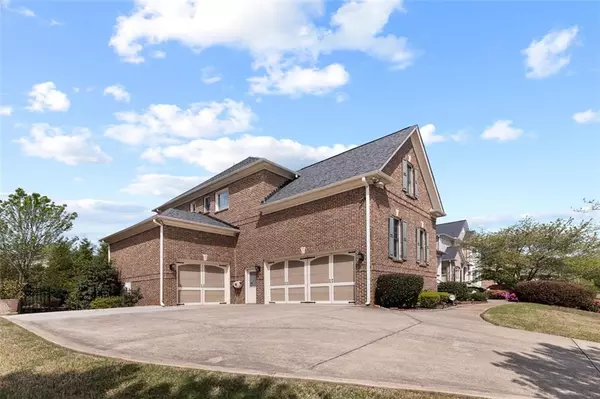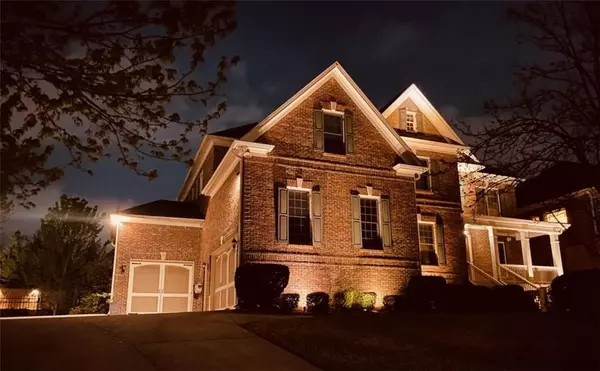$1,050,000
$1,023,990
2.5%For more information regarding the value of a property, please contact us for a free consultation.
6 Beds
6 Baths
4,359 SqFt
SOLD DATE : 05/25/2022
Key Details
Sold Price $1,050,000
Property Type Single Family Home
Sub Type Single Family Residence
Listing Status Sold
Purchase Type For Sale
Square Footage 4,359 sqft
Price per Sqft $240
Subdivision Weddington
MLS Listing ID 7032225
Sold Date 05/25/22
Style Traditional
Bedrooms 6
Full Baths 6
Construction Status Resale
HOA Fees $1,250
HOA Y/N Yes
Year Built 2007
Annual Tax Amount $2,842
Tax Year 2021
Lot Size 0.344 Acres
Acres 0.344
Property Description
Stunning executive home in sought-after East Cobb. This 3-car resort-style home is truly a masterpiece with all the wonderful features that one may want in a home. Only one owner since the home was built, and they have done many custom upgrades to the home. The main level has an open concept and boasts a 2-story great room w/ coffered ceiling, custom-built columns and built-in granite counters, massive 2-story windows to let in lots of natural lighting, and a switch-controlled gas fireplace. Main level also includes a separate dining room, large sitting area and breakfast area. The open gourmet kitchen is a chef's dream! Large eat-in island is perfect for family and friends to gather. Loads of upgraded cabinets and granite countertops to give you room to cook and entertain. Features walk-in pantry, separate butler's pantry, 5-burner gas cooktop, gas ovens, and built-in microwave/convection oven. The sitting area and breakfast area overlooks a private, professionally manicured backyard and double-level extended deck. Also on the main level is a spacious bedroom with full bath, and a separate den with French doors that could be used as a study, library, or office. Massive master suite upstairs features a switch-controlled gas fireplace, custom-built cabinetry and granite countertops, room darkening curtains, and double trey ceiling. The master closet is like a whole other bedroom with a granite countertop island and custom shelving. Enjoy the beautiful master bath with a generous double vanity, a make-up counter, expansive separate shower with built-in seating, a large jetted tub, and a separate water closet. Upstairs you will find 3 additional bedrooms (one of which has a 15' ceiling! Each bedroom comes with a private en suite full bath. Laundry is located upstairs for convenience and includes a sink and cabinets. Washer/dryer stays. If you think the first 2 levels are impressive, just wait until you see the fully finished daylight basement! There is a full in-law suite complete with separate entrance, a full kitchen with new dishwasher, ceramic cooktop, fridge, and commercial grade vent hood. Basement has a full bedroom with its own full bath. In addition, the basement boasts a home theater, an exercise/entertainment room, and a full wet bar with wine cooler. Need storage space? This home has 4 separate unfinished rooms in the basement great for storage. There are two 50-gallon water heaters and 3 furnaces. Home has a full security system that includes a ring door camera and inside/outside security cameras.
Exterior is upgraded with landscape lighting and the house is a true impressive vision at night!
Bonus! All furniture/furnishing as well as TVs, entertainment center, and custom made curtains can stay with the house with accepted offer.
Weddington is a great community close to top-rated schools including the Wheeler Magnet School! Swim/Tennis available through HOA membership. Location is convenient to parks, schools, shopping, dining and more.
Location
State GA
County Cobb
Lake Name None
Rooms
Bedroom Description Master on Main, Oversized Master, In-Law Floorplan
Other Rooms None
Basement Daylight, Exterior Entry, Finished Bath, Finished, Full, Interior Entry
Main Level Bedrooms 1
Dining Room Butlers Pantry, Separate Dining Room
Interior
Interior Features High Ceilings 10 ft Main, Coffered Ceiling(s), Double Vanity, Disappearing Attic Stairs, High Speed Internet, Entrance Foyer, Tray Ceiling(s), Vaulted Ceiling(s)
Heating Natural Gas, Central
Cooling Central Air, Ceiling Fan(s)
Flooring Carpet, Hardwood
Fireplaces Number 2
Fireplaces Type Gas Log, Gas Starter, Glass Doors, Great Room, Master Bedroom
Window Features None
Appliance Dishwasher, Dryer, Disposal, Electric Cooktop, Refrigerator, Gas Range, Gas Water Heater, Gas Cooktop, Gas Oven, Microwave, Range Hood, Self Cleaning Oven
Laundry Laundry Room, Upper Level
Exterior
Exterior Feature Garden, Private Yard, Private Rear Entry, Rear Stairs, Storage
Parking Features Attached, Garage Door Opener, Driveway, Garage, Level Driveway
Garage Spaces 3.0
Fence Fenced, Wrought Iron
Pool None
Community Features Homeowners Assoc, Pool, Sidewalks, Street Lights, Tennis Court(s), Near Schools, Near Shopping
Utilities Available Electricity Available, Cable Available, Natural Gas Available, Phone Available, Sewer Available, Water Available
Waterfront Description None
View Other
Roof Type Composition
Street Surface Paved
Accessibility None
Handicap Access None
Porch Deck, Front Porch, Patio
Total Parking Spaces 7
Building
Lot Description Back Yard, Landscaped, Level
Story Two
Foundation Brick/Mortar, Concrete Perimeter
Sewer Public Sewer
Water Public
Architectural Style Traditional
Level or Stories Two
Structure Type Brick 3 Sides, Cement Siding
New Construction No
Construction Status Resale
Schools
Elementary Schools Eastvalley
Middle Schools East Cobb
High Schools Wheeler
Others
HOA Fee Include Swim/Tennis
Senior Community no
Restrictions false
Tax ID 16103200680
Special Listing Condition None
Read Less Info
Want to know what your home might be worth? Contact us for a FREE valuation!

Our team is ready to help you sell your home for the highest possible price ASAP

Bought with Platinum Access







