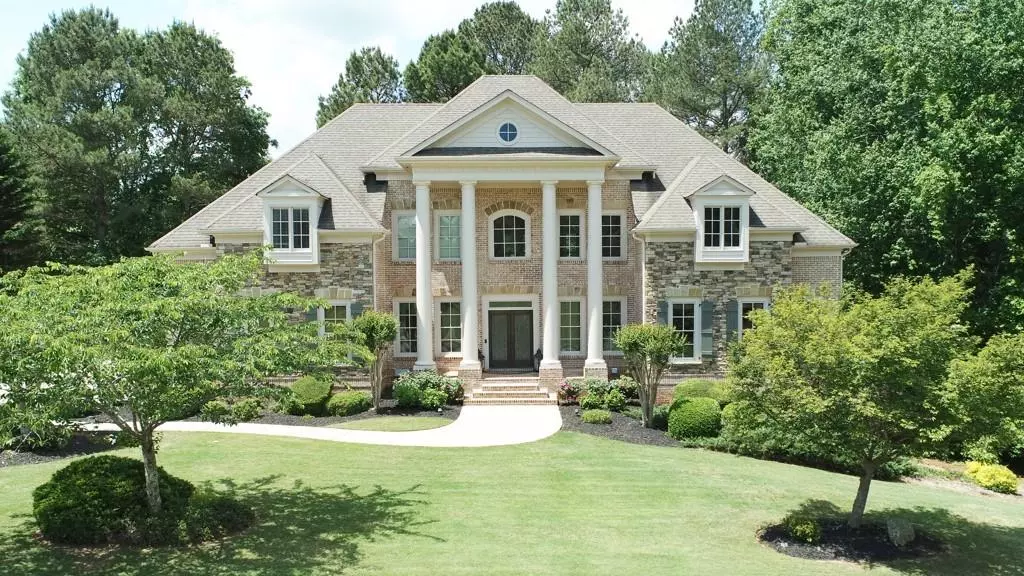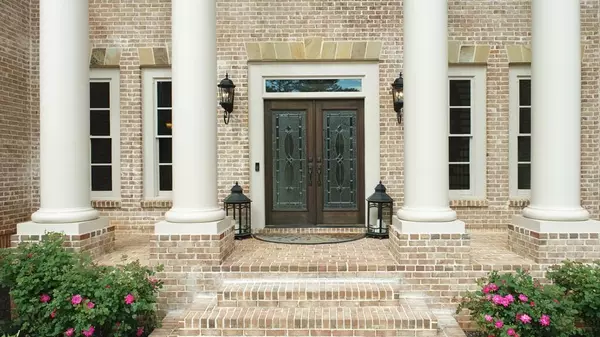$1,413,500
$1,425,000
0.8%For more information regarding the value of a property, please contact us for a free consultation.
6 Beds
6.5 Baths
7,379 SqFt
SOLD DATE : 06/03/2022
Key Details
Sold Price $1,413,500
Property Type Single Family Home
Sub Type Single Family Residence
Listing Status Sold
Purchase Type For Sale
Square Footage 7,379 sqft
Price per Sqft $191
Subdivision Arcaro At Triple Crown
MLS Listing ID 7042295
Sold Date 06/03/22
Style Traditional
Bedrooms 6
Full Baths 6
Half Baths 1
Construction Status Resale
HOA Fees $750
HOA Y/N Yes
Year Built 2006
Annual Tax Amount $8,428
Tax Year 2021
Lot Size 1.000 Acres
Acres 1.0
Property Description
RARE opportunity to enjoy majestic all brick beauty in Milton's heartland boutique neighborhood of Arcaro at Triple Crown. Home boasts abundant natural light and expansive floor plan with 2 Chefs' Kitchens, Full Finished Terrace and 6 En-Suite Bedrooms to accommodate and compliment your lifestyle all with level POOL READY back yard. Sweeping flared spiral stairwell greets your guests in main level two story soaring foyer which leads to private paneled study with coffered ceilings and hand milled woodwork and 2 story fireside Great Room. The dining room is serviced by the full Butler's Pantry and includes French Door partition to the kitchen. Main level gourmet chefs' kitchen boasts several breakfast bar options, a breakfast room, Stainless Steel appliances and walk in pantry with view to fireside keeping room and rear stairwell to upper floor. Covered screened porch overlooks the level pool ready back yard. Oversized fireside Primary Bedroom includes enormous walk-in closet, trayed ceilings, bookcases and spa-like bath with high level trim, jetted whirlpool tub, separate glass shower and His/Hers vanities. Full finished terrace is the crown jewel and includes travertine marble floors throughout, a breathtaking and professional series summer kitchen with enormous center island and chefs' series appliances and touches throughout. Terrace also includes: a full dining room, great room, game room, gym, theatre, additional bedroom and full bath. Incredible home offers plenty of open space and bright natural light. Finished in neutral tones and unique details throughout. 3 strait miles to center of Crabapple, close to Top Rated Schools, Avalon, Halcyon, Downtown Alpharetta and Interstate. Do not miss!
Location
State GA
County Fulton
Lake Name None
Rooms
Bedroom Description Oversized Master
Other Rooms None
Basement Daylight, Exterior Entry, Finished, Finished Bath, Full, Interior Entry
Main Level Bedrooms 1
Dining Room Butlers Pantry, Seats 12+
Interior
Interior Features Bookcases, Cathedral Ceiling(s), Coffered Ceiling(s), Double Vanity, Entrance Foyer 2 Story, High Ceilings 10 ft Main, Tray Ceiling(s), Vaulted Ceiling(s), Walk-In Closet(s), Wet Bar
Heating Natural Gas, Zoned
Cooling Ceiling Fan(s), Central Air
Flooring Hardwood, Marble
Fireplaces Number 3
Fireplaces Type Factory Built, Gas Log, Gas Starter, Great Room, Keeping Room, Master Bedroom
Appliance Dishwasher, Disposal, Double Oven, Gas Range, Microwave, Refrigerator
Laundry Laundry Room, Upper Level
Exterior
Exterior Feature Private Yard, Rain Gutters, Rear Stairs
Parking Features Attached, Garage, Garage Door Opener, Garage Faces Side, Kitchen Level
Garage Spaces 3.0
Fence None
Pool None
Community Features Homeowners Assoc, Near Schools, Sidewalks, Street Lights
Utilities Available Cable Available, Electricity Available, Natural Gas Available, Phone Available, Sewer Available, Underground Utilities, Water Available
Waterfront Description None
View Trees/Woods
Roof Type Composition
Street Surface Asphalt
Accessibility None
Handicap Access None
Porch Covered, Deck, Screened
Total Parking Spaces 3
Building
Lot Description Back Yard, Front Yard, Landscaped, Level, Wooded
Story Two
Foundation Concrete Perimeter
Sewer Septic Tank
Water Public
Architectural Style Traditional
Level or Stories Two
Structure Type Brick 4 Sides
New Construction No
Construction Status Resale
Schools
Elementary Schools Birmingham Falls
Middle Schools Northwestern
High Schools Milton
Others
Senior Community no
Restrictions false
Tax ID 22 394006650718
Special Listing Condition None
Read Less Info
Want to know what your home might be worth? Contact us for a FREE valuation!

Our team is ready to help you sell your home for the highest possible price ASAP

Bought with PalmerHouse Properties







