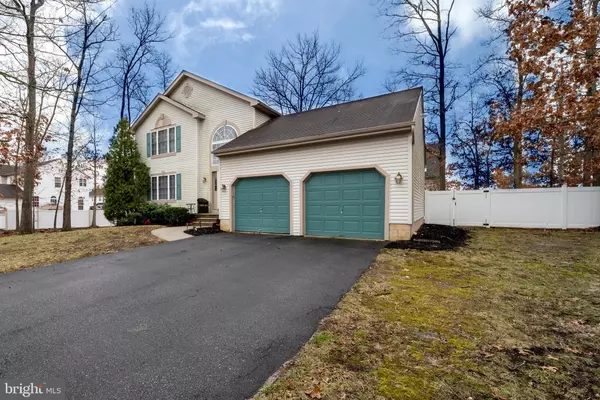$390,000
$375,000
4.0%For more information regarding the value of a property, please contact us for a free consultation.
3 Beds
3 Baths
2,055 SqFt
SOLD DATE : 06/03/2022
Key Details
Sold Price $390,000
Property Type Single Family Home
Sub Type Detached
Listing Status Sold
Purchase Type For Sale
Square Footage 2,055 sqft
Price per Sqft $189
Subdivision Twelve Oaks
MLS Listing ID NJGL2012506
Sold Date 06/03/22
Style Colonial
Bedrooms 3
Full Baths 2
Half Baths 1
HOA Y/N N
Abv Grd Liv Area 2,055
Originating Board BRIGHT
Year Built 2002
Annual Tax Amount $8,210
Tax Year 2021
Lot Size 0.375 Acres
Acres 0.37
Lot Dimensions 136.00 x 120.00
Property Description
Welcome to the desirable community of Twelve Oaks located in Williamstown, NJ! Located in a peaceful wooded area, this Colonial style home offers plenty of living space with 3 Bedrooms and 2.5 baths! Upon entering the home, you are greeted by a sun-lit spacious foyer that leads to a large living and dining area. Hardwood floors throughout the main area of the first floor really showcase the space. The main floor has an open concept feel that is great for entertaining, yet, the layout of the dining room and front living room allow for separation when needed. The bay window in the dining room offers a great view into the front yard and neighborhood. You will host many dinner parties and holidays in this bright, elegant space! The Family Room will be the hub of all of your future "Friends-givings", super-bowl parties and movie nights! You will love cozying up in this area with the warm, inviting fireplace and cushy carpeting, no doubt all your socializing will happen here. The Eat-in Kitchen, which features classic white cabinetry, recessed lighting, and plenty of counter space for making your favorite meals is conveniently set across from this central spot. You will not miss anything your guests are doing while you prepare their "good eats". A glass sliding door provides easy access to your spacious fenced in backyard. A Laundry Room and Powder Room complete the main floor.
Upstairs the Cathedral Ceilings in the Master Bedroom suite offer a feeling of added space, in addition to plenty of windows which let in lots of natural sunlight. The Master Bathroom features a double vanity, stall shower with built-in shelving and a garden tub - no doubt you will enjoy many relaxing spa days here! Two additional bedrooms feature fresh carpeting, ceiling fans and a spacious closets. The main bathroom features a tub-shower combo for bathing Fido or Freddie depending on your preference.
There is a large unfinished basement which can be used for additional storage, in addition to the extra storage space found in your 2-car garage. One of the spaces is extended further to keep an oversized vehicle, trailer or a boat. 949 Twelve Oaks is conveniently located just minutes from Route 322 and the Atlantic City Expressway for an easy commute to Cherry Hill, Philadelphia & the Atlantic City areas.
Location
State NJ
County Gloucester
Area Monroe Twp (20811)
Zoning RESIDENTIAL
Rooms
Basement Interior Access
Interior
Interior Features Dining Area, Family Room Off Kitchen, Kitchen - Eat-In, Walk-in Closet(s), Wood Floors
Hot Water Natural Gas
Heating Forced Air
Cooling Central A/C, Ceiling Fan(s)
Flooring Carpet, Ceramic Tile, Wood
Fireplaces Number 1
Fireplaces Type Fireplace - Glass Doors, Gas/Propane
Equipment Built-In Microwave, Dishwasher, Dryer, Refrigerator, Oven/Range - Gas
Fireplace Y
Appliance Built-In Microwave, Dishwasher, Dryer, Refrigerator, Oven/Range - Gas
Heat Source Natural Gas
Laundry Main Floor
Exterior
Parking Features Additional Storage Area
Garage Spaces 6.0
Water Access N
Roof Type Asphalt
Accessibility None
Attached Garage 2
Total Parking Spaces 6
Garage Y
Building
Story 2
Foundation Block
Sewer Public Sewer
Water Public
Architectural Style Colonial
Level or Stories 2
Additional Building Above Grade, Below Grade
Structure Type Dry Wall
New Construction N
Schools
Middle Schools Williamstown M.S.
High Schools Williamstown
School District Monroe Township Public Schools
Others
Pets Allowed Y
Senior Community No
Tax ID 11-001390102-00008
Ownership Fee Simple
SqFt Source Assessor
Acceptable Financing Cash, Conventional, FHA
Listing Terms Cash, Conventional, FHA
Financing Cash,Conventional,FHA
Special Listing Condition Standard
Pets Allowed No Pet Restrictions
Read Less Info
Want to know what your home might be worth? Contact us for a FREE valuation!

Our team is ready to help you sell your home for the highest possible price ASAP

Bought with Karen D. Casey • Your Home Sold Guaranteed, Nancy Kowalik Group







