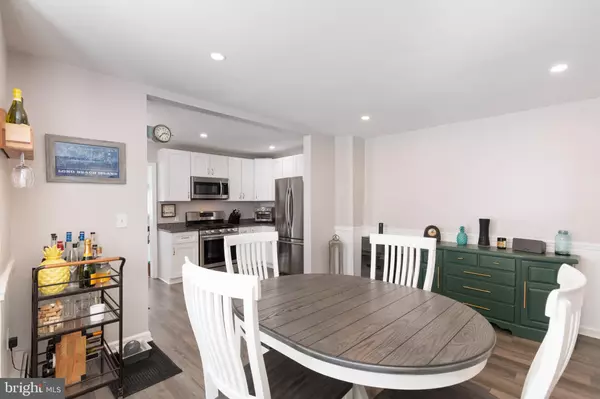$355,000
$329,900
7.6%For more information regarding the value of a property, please contact us for a free consultation.
3 Beds
2 Baths
1,531 SqFt
SOLD DATE : 06/06/2022
Key Details
Sold Price $355,000
Property Type Single Family Home
Sub Type Twin/Semi-Detached
Listing Status Sold
Purchase Type For Sale
Square Footage 1,531 sqft
Price per Sqft $231
Subdivision None Available
MLS Listing ID PAMC2032634
Sold Date 06/06/22
Style Colonial,Traditional
Bedrooms 3
Full Baths 1
Half Baths 1
HOA Y/N N
Abv Grd Liv Area 1,531
Originating Board BRIGHT
Year Built 1900
Annual Tax Amount $3,349
Tax Year 2021
Lot Size 2,738 Sqft
Acres 0.06
Lot Dimensions 20.00 x 0.00
Property Description
Welcome to 506 Green St in Lansdale! This newly renovated 3BR 1.5Bath twin is ready for its next owner! This home beautifully blends modern updates with the charm of old school woodworking details and finishes. As you first pull up to 506 Green St, you will notice the cute front porch which is perfect for enjoying a morning cup of coffee or tea. Once inside, you'll feel the open floor plan which is conducive for entertaining! The main floor a nice sized living room entrance, a modern kitchen with stainless appliances and granite counters, a large dining room, and a rear family room (which leads to the back yard). The main level features recessed lighting and custom blinds. There is a brand new half bathroom off the family room as well as a separate exit for your four legged friend! The full basement houses the laundry facilities as well as a brand new gas boiler and storage space. The basement has also been recently waterproofed! Upstairs are the 3 bedrooms and full bathroom. The bedrooms are all decent sized with ample closet space. Out back is a fully fenced rear yard with a new deck and a shed for outdoor storage. There is an off alley parking spot behind the fence. 506 Green is conveniently located so you can walk to shopping and restaurants! Don't hesitate as this one is sure to go quickly.
Location
State PA
County Montgomery
Area Lansdale Boro (10611)
Zoning RESIDENTIAL
Rooms
Other Rooms Living Room, Dining Room, Bedroom 2, Family Room, Bedroom 1, Bathroom 3
Basement Full
Interior
Hot Water Natural Gas, S/W Changeover
Heating Baseboard - Hot Water
Cooling Window Unit(s)
Heat Source Natural Gas
Exterior
Exterior Feature Porch(es), Patio(s)
Fence Privacy, Rear
Water Access N
Accessibility None
Porch Porch(es), Patio(s)
Garage N
Building
Lot Description Rear Yard, Front Yard
Story 3
Foundation Concrete Perimeter
Sewer Public Sewer
Water Public
Architectural Style Colonial, Traditional
Level or Stories 3
Additional Building Above Grade, Below Grade
New Construction N
Schools
School District North Penn
Others
Senior Community No
Tax ID 11-00-07256-005
Ownership Fee Simple
SqFt Source Assessor
Acceptable Financing Cash, Conventional, FHA, VA
Listing Terms Cash, Conventional, FHA, VA
Financing Cash,Conventional,FHA,VA
Special Listing Condition Standard
Read Less Info
Want to know what your home might be worth? Contact us for a FREE valuation!

Our team is ready to help you sell your home for the highest possible price ASAP

Bought with Michelle A. Parkhill • EXP Realty, LLC







