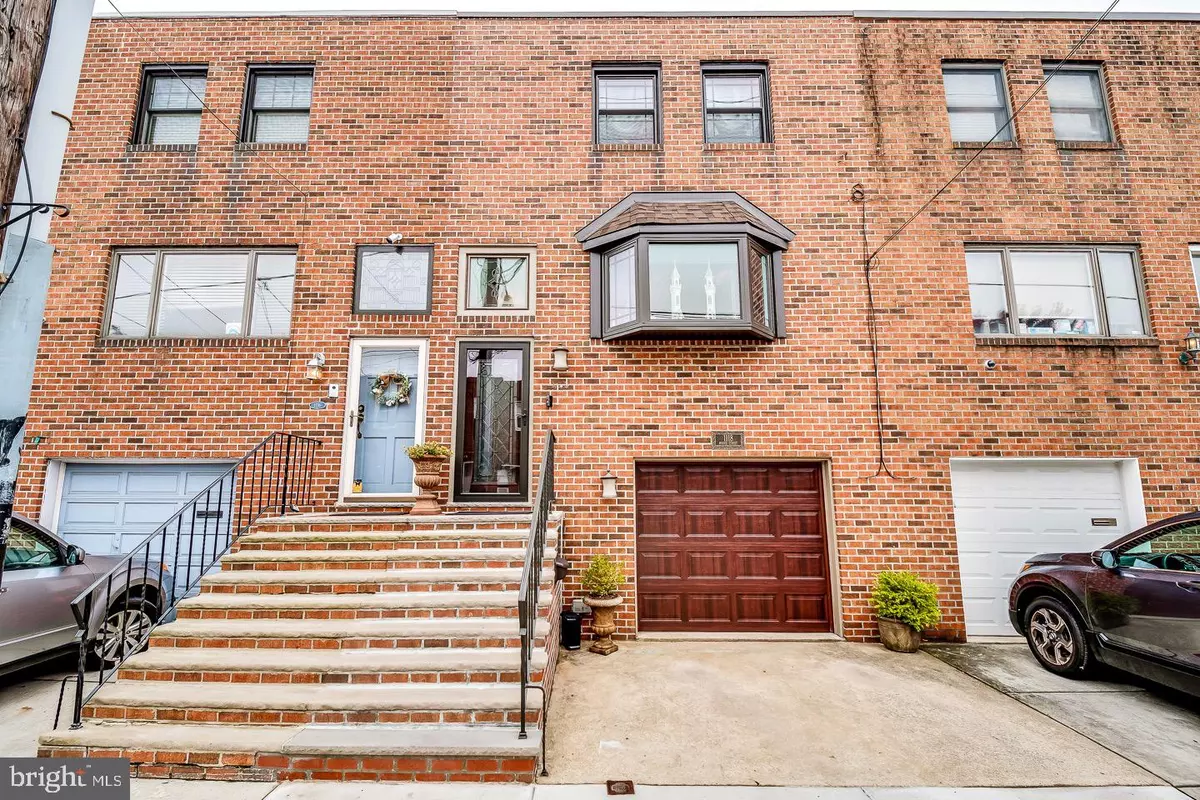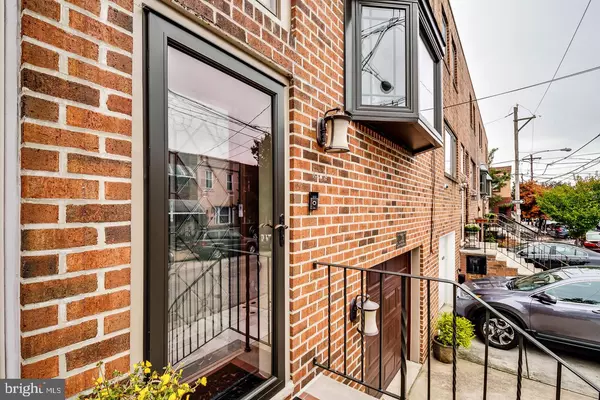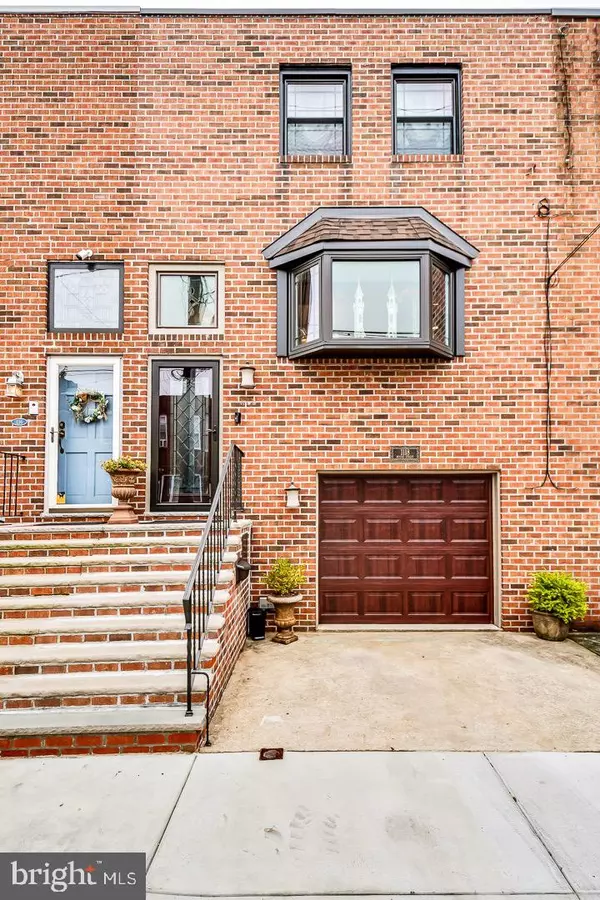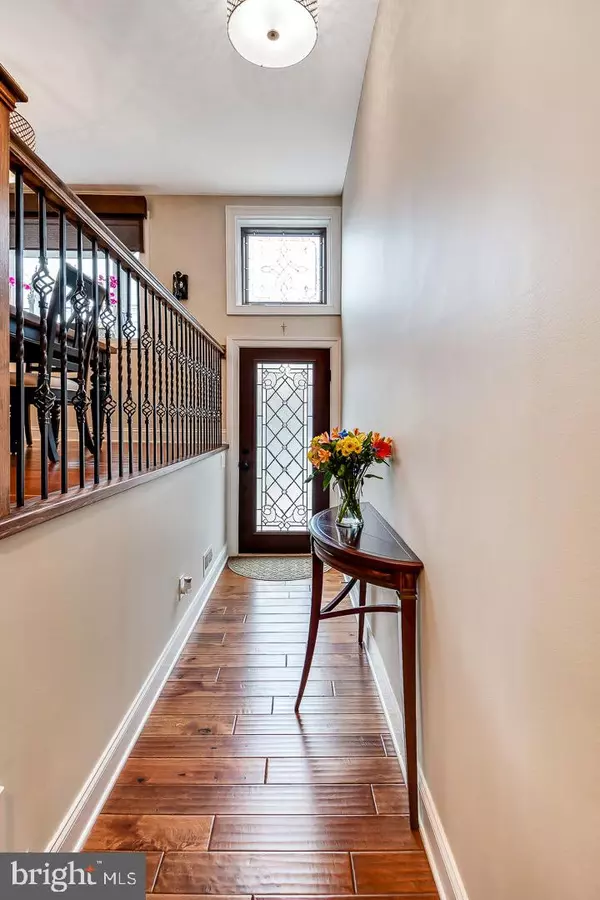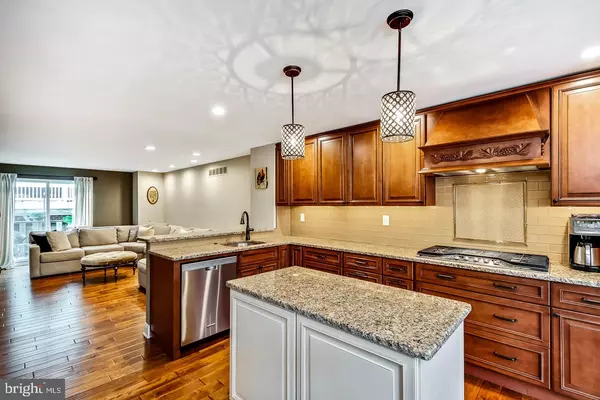$617,000
$589,000
4.8%For more information regarding the value of a property, please contact us for a free consultation.
3 Beds
3 Baths
1,916 SqFt
SOLD DATE : 05/18/2022
Key Details
Sold Price $617,000
Property Type Townhouse
Sub Type End of Row/Townhouse
Listing Status Sold
Purchase Type For Sale
Square Footage 1,916 sqft
Price per Sqft $322
Subdivision East Passyunk Crossing
MLS Listing ID PAPH2103748
Sold Date 05/18/22
Style Other
Bedrooms 3
Full Baths 2
Half Baths 1
HOA Y/N N
Abv Grd Liv Area 1,916
Originating Board BRIGHT
Year Built 1985
Annual Tax Amount $4,641
Tax Year 2022
Lot Size 871 Sqft
Acres 0.02
Lot Dimensions 18.16x57
Property Description
Welcome to one of the most beautiful homes in East Passyunk. To say this home has been updated with no detailed left un turned is an understatement, From the moment you step in thru the custom Pella storm and front door onto the wide plank hardwood flooring, which flows throughout the entire home. Take 4 steps up or down to either enter the 1st floor complete with custom kitchen and dining area fabuwood cabinetry awaits you along with kitchen-aid stainless steel appliance package including refrigerator, glass tiled back splash adds the finishing touches. The well-appointed living area will host the largest of crowds & open the new sliders to step out on to the deck, complete with gas BBQ. The interior walls are all freshly painted in neutral tones. Take a walk on the new carpeted stairs, that leads you to the two large bedrooms, the master bedroom having its own new en-suite, new tiled shower, flooring and vanity. The hall bath has tub with jets, new vanity, new tiled walls and floor just too beautiful not to view in person! Closets are huge and spacious for all your extra belongings. Lower level boasts tiled flooring, wood burning fireplace (owner has never used) spare bedroom and/ or home office, laundry area with front landing washer & dryer, and a half bath that has been freshly updated as well. Step outside the new sliding doors to an amazing outdoor space and patio. All the windows have been replaced by Pella and sliding doors are Anderson. Rubber roof has maintenance program in place, front steps and driveway have been repointed, and the garage door is by Pella as well. The garage is for storage use, as they have added 3rd bedroom/office, however driveway is parking as well. Newer a/c, heat and hot water. Just pack your bags - there is nothing left to do but move in!
Location
State PA
County Philadelphia
Area 19148 (19148)
Zoning RES
Rooms
Other Rooms Living Room, Bedroom 3, Kitchen, Breakfast Room
Basement Daylight, Full, Fully Finished, Garage Access, Heated, Improved, Outside Entrance
Interior
Interior Features Breakfast Area, Built-Ins, Ceiling Fan(s), Combination Kitchen/Dining, Family Room Off Kitchen, Floor Plan - Open, Kitchen - Eat-In, Kitchen - Gourmet, Kitchen - Island, Pantry, Recessed Lighting, Stall Shower, Tub Shower, Upgraded Countertops, Window Treatments, Wood Floors
Hot Water Natural Gas
Heating Forced Air
Cooling Central A/C
Flooring Carpet, Ceramic Tile, Hardwood
Fireplaces Number 1
Fireplaces Type Wood
Equipment Built-In Microwave, Built-In Range, Dishwasher, Disposal, Dryer, Exhaust Fan, Microwave, Oven - Self Cleaning, Oven - Single, Range Hood, Stainless Steel Appliances, Washer - Front Loading, Water Heater, Dryer - Front Loading, Dryer - Gas, Refrigerator, Icemaker
Fireplace Y
Window Features Energy Efficient,Insulated,Low-E,Screens,Double Pane,Vinyl Clad
Appliance Built-In Microwave, Built-In Range, Dishwasher, Disposal, Dryer, Exhaust Fan, Microwave, Oven - Self Cleaning, Oven - Single, Range Hood, Stainless Steel Appliances, Washer - Front Loading, Water Heater, Dryer - Front Loading, Dryer - Gas, Refrigerator, Icemaker
Heat Source Natural Gas
Laundry Basement
Exterior
Exterior Feature Patio(s), Deck(s)
Parking Features Additional Storage Area, Garage - Front Entry, Basement Garage, Inside Access
Garage Spaces 2.0
Fence Wood
Water Access N
Roof Type Rubber
Accessibility None
Porch Patio(s), Deck(s)
Attached Garage 1
Total Parking Spaces 2
Garage Y
Building
Lot Description Level
Story 3
Foundation Brick/Mortar
Sewer Public Sewer
Water Public
Architectural Style Other
Level or Stories 3
Additional Building Above Grade
New Construction N
Schools
School District The School District Of Philadelphia
Others
Senior Community No
Tax ID 394556218
Ownership Fee Simple
SqFt Source Estimated
Acceptable Financing Cash, Conventional, FHA, VA
Listing Terms Cash, Conventional, FHA, VA
Financing Cash,Conventional,FHA,VA
Special Listing Condition Standard
Read Less Info
Want to know what your home might be worth? Contact us for a FREE valuation!

Our team is ready to help you sell your home for the highest possible price ASAP

Bought with Jeanne M Polizzi • Coldwell Banker Realty


