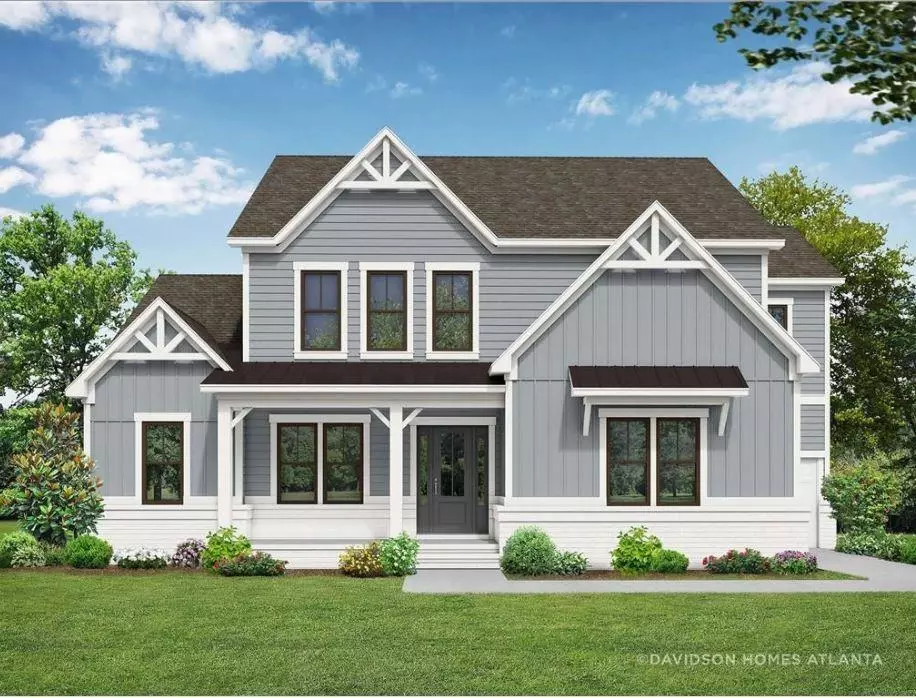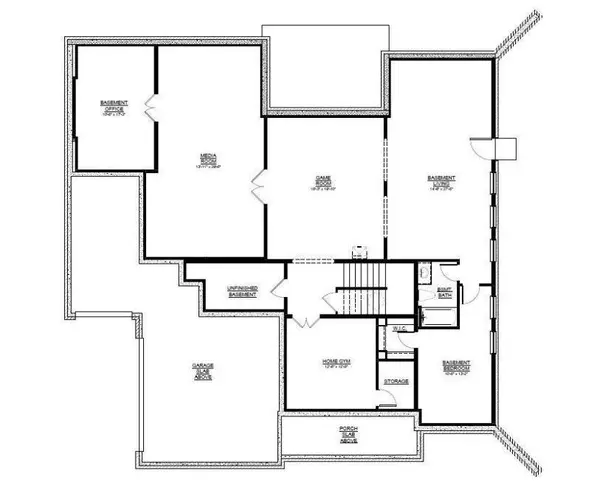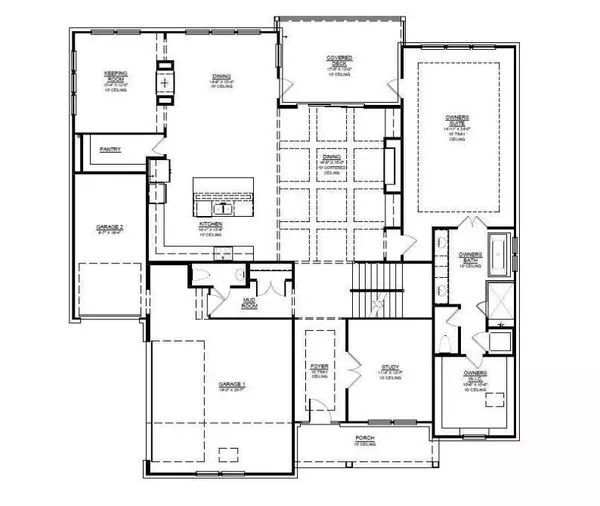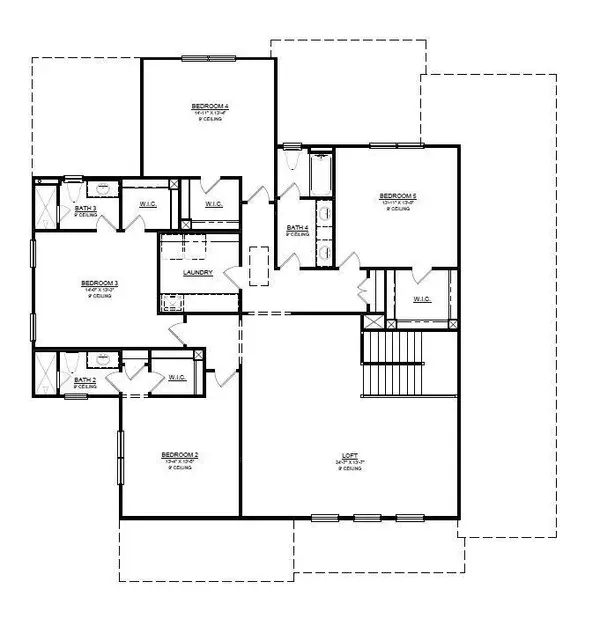$1,405,900
$1,405,900
For more information regarding the value of a property, please contact us for a free consultation.
6 Beds
5.5 Baths
6,678 SqFt
SOLD DATE : 06/08/2022
Key Details
Sold Price $1,405,900
Property Type Single Family Home
Sub Type Single Family Residence
Listing Status Sold
Purchase Type For Sale
Square Footage 6,678 sqft
Price per Sqft $210
Subdivision Tanglewood Estates
MLS Listing ID 6982721
Sold Date 06/08/22
Style Farmhouse, Traditional
Bedrooms 6
Full Baths 5
Half Baths 1
Construction Status New Construction
HOA Fees $261
HOA Y/N Yes
Year Built 2021
Annual Tax Amount $1
Tax Year 2020
Lot Size 0.430 Acres
Acres 0.43
Property Description
Incredible NEW custom homes in highly sought after Lassiter High School district in a Gated neighborhood with Finished Basement! This NEW by Davidson Homes is stunning with the Owner's Bedroom on the main floor, a sitting room, large slider out to covered patio, three fireplaces, keeping room, on trend upgrades, colors & the latest smart home technologies included. This home features a side-light completely finished basement so you walk right out of your covered porch & main living floor into your nice backyard without the stairs. Perfect for entertaining! This home has 10' ceilings on the main with multiple trays, coffered ceiling, a fireplace in the Great Room and a 2 sided fireplace in the keeping room. The large sliding doors open to the Covered deck are the perfect way to truly open the home & maximize your lifestyle. The kitchen is breath taking with an Oversized island, Quartz countertops, 48 inch appliances with 48" Built-in Refrigerator, Custom Pantry & more! The owner's suite is exquisite with a sitting area, shower with tile to the ceiling, a free standing tub & built-in custom closet shelving & cabinets. Laundry area on the main floor & laundry room on the second floor. The upstairs loft is huge! All 4 secondary bedrooms upstairs are very spacious & feature large walk-in closets. The finished basement is open from the main floor with a great retreat with another office/guest room & plenty of entertainment space. Some design finishes can still be selected if you hurry! Tanglewood Estates is a brand new gated neighborhood currently under construction. You do not want to miss your chance to build an Executive semi-custom new home in East Cobb in this phenomenal location. Available for an early 2022 move-in!
Location
State GA
County Cobb
Lake Name None
Rooms
Bedroom Description Master on Main
Other Rooms None
Basement Exterior Entry, Finished, Finished Bath, Full, Interior Entry
Main Level Bedrooms 1
Dining Room Open Concept, Seats 12+
Interior
Interior Features Disappearing Attic Stairs, Double Vanity, Entrance Foyer, High Ceilings 9 ft Lower, High Ceilings 9 ft Upper, High Ceilings 10 ft Main, High Speed Internet, Low Flow Plumbing Fixtures, Smart Home, Tray Ceiling(s), Walk-In Closet(s)
Heating Electric, Natural Gas, Zoned
Cooling Ceiling Fan(s), Central Air, Zoned
Flooring Carpet, Ceramic Tile, Hardwood
Fireplaces Number 2
Fireplaces Type Gas Log, Gas Starter, Glass Doors, Great Room, Outside
Window Features Insulated Windows, Shutters
Appliance Dishwasher, Disposal, Double Oven, ENERGY STAR Qualified Appliances, Gas Cooktop, Microwave, Range Hood, Self Cleaning Oven, Tankless Water Heater
Laundry Laundry Room, Main Level, Upper Level
Exterior
Exterior Feature Private Front Entry, Private Rear Entry, Private Yard, Rain Gutters
Parking Features Driveway, Garage, Garage Faces Side, Kitchen Level, Level Driveway
Garage Spaces 3.0
Fence None
Pool None
Community Features Gated, Homeowners Assoc, Pool, Sidewalks, Street Lights, Tennis Court(s)
Utilities Available Cable Available, Electricity Available, Natural Gas Available, Sewer Available, Underground Utilities, Water Available
Waterfront Description None
View Mountain(s)
Roof Type Ridge Vents, Shingle
Street Surface Asphalt, Paved
Accessibility None
Handicap Access None
Porch Covered, Deck, Front Porch, Patio, Screened
Total Parking Spaces 3
Building
Lot Description Back Yard, Front Yard, Landscaped, Private
Story Two
Foundation Slab
Sewer Public Sewer
Water Public
Architectural Style Farmhouse, Traditional
Level or Stories Two
Structure Type Brick 4 Sides, Cement Siding
New Construction No
Construction Status New Construction
Schools
Elementary Schools Davis - Cobb
Middle Schools Mabry
High Schools Lassiter
Others
HOA Fee Include Swim/Tennis
Senior Community no
Restrictions false
Tax ID 16004800580
Special Listing Condition None
Read Less Info
Want to know what your home might be worth? Contact us for a FREE valuation!

Our team is ready to help you sell your home for the highest possible price ASAP

Bought with Non FMLS Member






