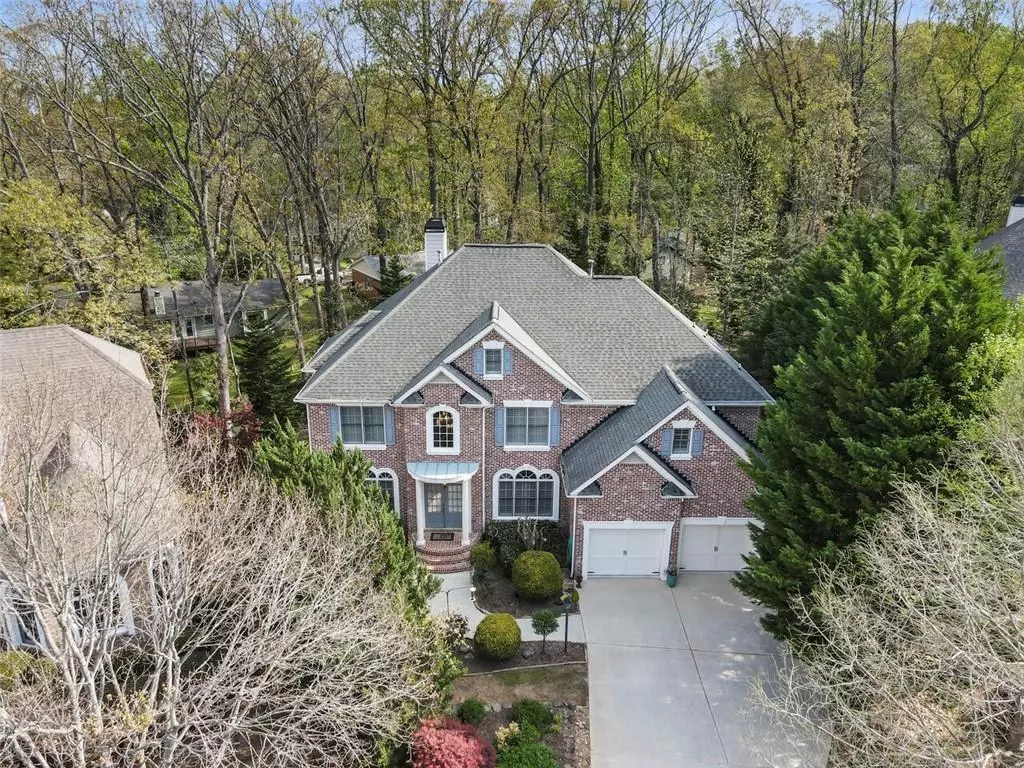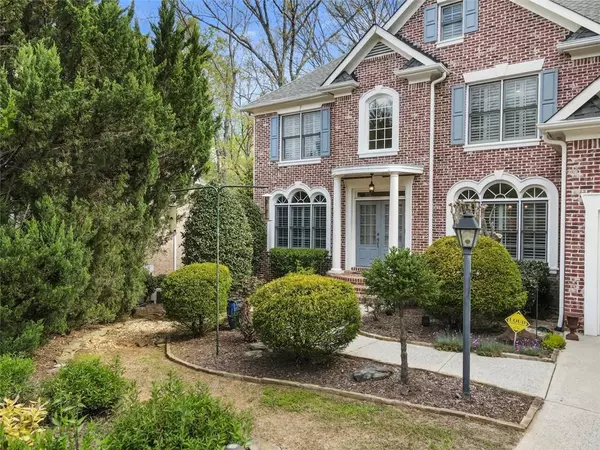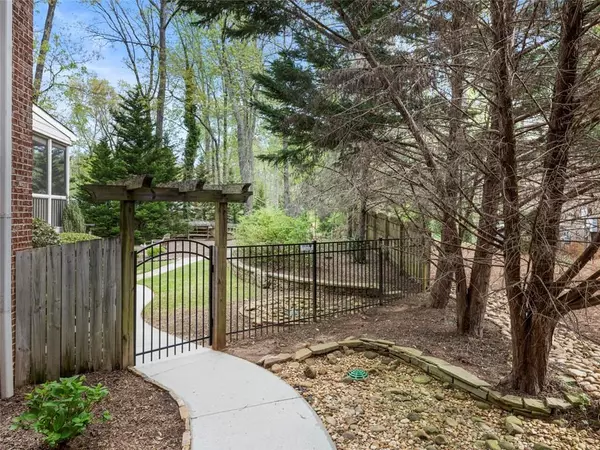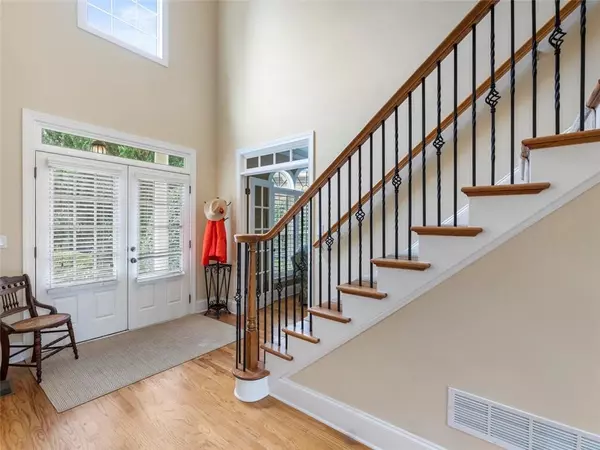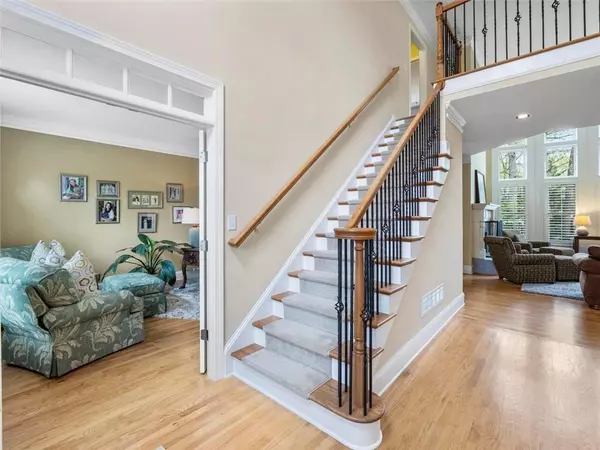$805,000
$799,000
0.8%For more information regarding the value of a property, please contact us for a free consultation.
5 Beds
5 Baths
5,300 SqFt
SOLD DATE : 06/13/2022
Key Details
Sold Price $805,000
Property Type Single Family Home
Sub Type Single Family Residence
Listing Status Sold
Purchase Type For Sale
Square Footage 5,300 sqft
Price per Sqft $151
Subdivision Hampton Oaks
MLS Listing ID 7036440
Sold Date 06/13/22
Style Traditional
Bedrooms 5
Full Baths 5
Construction Status Resale
HOA Fees $325
HOA Y/N Yes
Year Built 2004
Annual Tax Amount $5,882
Tax Year 2021
Lot Size 0.460 Acres
Acres 0.46
Property Description
Welcome to this stunning Hampton Oaks home. Enter the impressive 2-story foyer as you take in the floor to ceiling windows that abound. Warm, bright and spacious two-story family room includes a custom brick gas fireplace w/built in shelving/cabinets. Eat-in Chef's Kitchen features granite counters, stainless appliances include refrigerator, microwave, SS farmhouse sink, new dishwasher, Dacor double ovens and a 6 burner gas stove. The island includes cabinet storage, ample kitchen cabinets, pantry and separate Laundry/mud Room with wash tub and massive storage for ultimate convenience. Retreat to the screened in porch for evening relaxation or morning coffee/tea and enjoy the serene backyard views . The Owner's Suite is a true luxury spa featuring large sitting area, reading space and gas fireplace. Abundant custom shelving in the expansive walk in closet. Enjoy separate, oversize vanity with all the storage you need. There are 3 more generous Bedrooms -- 1 ensuite and 2 sharing a jack n' jill bath. There is a bedroom and full bath on the main level for guests as well. The finished terrace level provides a spacious Family Room and full bath that would make an excellent in-law suite. In addition, there is an inspiring craft room, another large game room and a workshop/storage room. Escape to the tranquil, outdoor oasis with built in grilling patio surrounded by beautiful, exotic plantings, trees, luscious greenery, colorful flowers and river rock creek bed, one of the many hardscape creations in the outdoor living space. Over 5000+ of finished space!
Location
State GA
County Cobb
Lake Name None
Rooms
Bedroom Description In-Law Floorplan, Sitting Room, Other
Other Rooms Other
Basement Daylight, Exterior Entry, Finished, Finished Bath, Full, Interior Entry
Main Level Bedrooms 1
Dining Room Seats 12+, Separate Dining Room
Interior
Interior Features Bookcases, Cathedral Ceiling(s), Disappearing Attic Stairs, Double Vanity, Entrance Foyer 2 Story, High Ceilings 9 ft Upper, High Ceilings 10 ft Main, Tray Ceiling(s), Walk-In Closet(s)
Heating Central, Forced Air, Natural Gas, Zoned
Cooling Attic Fan, Ceiling Fan(s), Central Air, Zoned
Flooring Carpet, Ceramic Tile, Hardwood
Fireplaces Number 2
Fireplaces Type Factory Built, Family Room, Gas Log, Gas Starter, Master Bedroom
Window Features Double Pane Windows, Insulated Windows, Plantation Shutters
Appliance Dishwasher, Disposal, Double Oven, Dryer, Gas Range, Microwave, Refrigerator, Self Cleaning Oven, Washer
Laundry Laundry Room, Main Level, Mud Room
Exterior
Exterior Feature Garden, Gas Grill, Private Front Entry, Private Yard, Storage
Parking Features Attached, Driveway, Garage, Garage Door Opener, Garage Faces Front, Kitchen Level, Level Driveway
Garage Spaces 2.0
Fence Back Yard, Wood
Pool None
Community Features Homeowners Assoc, Near Schools, Near Shopping, Near Trails/Greenway, Restaurant, Sidewalks, Street Lights
Utilities Available Cable Available, Electricity Available, Natural Gas Available, Phone Available, Sewer Available, Water Available
Waterfront Description None
View Trees/Woods
Roof Type Composition, Other
Street Surface Paved
Accessibility Accessible Bedroom, Accessible Entrance, Accessible Kitchen, Accessible Washer/Dryer
Handicap Access Accessible Bedroom, Accessible Entrance, Accessible Kitchen, Accessible Washer/Dryer
Porch Rear Porch, Screened
Total Parking Spaces 2
Building
Lot Description Back Yard, Front Yard, Landscaped, Level, Private, Wooded
Story Two
Foundation Concrete Perimeter
Sewer Public Sewer
Water Public
Architectural Style Traditional
Level or Stories Two
Structure Type Brick 3 Sides, Frame, HardiPlank Type
New Construction No
Construction Status Resale
Schools
Elementary Schools Addison
Middle Schools Simpson
High Schools Sprayberry
Others
Senior Community no
Restrictions true
Tax ID 16037700350
Special Listing Condition None
Read Less Info
Want to know what your home might be worth? Contact us for a FREE valuation!

Our team is ready to help you sell your home for the highest possible price ASAP

Bought with Bolst, Inc.


