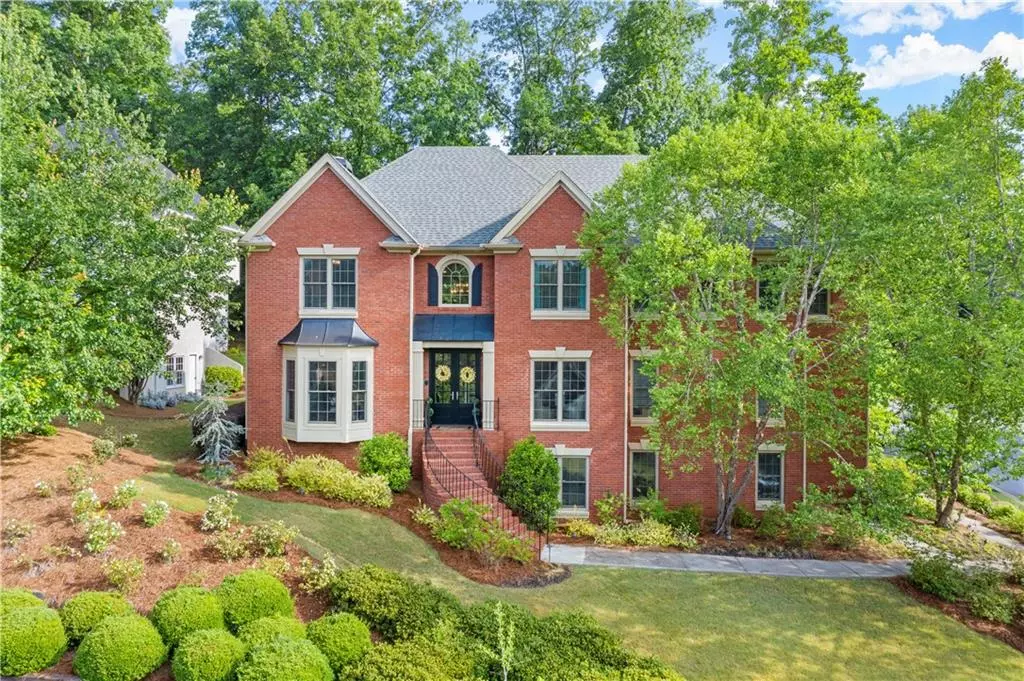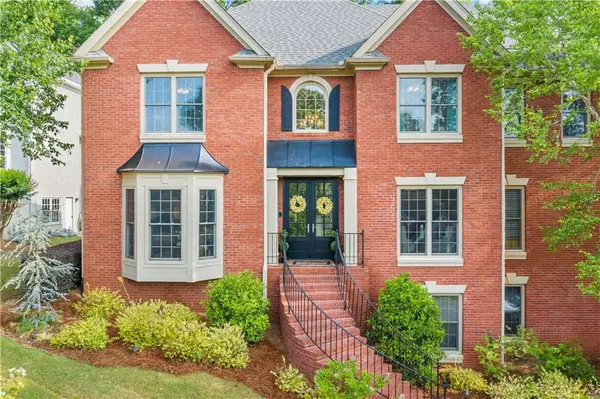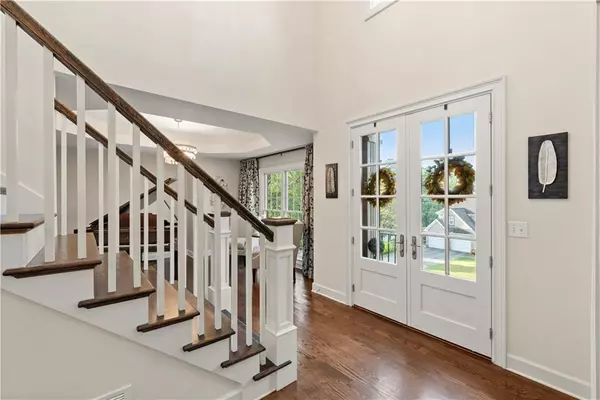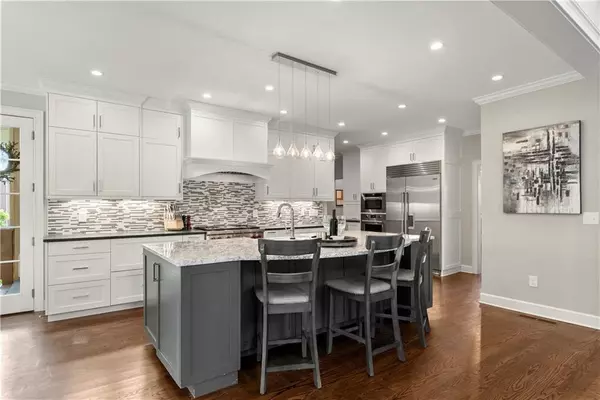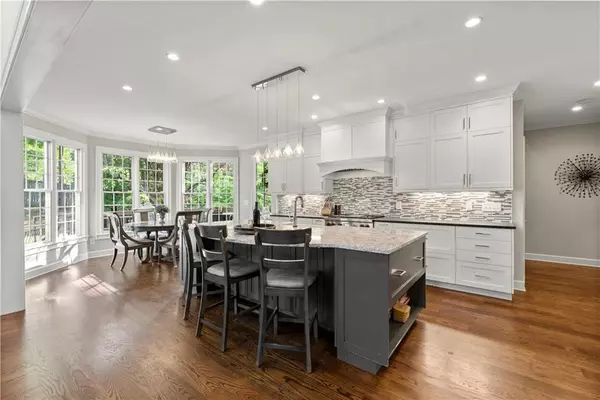$1,100,000
$975,000
12.8%For more information regarding the value of a property, please contact us for a free consultation.
5 Beds
4.5 Baths
5,059 SqFt
SOLD DATE : 06/10/2022
Key Details
Sold Price $1,100,000
Property Type Single Family Home
Sub Type Single Family Residence
Listing Status Sold
Purchase Type For Sale
Square Footage 5,059 sqft
Price per Sqft $217
Subdivision Oaks At Sewell Farm
MLS Listing ID 7051353
Sold Date 06/10/22
Style Traditional
Bedrooms 5
Full Baths 4
Half Baths 1
Construction Status Updated/Remodeled
HOA Fees $950
HOA Y/N Yes
Year Built 1994
Annual Tax Amount $6,110
Tax Year 2021
Lot Size 0.396 Acres
Acres 0.3964
Property Description
This is the home you have been looking for, everything has been completely renovated in this Stunning 3 sides brick beauty! The kitchen was reconfigured to open up to the Two Story Great Room, with a large quartz island, Wolf gas range and double ovens w/warming drawer, Subzero fridge, custom cabinets w/leathered granite counters and a walk in pantry. Incredible mudroom with 5 built in locker spaces and storage drawers! Large laundry room with shelving/cabinets, utility sink and a massive storage room with built in shelving used as a secondary pantry and perfect for your Costco items! Butler's Pantry w/granite, sink, subzero mini-fridge and ice maker. Exceptional Master Suite w/Trey Ceiling, Hardwood Floors and Fabulous Master Bath w/Double Granite Vanity, New Wood Cabinets, HUGE shower w/Subway Tile and separate Soaking Tub. The Master Closet is next level w/Granite Island, Custom Cabinets and a stackable Washer/Dryer! Hardwoods Throughout the Main Level and Upstairs! Every Guest Bathroom has access to a renovated bathroom w/Granite Vanities. Shared Guest Bath has as Dbl Granite Vanity and Glass enclosed shower. The Terrace Level is filled with natural light, LVT flooring, Media Room, Game Room, Gym, Bedroom and Full Bathroom. Newer HVAC's and tankless Hot Water Heater. The Walk-Out Backyard is perfect for entertaining with a large deck, and level sod yard. Amazing Swim/Tennis amenities and active community! This home sits on a cul-de-sac lot and is within walking distance to TOP East Cobb schools: Dodgen MS and Walton HS!
Location
State GA
County Cobb
Lake Name None
Rooms
Bedroom Description Oversized Master
Other Rooms None
Basement Daylight, Exterior Entry, Finished, Finished Bath, Full, Interior Entry
Dining Room Butlers Pantry, Separate Dining Room
Interior
Interior Features Bookcases, Double Vanity, Entrance Foyer 2 Story, High Ceilings 9 ft Main, Tray Ceiling(s), Walk-In Closet(s), Wet Bar
Heating Central, Electric
Cooling Ceiling Fan(s), Central Air
Flooring Ceramic Tile, Hardwood
Fireplaces Number 1
Fireplaces Type Great Room
Window Features Double Pane Windows, Insulated Windows
Appliance Dishwasher, Disposal, Double Oven, Gas Cooktop, Gas Water Heater, Microwave, Range Hood, Refrigerator
Laundry Laundry Room, Main Level, Upper Level
Exterior
Exterior Feature Private Front Entry, Private Rear Entry, Rear Stairs, Storage
Parking Features Garage
Garage Spaces 2.0
Fence None
Pool None
Community Features Clubhouse, Homeowners Assoc, Near Schools, Playground, Pool, Sidewalks, Street Lights, Tennis Court(s)
Utilities Available Cable Available, Electricity Available, Natural Gas Available, Phone Available, Sewer Available, Underground Utilities, Water Available
Waterfront Description None
View Other
Roof Type Composition
Street Surface Asphalt, Concrete
Accessibility None
Handicap Access None
Porch Deck
Total Parking Spaces 2
Building
Lot Description Back Yard, Cul-De-Sac, Front Yard, Level
Story Three Or More
Foundation Concrete Perimeter
Sewer Public Sewer
Water Public
Architectural Style Traditional
Level or Stories Three Or More
Structure Type Brick 3 Sides, HardiPlank Type
New Construction No
Construction Status Updated/Remodeled
Schools
Elementary Schools East Side
Middle Schools Dodgen
High Schools Walton
Others
HOA Fee Include Swim/Tennis
Senior Community no
Restrictions false
Tax ID 16082200420
Acceptable Financing Cash, Conventional
Listing Terms Cash, Conventional
Special Listing Condition None
Read Less Info
Want to know what your home might be worth? Contact us for a FREE valuation!

Our team is ready to help you sell your home for the highest possible price ASAP

Bought with Keller Williams Realty Peachtree Rd.


