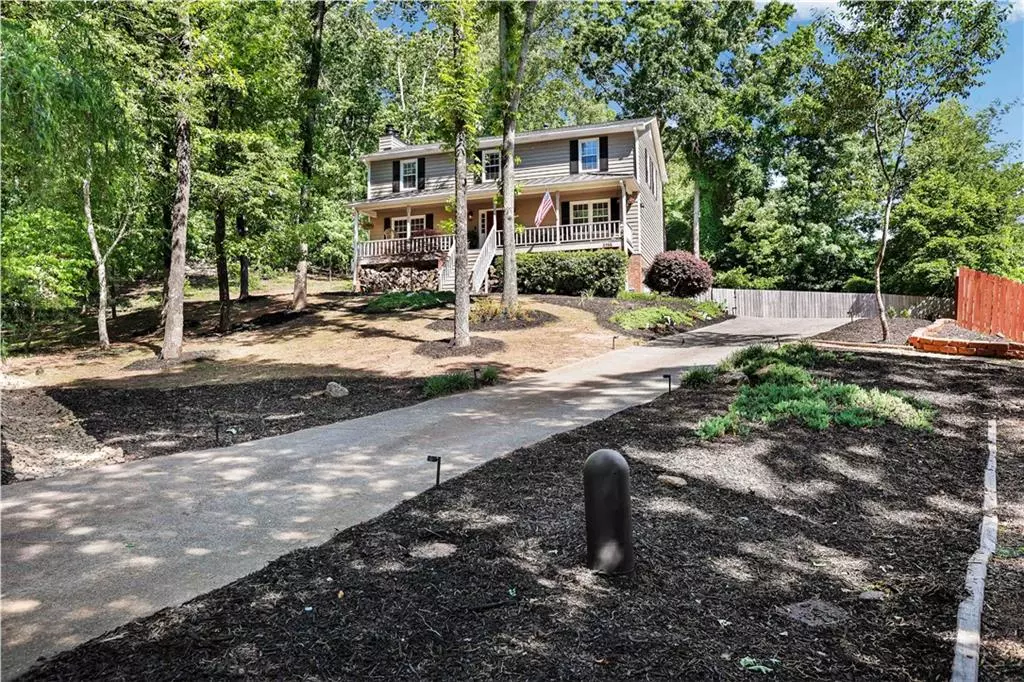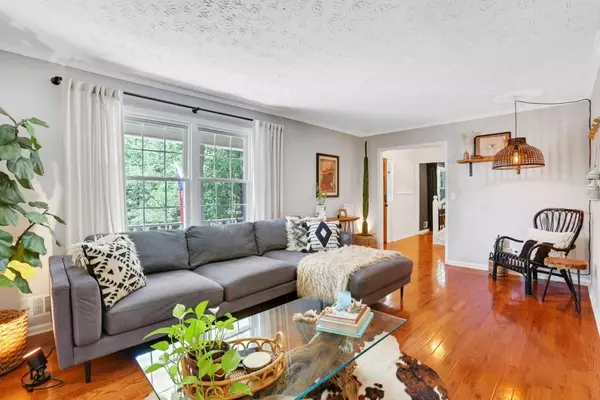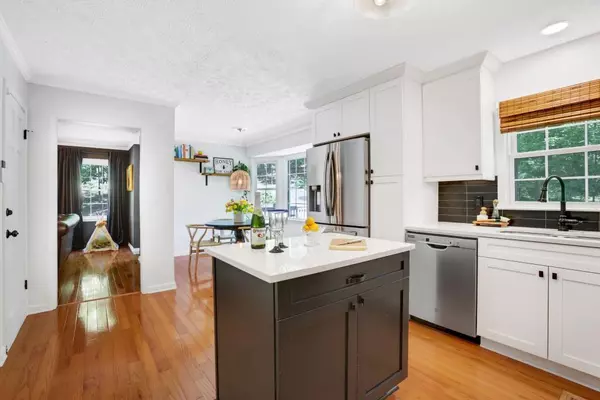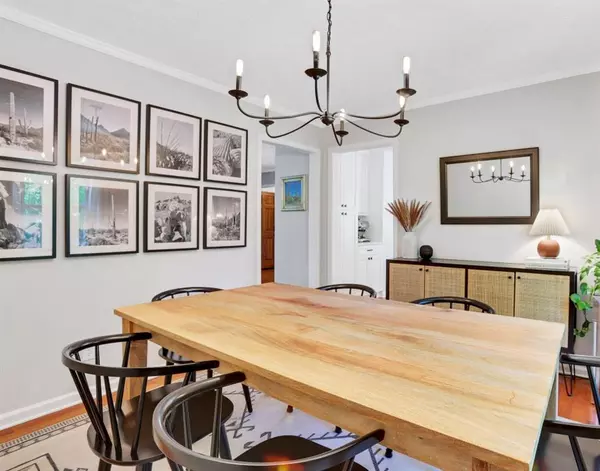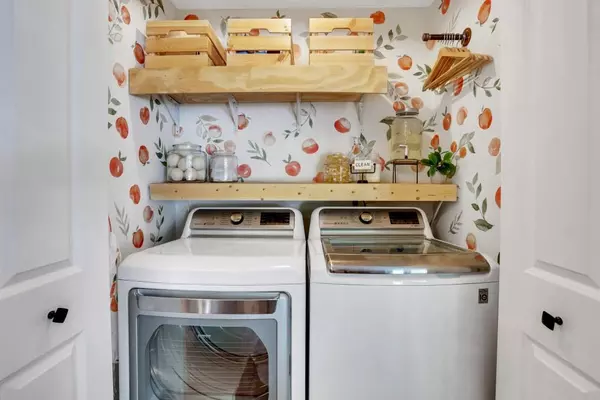$530,000
$515,000
2.9%For more information regarding the value of a property, please contact us for a free consultation.
4 Beds
2.5 Baths
2,200 SqFt
SOLD DATE : 06/16/2022
Key Details
Sold Price $530,000
Property Type Single Family Home
Sub Type Single Family Residence
Listing Status Sold
Purchase Type For Sale
Square Footage 2,200 sqft
Price per Sqft $240
Subdivision Village North Crossing
MLS Listing ID 7047094
Sold Date 06/16/22
Style Traditional
Bedrooms 4
Full Baths 2
Half Baths 1
Construction Status Updated/Remodeled
HOA Fees $400
HOA Y/N Yes
Year Built 1980
Annual Tax Amount $3,473
Tax Year 2021
Lot Size 0.540 Acres
Acres 0.54
Property Description
What's BETTER than 'move-in ready?' 3255 Devaughn Drive NE is! This traditional 4 bedroom, 2.5 bath home, which has been BEAUTIFULLY renovated, radiates classic charm and thoughtful design from every square inch. Pulling up to your new home, located in the top-rated Lassiter School District, you'll immediately be blown away by the curb appeal which features professional landscaping and exterior lighting, an inviting front porch that looks to be straight out of Southern Living, and a solid wood door just begging for you to hang your seasonal decor upon. Located on a cul de sac lot with over a half-acre, you'll enjoy wildlife during the day and fireflies at night. This home offers two spacious living areas on the main floor, one of which features a gorgeous stone fireplace. Your new kitchen showcases bright and airy white, soft close cabinets, quartz countertops, a convenient island ready for baking cookies, an adjoining eat-in dining space (perfect for breakfast and coffee) and an attached formal dining room (where you can host everyone for Thanksgiving dinner). Upstairs you'll find 3 spacious bedrooms, a full bathroom and the oversized owners' suite where you'll enjoy favorable design choices such as barn doors and a white-washed stone fireplace. The attached ensuite, which has been fully renovated, features a double vanity, quartz countertops, tile floor and a massive, blue-tile shower with double rainwater heads! Stunning hardwood floors and classic white trim run throughout the home which also offers newer windows, a newer HVAC system and a new roof. The unfinished basement is ready for you to add your own personal touch! Don't let anyone else get to this one before you do! Make an appointment to see 3255 Devaughn Drive NE today!
Location
State GA
County Cobb
Lake Name None
Rooms
Bedroom Description Oversized Master, Roommate Floor Plan
Other Rooms None
Basement Partial, Unfinished
Dining Room Seats 12+, Separate Dining Room
Interior
Interior Features Disappearing Attic Stairs, Double Vanity, Entrance Foyer, High Speed Internet, His and Hers Closets, Low Flow Plumbing Fixtures, Permanent Attic Stairs, Walk-In Closet(s)
Heating Natural Gas, Zoned
Cooling Ceiling Fan(s), Central Air, Whole House Fan, Zoned
Flooring Ceramic Tile, Hardwood
Fireplaces Number 2
Fireplaces Type Family Room, Master Bedroom
Window Features Insulated Windows
Appliance Dishwasher, Disposal, Gas Range, Gas Water Heater, Microwave, Self Cleaning Oven
Laundry In Kitchen
Exterior
Exterior Feature None
Parking Features Attached, Drive Under Main Level, Driveway, Garage, Garage Door Opener, Garage Faces Side, Parking Pad
Garage Spaces 2.0
Fence Fenced
Pool None
Community Features Homeowners Assoc, Pool, Tennis Court(s)
Utilities Available Cable Available, Electricity Available, Natural Gas Available, Underground Utilities
Waterfront Description None
View Other
Roof Type Shingle
Street Surface Concrete, Paved
Accessibility None
Handicap Access None
Porch Deck
Total Parking Spaces 2
Building
Lot Description Back Yard, Cul-De-Sac, Front Yard, Level
Story Two
Foundation See Remarks
Sewer Public Sewer
Water Public
Architectural Style Traditional
Level or Stories Two
Structure Type Cedar
New Construction No
Construction Status Updated/Remodeled
Schools
Elementary Schools Rocky Mount
Middle Schools Mabry
High Schools Lassiter
Others
HOA Fee Include Swim/Tennis
Senior Community no
Restrictions false
Tax ID 16024400100
Financing no
Special Listing Condition None
Read Less Info
Want to know what your home might be worth? Contact us for a FREE valuation!

Our team is ready to help you sell your home for the highest possible price ASAP

Bought with Virtual Properties Realty.com
GET MORE INFORMATION



