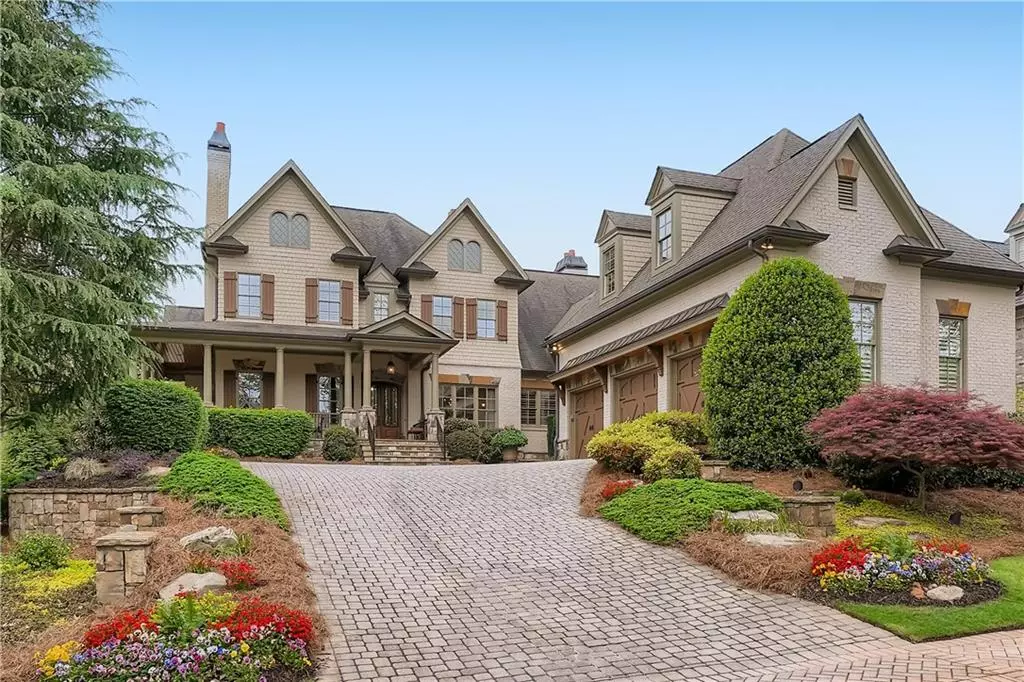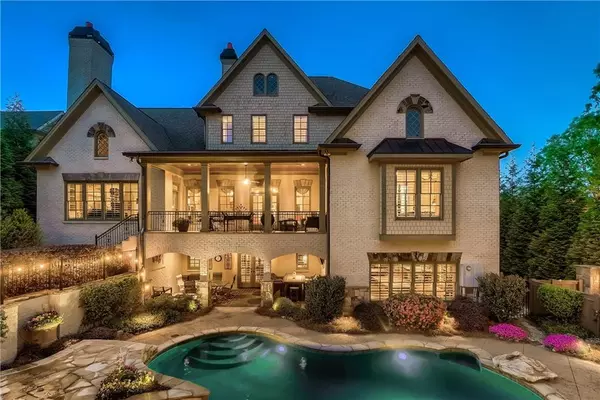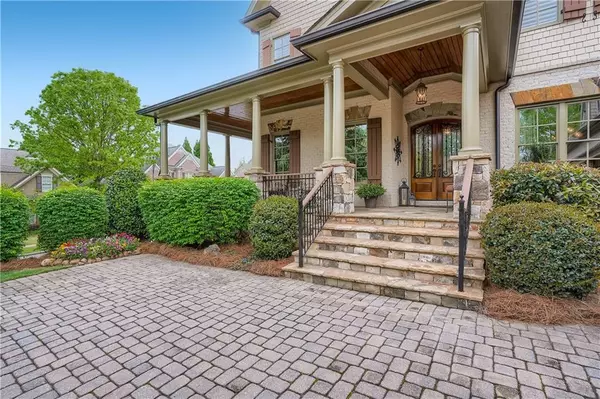$1,850,000
$1,850,000
For more information regarding the value of a property, please contact us for a free consultation.
6 Beds
6.5 Baths
8,328 SqFt
SOLD DATE : 06/16/2022
Key Details
Sold Price $1,850,000
Property Type Single Family Home
Sub Type Single Family Residence
Listing Status Sold
Purchase Type For Sale
Square Footage 8,328 sqft
Price per Sqft $222
Subdivision Heyward Square
MLS Listing ID 7038498
Sold Date 06/16/22
Style Craftsman, Traditional
Bedrooms 6
Full Baths 6
Half Baths 1
Construction Status Resale
HOA Fees $375
HOA Y/N Yes
Year Built 2007
Annual Tax Amount $15,922
Tax Year 2021
Lot Size 0.350 Acres
Acres 0.35
Property Description
Exquisitely perched on a premier corner lot, this exceptional painted brick and stone traditional craftsman commands a presence in one of East Cobb's most exclusive enclaves of homes. The wrap around porch welcomes you into a stately foyer with exquisite triple crown molding and 12 foot ceilings. The wood paneled study features a fireplace, coffered ceilings, and built-in storage. The dining room seats 12+ guests and features exquisite millwork on the ceilings and walls. Bathed in light, the living room with coffered ceiling and custom stone fireplace opens to the deck overlooking the pool. Built for entertaining, the chef's kitchen features Wolf and Sub-Zero appliances and opens to a dramatic keeping room with beamed tongue and groove cathedral ceiling and cozy fireplace. The spacious master on the main suite features triple tray ceilings and stunning bath with free standing copper tub, marble flooring, dual vanities, dual water closets, and two enormous walk-in closets. Upstairs are four large en suite secondary bedrooms, two with attached living space that would be perfect for an office or playroom. The expansive, walk out terrace level is the ultimate fun zone with bar, game room and living room that opens to the exceptional hardscaped patio and pool. The terrace level also includes a playroom, exercise room, bedroom and full bath. The backyard oasis will delight with heated salt water gunite pool, complete with waterfall and spa, outdoor kitchen and lush landscaping. HOA provides landscaping and yard maintenance. A private well supplies water for the pool and irrigation systems, saving hundreds of dollars a month. This phenomenal home is located in the award-winning Mount Bethel/Dickerson/Walton school districts.
Location
State GA
County Cobb
Lake Name None
Rooms
Bedroom Description Master on Main, Oversized Master
Other Rooms Gazebo
Basement Exterior Entry, Finished, Full
Main Level Bedrooms 1
Dining Room Seats 12+
Interior
Interior Features Cathedral Ceiling(s), Coffered Ceiling(s), High Ceilings 10 ft Lower, High Ceilings 10 ft Main, High Ceilings 10 ft Upper, His and Hers Closets, Tray Ceiling(s), Vaulted Ceiling(s), Walk-In Closet(s), Wet Bar
Heating Forced Air, Natural Gas
Cooling Ceiling Fan(s), Central Air
Flooring Hardwood, Marble
Fireplaces Number 5
Fireplaces Type Basement, Family Room, Gas Log, Living Room, Other Room, Outside
Window Features Double Pane Windows, Insulated Windows, Plantation Shutters
Appliance Dishwasher, Double Oven, Dryer, Gas Cooktop, Range Hood, Refrigerator, Self Cleaning Oven, Tankless Water Heater, Washer
Laundry Laundry Room, Main Level
Exterior
Exterior Feature Courtyard, Garden, Gas Grill, Permeable Paving, Private Yard
Parking Features Garage
Garage Spaces 3.0
Fence Back Yard, Wrought Iron
Pool Gunite, In Ground, Salt Water
Community Features None
Utilities Available Cable Available, Electricity Available, Natural Gas Available, Phone Available, Sewer Available, Underground Utilities, Water Available
Waterfront Description None
View Pool
Roof Type Composition
Street Surface Asphalt
Accessibility None
Handicap Access None
Porch Covered, Deck, Patio, Wrap Around
Total Parking Spaces 3
Private Pool true
Building
Lot Description Back Yard, Corner Lot
Story Three Or More
Foundation Brick/Mortar, Concrete Perimeter
Sewer Public Sewer
Water Public
Architectural Style Craftsman, Traditional
Level or Stories Three Or More
Structure Type Brick 4 Sides, Shingle Siding, Stone
New Construction No
Construction Status Resale
Schools
Elementary Schools Mount Bethel
Middle Schools Dickerson
High Schools Walton
Others
HOA Fee Include Maintenance Grounds
Senior Community no
Restrictions true
Tax ID 01022600860
Special Listing Condition None
Read Less Info
Want to know what your home might be worth? Contact us for a FREE valuation!

Our team is ready to help you sell your home for the highest possible price ASAP

Bought with PalmerHouse Properties







