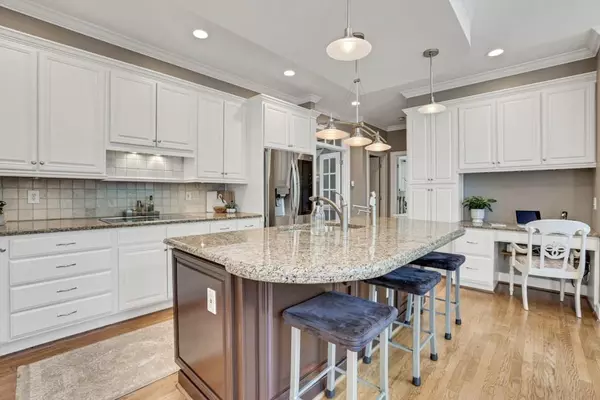$1,105,000
$950,000
16.3%For more information regarding the value of a property, please contact us for a free consultation.
6 Beds
4.5 Baths
5,921 SqFt
SOLD DATE : 06/15/2022
Key Details
Sold Price $1,105,000
Property Type Single Family Home
Sub Type Single Family Residence
Listing Status Sold
Purchase Type For Sale
Square Footage 5,921 sqft
Price per Sqft $186
Subdivision Oaks At Sewell Farm
MLS Listing ID 7042316
Sold Date 06/15/22
Style Traditional
Bedrooms 6
Full Baths 4
Half Baths 1
Construction Status Resale
HOA Fees $950
HOA Y/N Yes
Year Built 1994
Annual Tax Amount $7,922
Tax Year 2021
Lot Size 0.571 Acres
Acres 0.571
Property Description
You'll feel right at home in this professionally upgraded and meticulously maintained brick home in the Oaks at Sewell Farm. Set in an active swim and tennis community, on a quiet cul-de-sac, surrounded by lush landscaping this home provides elegant living spaces and privacy. Brand new front doors and gleaming hardwood floors welcome you into the sunlit foyer, library with bay window, and separate dining room with tray ceiling. The hub of the home - the gourmet kitchen - offers panoramic views of the tree-lined backyard and opens into the 2-story great room, so you can always be part of the conversation. Boasting a walk-in pantry, large center island with sink and seating, cabinetry, granite countertops and stainless steel appliances, the chef of the home will truly love cooking here. Down the hall finds the desirable main floor master with dual closets, double vanity, and separate tub/shower - all updated with travertine, granite, and Koelher accents. Four more bedrooms and 2 additional bathrooms can be found upstairs, plus a custom craft room! All with new flooring! The daylight terrace apartment offers a home within a home and features: tray ceilings, canned lighting, a gas fireplace, plenty of closets and storage space, full bathroom, and gourmet kitchen with its own private entries and access to the deck. Out back, the well-maintained multi-level deck provides the ultimate setting for outdoor entertaining. Residents appreciate the easy access to highways and the proximity to esteemed Dodgen Middle and Walton High; the neighborhood even offers a private path for students to get to school!
Location
State GA
County Cobb
Lake Name None
Rooms
Bedroom Description In-Law Floorplan, Master on Main
Other Rooms None
Basement Bath/Stubbed, Daylight, Exterior Entry, Finished, Finished Bath, Full
Main Level Bedrooms 1
Dining Room Separate Dining Room
Interior
Interior Features Entrance Foyer 2 Story, His and Hers Closets, Tray Ceiling(s), Vaulted Ceiling(s), Walk-In Closet(s), Other
Heating Natural Gas
Cooling Ceiling Fan(s), Central Air
Flooring Carpet, Hardwood
Fireplaces Number 2
Fireplaces Type Basement, Gas Log, Great Room
Appliance Dishwasher, Disposal, Double Oven, Dryer, Gas Oven, Microwave, Refrigerator, Tankless Water Heater, Washer, Other
Laundry In Basement, Lower Level, Main Level, Mud Room
Exterior
Exterior Feature Private Rear Entry, Other
Parking Features Attached, Driveway, Garage
Garage Spaces 2.0
Fence Back Yard
Pool None
Community Features Homeowners Assoc, Near Schools, Playground, Pool, Sidewalks, Tennis Court(s)
Utilities Available Cable Available, Electricity Available, Natural Gas Available, Phone Available, Sewer Available, Underground Utilities, Water Available
Waterfront Description None
View Other
Roof Type Composition, Other
Street Surface Paved
Accessibility None
Handicap Access None
Porch Deck
Total Parking Spaces 2
Building
Lot Description Back Yard, Cul-De-Sac, Front Yard, Landscaped
Story Three Or More
Foundation See Remarks
Sewer Public Sewer
Water Public
Architectural Style Traditional
Level or Stories Three Or More
Structure Type Brick Front, Cement Siding
New Construction No
Construction Status Resale
Schools
Elementary Schools East Side
Middle Schools Dodgen
High Schools Walton
Others
Senior Community no
Restrictions true
Tax ID 16083500950
Financing no
Special Listing Condition None
Read Less Info
Want to know what your home might be worth? Contact us for a FREE valuation!

Our team is ready to help you sell your home for the highest possible price ASAP

Bought with Bolst, Inc.







