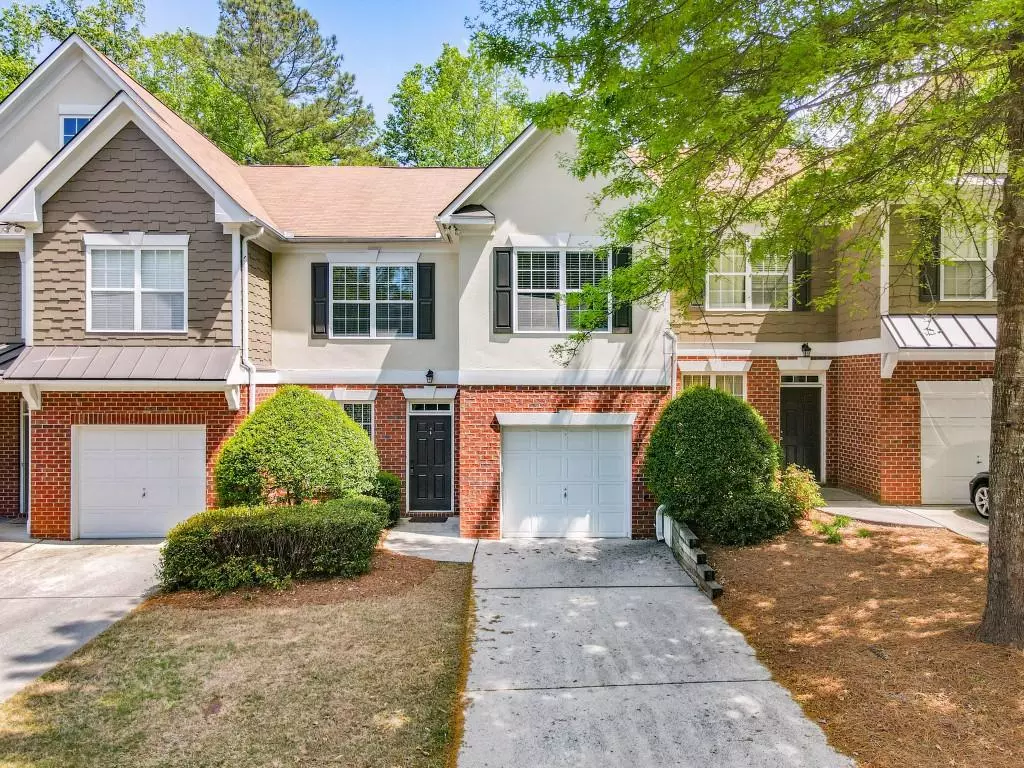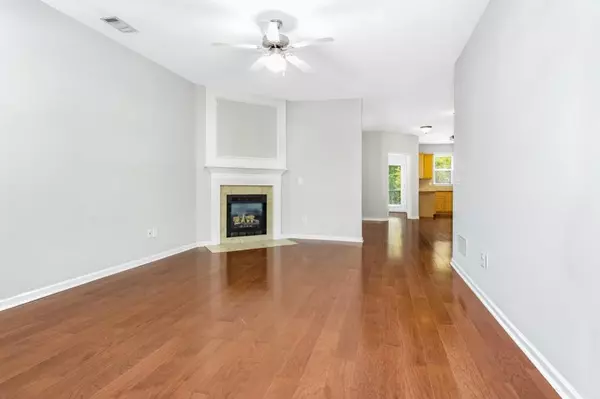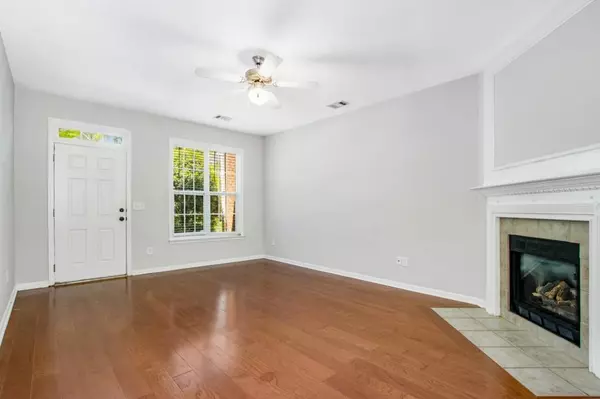$415,000
$395,000
5.1%For more information regarding the value of a property, please contact us for a free consultation.
3 Beds
2.5 Baths
2,080 SqFt
SOLD DATE : 06/14/2022
Key Details
Sold Price $415,000
Property Type Townhouse
Sub Type Townhouse
Listing Status Sold
Purchase Type For Sale
Square Footage 2,080 sqft
Price per Sqft $199
Subdivision St Claire
MLS Listing ID 7038828
Sold Date 06/14/22
Style Townhouse, Traditional
Bedrooms 3
Full Baths 2
Half Baths 1
Construction Status Resale
HOA Fees $175
HOA Y/N No
Year Built 2003
Annual Tax Amount $2,924
Tax Year 2021
Lot Size 3,049 Sqft
Acres 0.07
Property Description
327 St Clair Drive - Welcome Home! This home features a larger floorplan, fresh new paint. gorgeous Kitchen with granite and newer stainless appliances. Newer light fixtures through much of the home. Wonderful flex room could be Office/Den/Playroom/Dining Room with Patio access in the private back yard space. Upstairs is a HUGE Primary bedroom with large bath, convenient upstairs laundry, two spacious secondary Bedrooms and hall bath. Walk to Halycon's hot new restaurants, theatre, shopping or head to the Greenway, Downtown Alpharetta a short ride down 400. Trash, lawn care included. This beautiful unit will not disappoint. Move in ready, must see in superb LOCATION!
Location
State GA
County Forsyth
Lake Name None
Rooms
Bedroom Description Oversized Master
Other Rooms None
Basement None
Dining Room Separate Dining Room
Interior
Interior Features Double Vanity, High Ceilings 9 ft Main, High Speed Internet, His and Hers Closets, Walk-In Closet(s)
Heating Central, Natural Gas
Cooling Ceiling Fan(s), Central Air
Flooring Hardwood
Fireplaces Number 1
Fireplaces Type Gas Starter, Living Room
Window Features Insulated Windows
Appliance Dishwasher, Disposal, Electric Water Heater, Gas Range, Gas Water Heater, Microwave, Refrigerator
Laundry In Hall
Exterior
Exterior Feature Private Front Entry, Private Rear Entry
Parking Features Driveway, Garage, Garage Door Opener
Garage Spaces 1.0
Fence None
Pool None
Community Features Homeowners Assoc, Near Shopping, Pool
Utilities Available Cable Available
Waterfront Description None
View Other
Roof Type Composition
Street Surface Asphalt
Accessibility None
Handicap Access None
Porch Deck
Total Parking Spaces 1
Building
Lot Description Back Yard
Story Two
Foundation Slab
Sewer Public Sewer
Water Public
Architectural Style Townhouse, Traditional
Level or Stories Two
Structure Type Other
New Construction No
Construction Status Resale
Schools
Elementary Schools Midway - Forsyth
Middle Schools Vickery Creek
High Schools South Forsyth
Others
HOA Fee Include Insurance, Maintenance Structure, Maintenance Grounds, Pest Control, Termite
Senior Community no
Restrictions false
Tax ID 019 181
Ownership Fee Simple
Acceptable Financing Cash, Conventional
Listing Terms Cash, Conventional
Financing no
Special Listing Condition None
Read Less Info
Want to know what your home might be worth? Contact us for a FREE valuation!

Our team is ready to help you sell your home for the highest possible price ASAP

Bought with Century 21 Results







