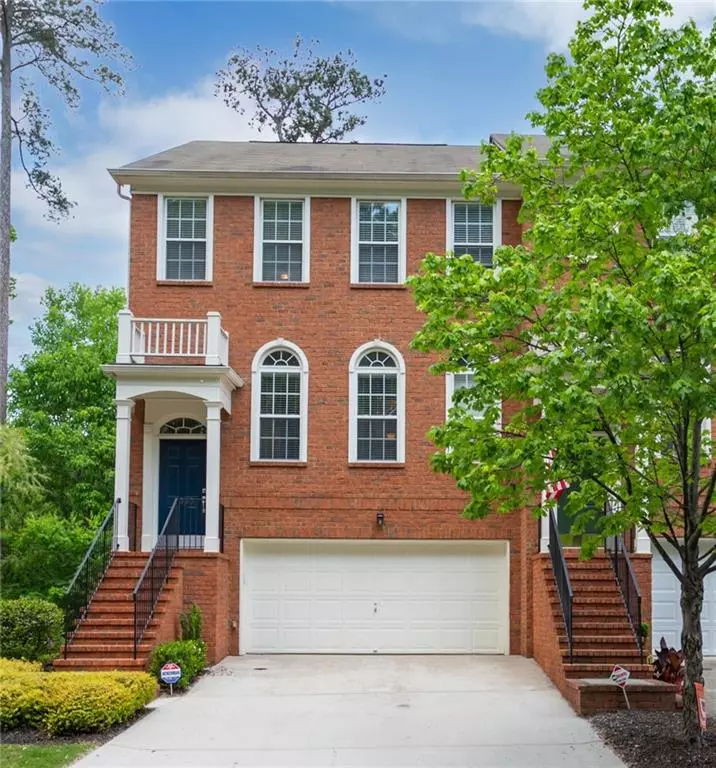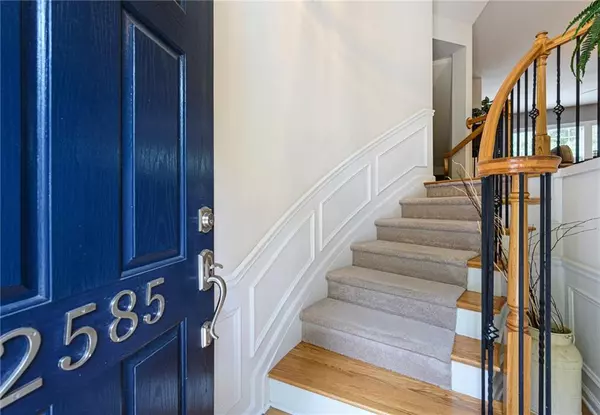$455,000
$450,000
1.1%For more information regarding the value of a property, please contact us for a free consultation.
4 Beds
3 Baths
2,208 SqFt
SOLD DATE : 06/21/2022
Key Details
Sold Price $455,000
Property Type Townhouse
Sub Type Townhouse
Listing Status Sold
Purchase Type For Sale
Square Footage 2,208 sqft
Price per Sqft $206
Subdivision Chadsworth
MLS Listing ID 7051672
Sold Date 06/21/22
Style Traditional
Bedrooms 4
Full Baths 2
Half Baths 2
Construction Status Resale
HOA Fees $195
HOA Y/N Yes
Year Built 2003
Annual Tax Amount $3,386
Tax Year 2021
Lot Size 871 Sqft
Acres 0.02
Property Description
Wow! Don't miss this opportunity to own a beautiful TRUE END UNIT townhome in Chadsworth! You won't find a better location than this neighborhood just inside the perimeter in sought after Atlanta 30339 zipcode with low Cobb County taxes! Easy access to 285 or a downtown commute and minutes away from Vinings Village, Atlanta's new Westside, and the Braves Stadium and Battery Park! This townhouse is located in the very best location within the Chadsworth neighborhood on a quiet street backing to a peaceful wooded view! Very desirable floorplan with entry foyer, half bath, large kitchen with island and room for a breakfast table and walk in pantry. Kitchen appliances included with sale and microwave is brand new! Versatile open living room and dining room space for any type of furniture arrangement! Owner's suite upstairs with spacious bathroom and large closet. 2 additional bedrooms and hall bath. Downstairs has a bonus room or 4th bedroom and half bath plus laundry room. 2 car garage with storage racks. Deck and patio for outdoor relaxing and entertaining! Friendly neighborhood with Jr. Olympic Pool, Walking Trail - great for pets - and Low HOA Fees of only $195 per month that includes termite coverage, trash and water! Rental Restrictions: Number of rentals in community is limited and must be approved by HOA. Hurry to see - you'll love living here!
Location
State GA
County Cobb
Lake Name None
Rooms
Bedroom Description Oversized Master
Other Rooms None
Basement Daylight, Finished, Interior Entry
Dining Room Open Concept
Interior
Interior Features Entrance Foyer 2 Story
Heating Central, Natural Gas
Cooling Ceiling Fan(s)
Flooring Carpet, Hardwood
Fireplaces Number 1
Fireplaces Type Gas Starter
Window Features Double Pane Windows
Appliance Dishwasher, Disposal
Laundry In Basement, Laundry Room
Exterior
Exterior Feature Private Front Entry, Private Rear Entry
Parking Features Attached, Garage, Garage Door Opener, Garage Faces Front, Level Driveway
Garage Spaces 2.0
Fence None
Pool None
Community Features Homeowners Assoc, Near Shopping, Near Trails/Greenway, Pool, Street Lights
Utilities Available Cable Available, Electricity Available, Natural Gas Available, Phone Available, Sewer Available, Underground Utilities
Waterfront Description None
View Trees/Woods
Roof Type Composition, Shingle
Street Surface Asphalt, Paved
Accessibility None
Handicap Access None
Porch Deck
Total Parking Spaces 2
Building
Lot Description Private, Wooded
Story Three Or More
Foundation Slab
Sewer Public Sewer
Water Public
Architectural Style Traditional
Level or Stories Three Or More
Structure Type Brick Front, Cement Siding
New Construction No
Construction Status Resale
Schools
Elementary Schools Nickajack
Middle Schools Campbell
High Schools Campbell
Others
HOA Fee Include Maintenance Grounds, Reserve Fund, Sewer, Swim/Tennis, Termite, Trash, Water
Senior Community no
Restrictions true
Tax ID 17083300840
Ownership Fee Simple
Financing yes
Special Listing Condition None
Read Less Info
Want to know what your home might be worth? Contact us for a FREE valuation!

Our team is ready to help you sell your home for the highest possible price ASAP

Bought with Solid Source Realty
GET MORE INFORMATION








