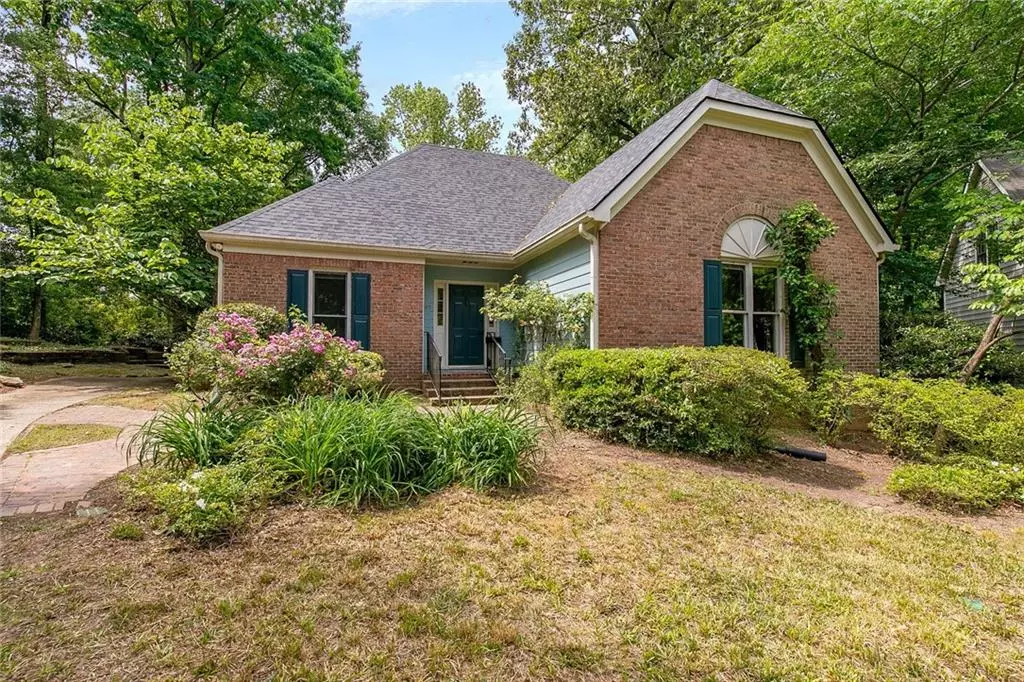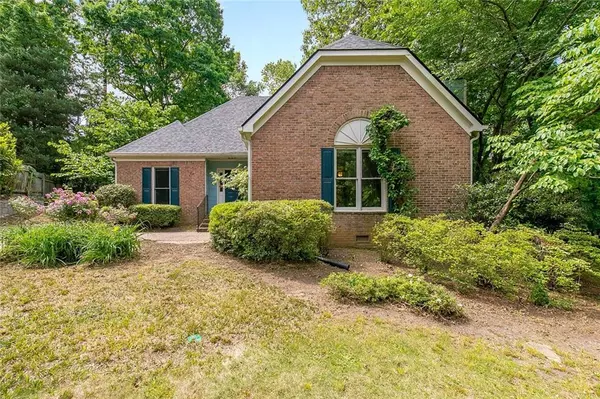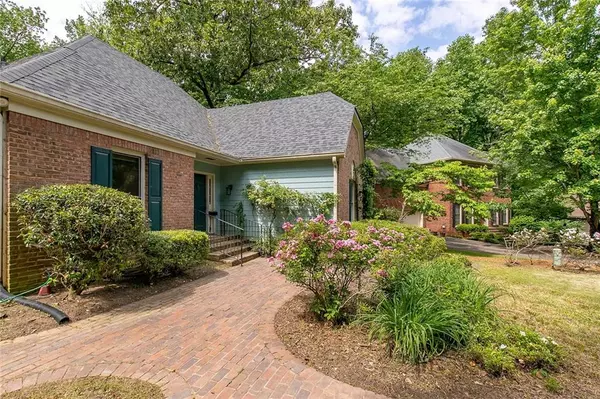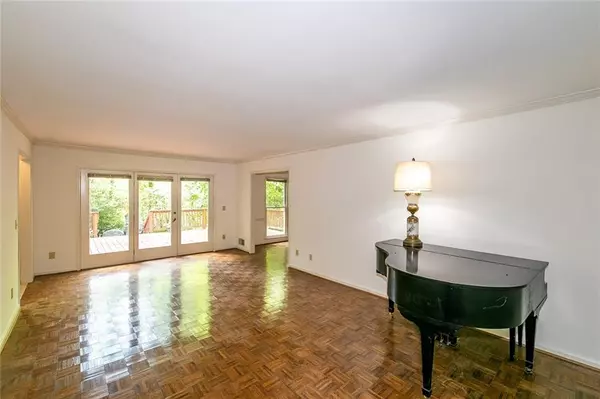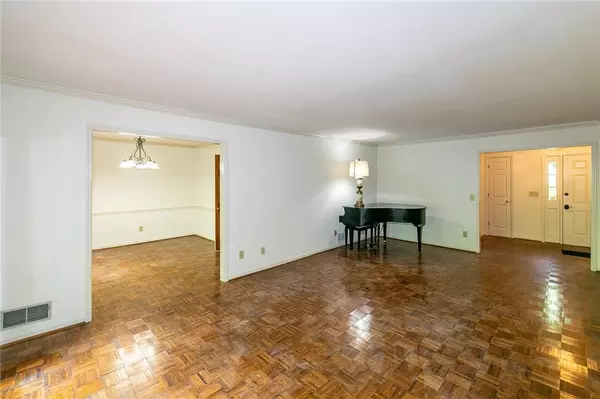$440,000
$465,000
5.4%For more information regarding the value of a property, please contact us for a free consultation.
3 Beds
2 Baths
1,976 SqFt
SOLD DATE : 06/23/2022
Key Details
Sold Price $440,000
Property Type Single Family Home
Sub Type Single Family Residence
Listing Status Sold
Purchase Type For Sale
Square Footage 1,976 sqft
Price per Sqft $222
Subdivision The Oaks
MLS Listing ID 7044403
Sold Date 06/23/22
Style Ranch
Bedrooms 3
Full Baths 2
Construction Status Resale
HOA Y/N No
Year Built 1986
Annual Tax Amount $1,029
Tax Year 2021
Lot Size 0.305 Acres
Acres 0.3054
Property Description
A beautiful and meticulously maintained ranch style home at the quiet, cul-de-sac end of The Oaks neighborhood has only had one owner, and she loved to take care of it and the grounds! A new granite retaining wall to the left of the large parking pad, along with beautiful roses and plants, greet you on the way to the front door and entry hall. Hang your coat and umbrella here, admire the parquet floors and choose among 3 possible directions: the “bedroom/bathroom wing” to the left, the large living room straight ahead, or the kitchen and additional family room to your right.
You will LOVE this floor plan!
The bedroom and bathroom “wing” is the entire left side of this home! It offers 3 spacious bedrooms and 2 big bathrooms. This wing has brand new carpet throughout and great natural light in the bedrooms. The front bedroom also has a cool, cedar closet! The well maintained hallway bathroom is ample size and perfect for guests. The owner’s suite has a walk-in closet, shower/tub combo, large vanity with tons of storage and a private entrance from the back deck.
The enormous living room is open concept to the formal dining room, making a large L shaped living space. French doors and windows let in natural light. From the living room, French doors lead out onto the deck and private, manicured backyard with stone and wooden pathways for exploring! The dining room and the front hallway lead into the kitchen from opposite ends. This kitchen is huge!! It offers amazing amounts of wood cabinets and countertop space! It also has a large eat-in space for a 2nd dining room table and chairs. More windows let light pour into these spaces.
At the front of the home, where the builder gave the home owner a choice between a 2 car garage and a family room, she opted for the family room. This is another spacious room with big windows overlooking the front yard and a cozy fireplace. A washer/dryer room/pantry completes this floor plan. The home has great flow, living spaces in which people can be together or apart and a wonderful, private yard. The walkability to many places, including historic Marietta, and easy freeway access make this a prime location.
Newer roof, new paint, new carpet & new carved granite wall by the parking pad.
Also, If you are looking for storage space, this home has about 1500 square feet of floored, lit, walking height attic space that was used for additional storage but could easily be converted into more living space!
Location
State GA
County Cobb
Lake Name None
Rooms
Bedroom Description Master on Main
Other Rooms None
Basement Crawl Space
Main Level Bedrooms 3
Dining Room Separate Dining Room
Interior
Interior Features Bookcases, Disappearing Attic Stairs, Entrance Foyer, Walk-In Closet(s)
Heating Central, Forced Air
Cooling Central Air
Flooring Carpet, Hardwood, Laminate, Other
Fireplaces Number 1
Fireplaces Type Other Room
Window Features None
Appliance Dishwasher, Disposal, Electric Range
Laundry Laundry Room
Exterior
Exterior Feature Garden, Private Front Entry, Private Rear Entry, Private Yard, Rain Gutters
Parking Features Driveway
Fence None
Pool None
Community Features None
Utilities Available Cable Available, Electricity Available, Natural Gas Available, Sewer Available
Waterfront Description None
View Other
Roof Type Composition
Street Surface Asphalt
Accessibility None
Handicap Access None
Porch Deck
Building
Lot Description Back Yard, Cul-De-Sac, Front Yard, Landscaped, Private
Story One
Foundation Block
Sewer Public Sewer
Water Public
Architectural Style Ranch
Level or Stories One
Structure Type Frame
New Construction No
Construction Status Resale
Schools
Elementary Schools West Side - Cobb
Middle Schools Marietta
High Schools Marietta
Others
Senior Community no
Restrictions false
Tax ID 16107700300
Special Listing Condition None
Read Less Info
Want to know what your home might be worth? Contact us for a FREE valuation!

Our team is ready to help you sell your home for the highest possible price ASAP

Bought with Coldwell Banker Realty
GET MORE INFORMATION



