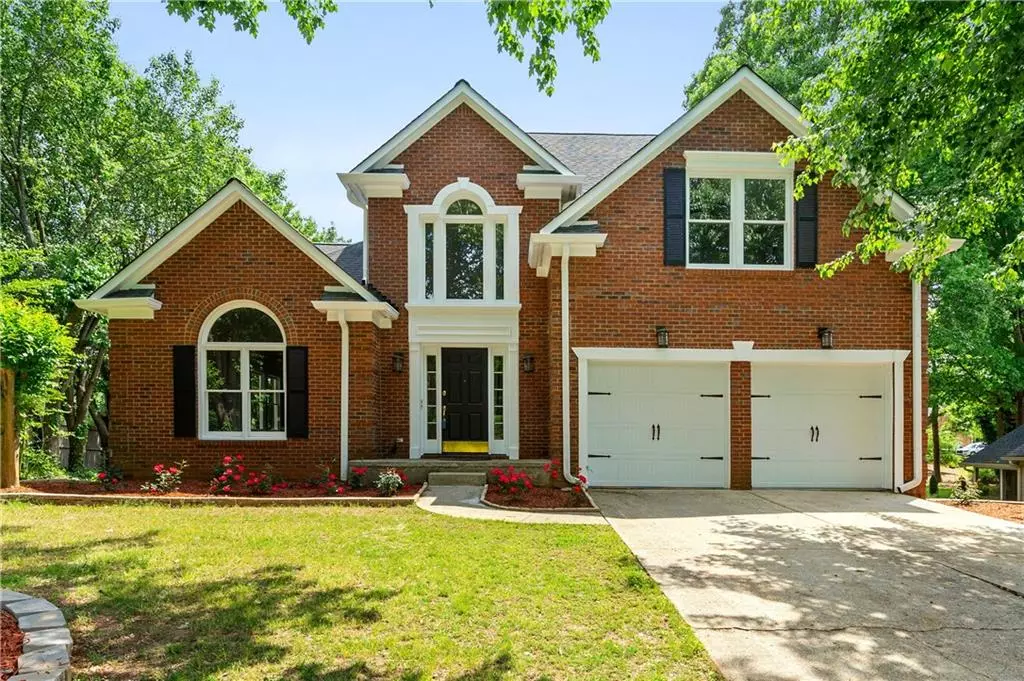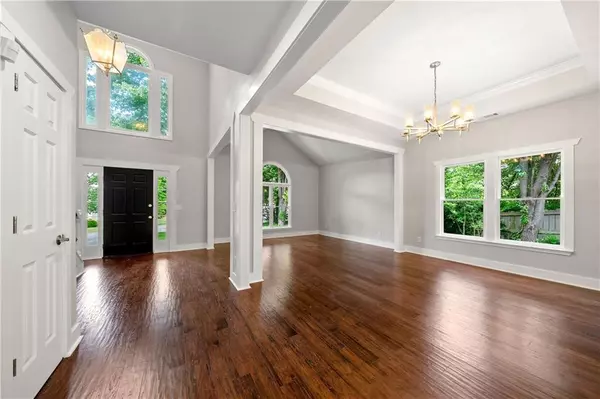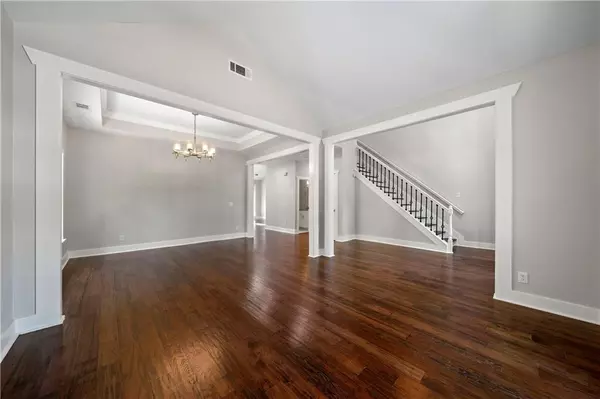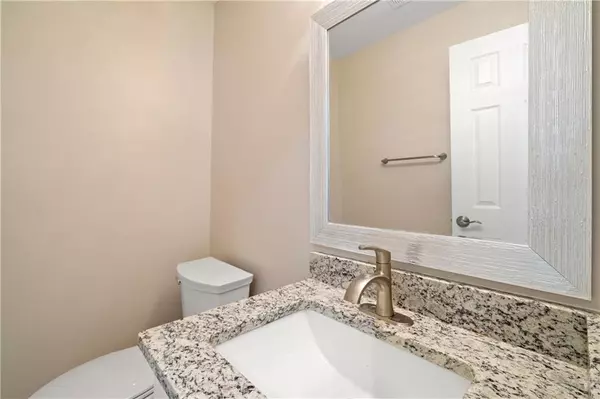$675,000
$699,000
3.4%For more information regarding the value of a property, please contact us for a free consultation.
4 Beds
4.5 Baths
3,123 SqFt
SOLD DATE : 06/23/2022
Key Details
Sold Price $675,000
Property Type Single Family Home
Sub Type Single Family Residence
Listing Status Sold
Purchase Type For Sale
Square Footage 3,123 sqft
Price per Sqft $216
Subdivision Chase Estate
MLS Listing ID 7023222
Sold Date 06/23/22
Style Traditional
Bedrooms 4
Full Baths 4
Half Baths 1
Construction Status Resale
HOA Fees $390
HOA Y/N Yes
Year Built 1998
Annual Tax Amount $5,081
Tax Year 2021
Lot Size 0.404 Acres
Acres 0.4036
Property Description
Elegant and luxurious brick home in a family friendly neighborhood! Completely renovated - new from the bottom up. Hot water heaters, plumbing, gutters and garage doors are all brand new! Fully painted throughout the interior and exterior! Fabulous wide plank hardwood floors! Master on the Main! Open floor plan! Incredible kitchen with top-of-the line appliances, backsplash and quartz counter tops! Living Room and dining room! Trey Ceilings! Plenty of natural light all throughout the home! Skylights! Oversized Showers in Master and Guest bedrooms! Lower level finished in the same quality with bedroom, baths and kitchen. TWO complete kitchens with side-by-side refrigerators, white cabinets and Quartz countertops on the main level and the basement! Perfect for kids (no thru traffic). School bus stops across the street for Top East Cobb Schools! Large, remodeled, fenced in backyard perfect for pets and kids! This will go fast! The Best of East Cobb (voted as one of the top places in the country to live).
Location
State GA
County Cobb
Lake Name None
Rooms
Bedroom Description Master on Main
Other Rooms None
Basement Daylight, Exterior Entry, Finished, Finished Bath, Full, Interior Entry
Main Level Bedrooms 1
Dining Room None
Interior
Interior Features Disappearing Attic Stairs, Double Vanity, Entrance Foyer, High Ceilings 9 ft Main, Walk-In Closet(s)
Heating Central, Natural Gas, Zoned
Cooling Ceiling Fan(s), Central Air, Zoned
Flooring Hardwood, Other
Fireplaces Number 1
Fireplaces Type Family Room, Gas Starter
Window Features Double Pane Windows
Appliance Dishwasher, Disposal, Double Oven, Dryer, Gas Oven, Gas Range, Gas Water Heater, Microwave, Range Hood, Refrigerator, Self Cleaning Oven, Washer
Laundry In Basement, Laundry Room, Lower Level, Main Level
Exterior
Exterior Feature Private Yard, Rain Gutters
Parking Features Attached, Covered, Driveway, Garage
Garage Spaces 2.0
Fence Back Yard, Fenced, Privacy, Wood
Pool None
Community Features None
Utilities Available Natural Gas Available, Sewer Available, Water Available
Waterfront Description None
View Trees/Woods
Roof Type Shingle
Street Surface Concrete
Accessibility None
Handicap Access None
Porch Deck
Total Parking Spaces 4
Building
Lot Description Back Yard, Corner Lot, Front Yard, Landscaped, Level, Private
Story Three Or More
Foundation Concrete Perimeter
Sewer Public Sewer
Water Public
Architectural Style Traditional
Level or Stories Three Or More
Structure Type Brick 3 Sides, HardiPlank Type
New Construction No
Construction Status Resale
Schools
Elementary Schools Timber Ridge - Cobb
Middle Schools Dodgen
High Schools Pope
Others
Senior Community no
Restrictions false
Tax ID 16075300180
Ownership Fee Simple
Financing no
Special Listing Condition None
Read Less Info
Want to know what your home might be worth? Contact us for a FREE valuation!

Our team is ready to help you sell your home for the highest possible price ASAP

Bought with Keller Williams Rlty, First Atlanta
GET MORE INFORMATION








