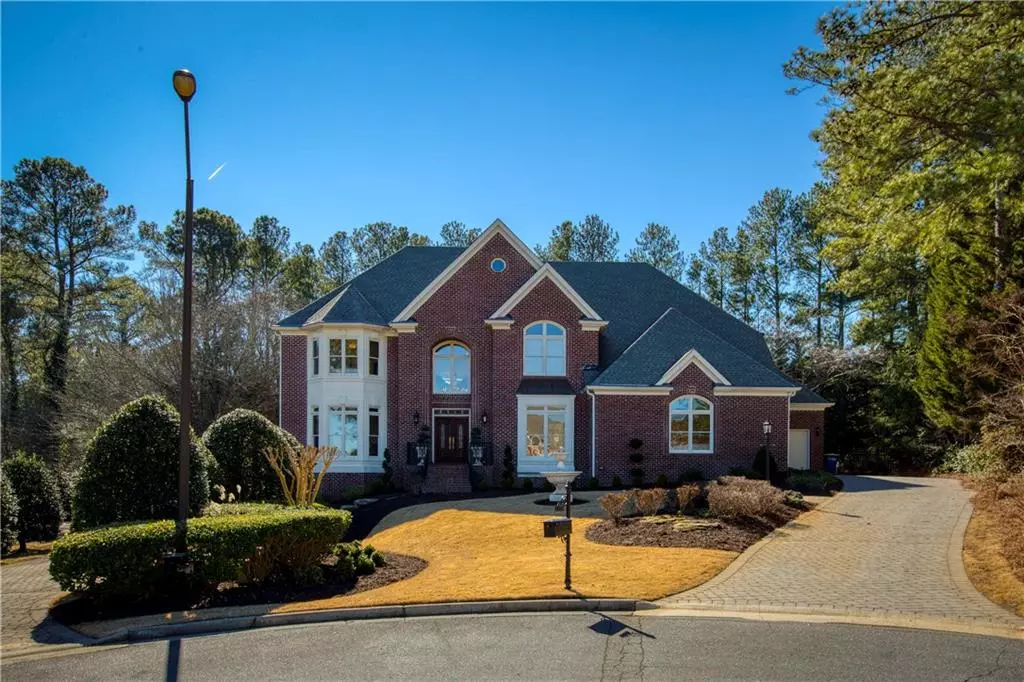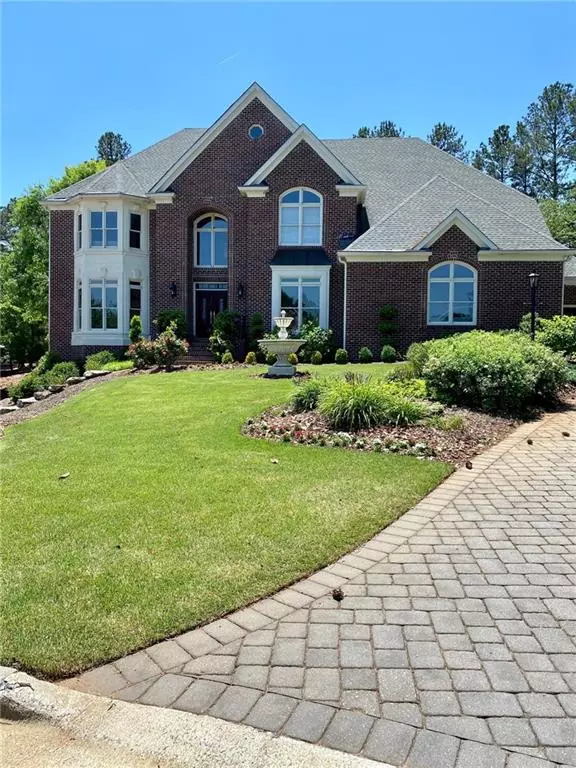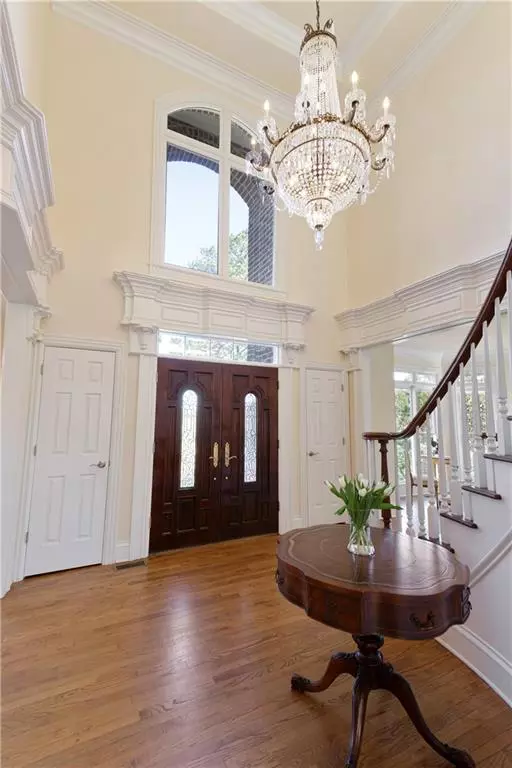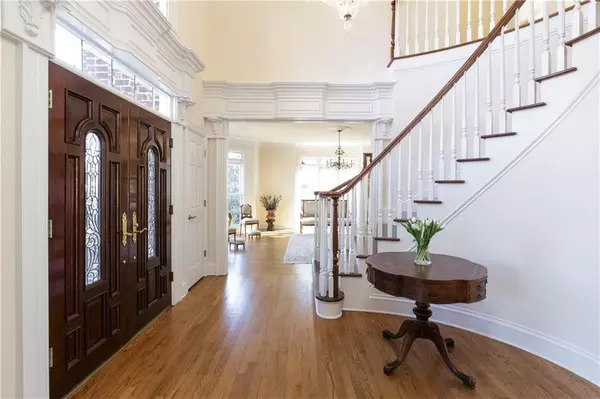$1,225,000
$1,335,000
8.2%For more information regarding the value of a property, please contact us for a free consultation.
5 Beds
5 Baths
5,502 SqFt
SOLD DATE : 06/24/2022
Key Details
Sold Price $1,225,000
Property Type Single Family Home
Sub Type Single Family Residence
Listing Status Sold
Purchase Type For Sale
Square Footage 5,502 sqft
Price per Sqft $222
Subdivision Saint Lyonn
MLS Listing ID 7033012
Sold Date 06/24/22
Style Traditional
Bedrooms 5
Full Baths 4
Half Baths 2
Construction Status Resale
HOA Y/N Yes
Year Built 1999
Annual Tax Amount $11,268
Tax Year 2021
Lot Size 0.457 Acres
Acres 0.457
Property Description
They do not build them like this anymore! SOLID BRICK with great moulding package. This home is nestled in a lovely cul-de-sac overlooking a beautifully manicured island. You are greeted by a sweeping stairwell and both formal living and dining, naturally flowing into the grand two story great room. All hardwoods on the main of course. There is a masculine wood paneled office/library with fireplace. The large kitchen offers lots of counter space, island, breakfast room, walk in pantry. There are three large secondary bedrooms. One bedroom is ensuite and the other shares a jack and Jill bath, plus a luxurious master up too. The large master bath has recently been renovated with classic limestone tile work, new countertops, sinks, mirrors, lighting and glass shower door. You will love the custom closet & surround sound. The terrace level offers a daylight, fireside rec room, a possible 5th bedroom, full bath, mini bar and lots of unfinished space that could be turned into a wine cellar. There is surround sound capability in the basement ready for a future movie room! For the car lovers, the driveway is made of pavers leading to the THREE car garage! Lastly, the inviting backyard is ready for play and a pool. TOP schools, walk to the River, walk to shops and more! Great close-in location, East Cobb with trifecta school system and close in. Olde Town athletic club has swim and tennis just around the corner.
Location
State GA
County Cobb
Lake Name None
Rooms
Bedroom Description Oversized Master
Other Rooms None
Basement Finished, Finished Bath, Full
Dining Room Butlers Pantry, Separate Dining Room
Interior
Interior Features Bookcases, Entrance Foyer 2 Story, High Ceilings 9 ft Upper, High Ceilings 10 ft Main, His and Hers Closets, Walk-In Closet(s)
Heating Forced Air
Cooling Central Air
Flooring Hardwood
Fireplaces Number 3
Fireplaces Type Family Room, Master Bedroom, Other Room
Window Features Insulated Windows
Appliance Dishwasher, Disposal, Double Oven, Gas Cooktop, Refrigerator
Laundry Laundry Room, Main Level, Mud Room
Exterior
Exterior Feature Private Yard
Parking Features Garage, Garage Faces Side, Kitchen Level, Level Driveway
Garage Spaces 3.0
Fence Back Yard, Fenced
Pool None
Community Features Homeowners Assoc, Near Schools, Near Shopping
Utilities Available Cable Available, Electricity Available, Natural Gas Available, Phone Available, Sewer Available, Underground Utilities, Water Available
Waterfront Description None
View Other
Roof Type Composition
Street Surface Asphalt
Accessibility None
Handicap Access None
Porch Patio
Total Parking Spaces 3
Building
Lot Description Back Yard, Cul-De-Sac, Level
Story Two
Foundation Concrete Perimeter
Sewer Public Sewer
Water Public
Architectural Style Traditional
Level or Stories Two
Structure Type Brick 4 Sides
New Construction No
Construction Status Resale
Schools
Elementary Schools Mount Bethel
Middle Schools Dickerson
High Schools Walton
Others
Senior Community no
Restrictions false
Tax ID 01022400450
Special Listing Condition None
Read Less Info
Want to know what your home might be worth? Contact us for a FREE valuation!

Our team is ready to help you sell your home for the highest possible price ASAP

Bought with Atlanta Communities
GET MORE INFORMATION








