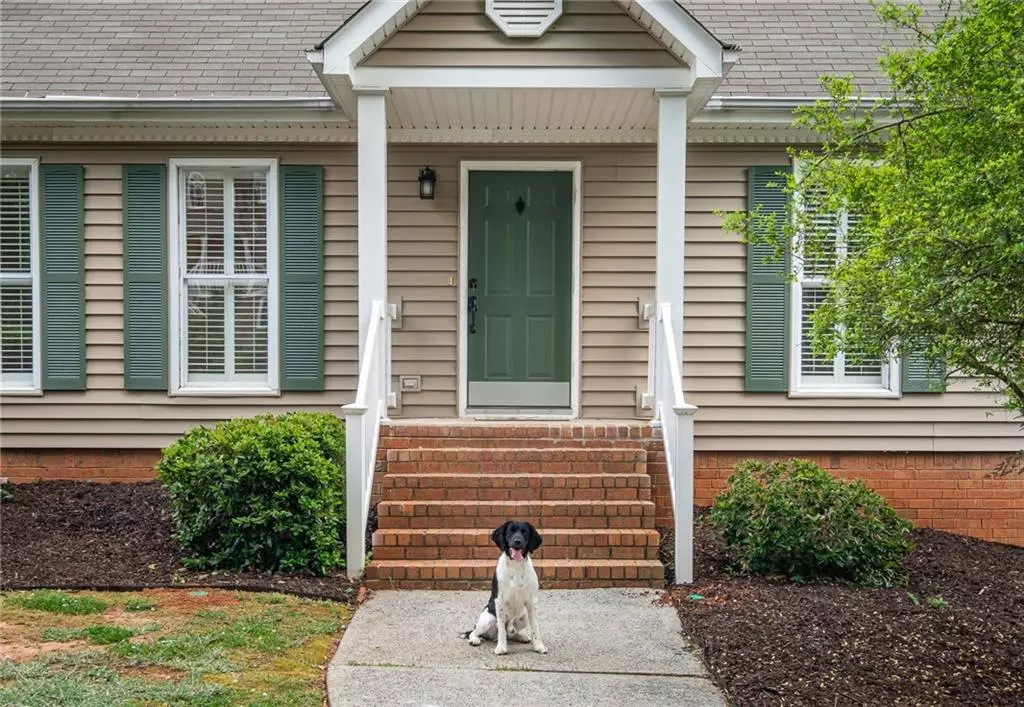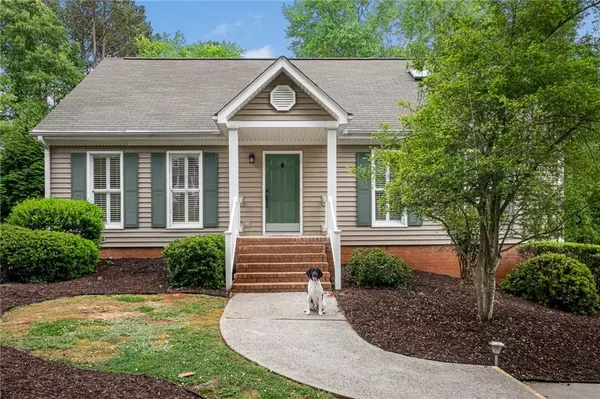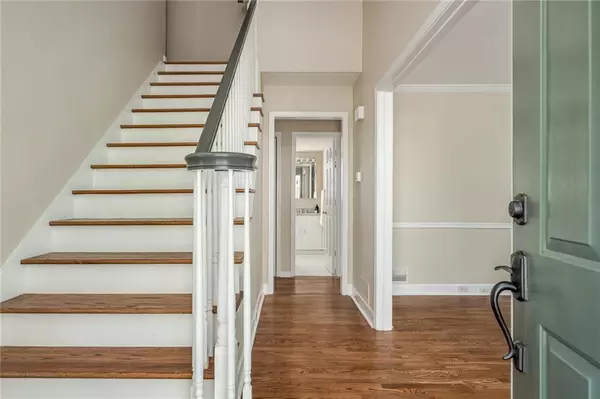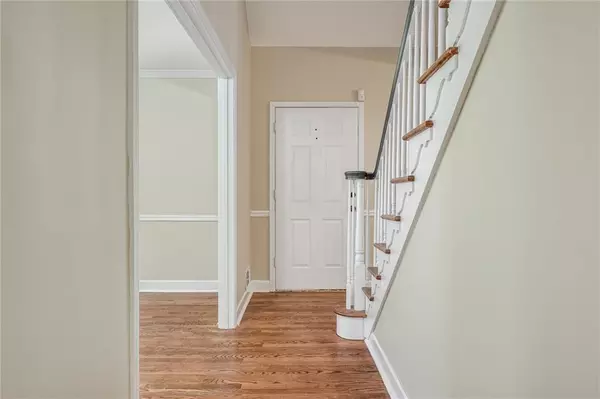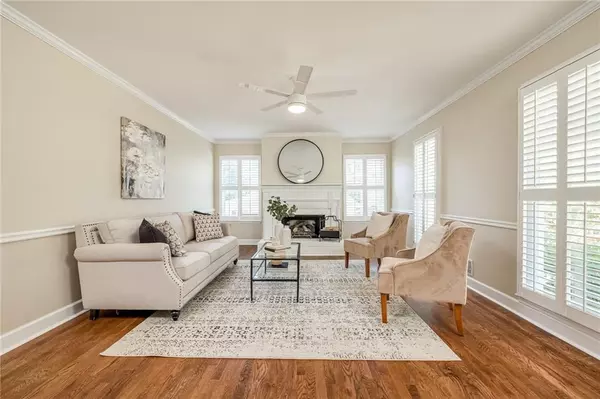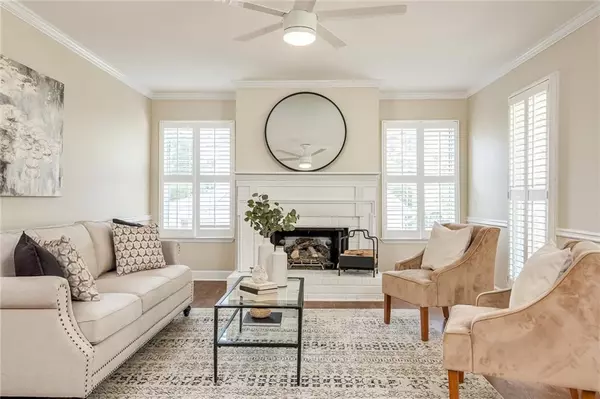$470,000
$399,999
17.5%For more information regarding the value of a property, please contact us for a free consultation.
4 Beds
3 Baths
2,700 SqFt
SOLD DATE : 06/23/2022
Key Details
Sold Price $470,000
Property Type Single Family Home
Sub Type Single Family Residence
Listing Status Sold
Purchase Type For Sale
Square Footage 2,700 sqft
Price per Sqft $174
Subdivision Heritage Farms
MLS Listing ID 7037860
Sold Date 06/23/22
Style Traditional
Bedrooms 4
Full Baths 3
Construction Status Updated/Remodeled
HOA Fees $138
HOA Y/N Yes
Year Built 1980
Tax Year 2021
Lot Size 0.464 Acres
Acres 0.4642
Property Description
Get it while it's hot! This stunning entertainer's home with white oak site finished floors, bright panoramic sunroom off the kitchen and a huge private yard is now available in extremely desirable community of Heritage Farms. The vibrant swim/tennis community charms with lots of concerts and events throughout the year including a children's fishing tournament in the community stocked pond! With fantastic school districts and a beautiful location, this meticulously updated home will not last long. 3708 Tulip Tree offers lush landscaping, lots of charm and character and a flexible floor plan. There's a large bedroom and full bath on the main level, a new owner's suite with a HUGE 6x5 tile shower with skylight, and a secondary room with an ensuite bath also with nicely appointed stone counters and tile. You'll love having a large, bright 4th bedroom or office with french doors downstairs as well. PLUS brand new HVAC with an added 2 stage UV Air Scrubber, new water heater, new fixtures, paint, flooring and so much more. Prelisting inspection available as well. Keep an eye out for the video walk through: https://youtu.be/ccG3QWexVB8
Location
State GA
County Cobb
Lake Name None
Rooms
Bedroom Description Master on Main, Oversized Master, Roommate Floor Plan
Other Rooms None
Basement Daylight, Driveway Access, Finished, Partial
Main Level Bedrooms 1
Dining Room Separate Dining Room
Interior
Interior Features Entrance Foyer 2 Story, Walk-In Closet(s)
Heating Forced Air, Natural Gas
Cooling Ceiling Fan(s), Central Air
Flooring Hardwood
Fireplaces Number 1
Fireplaces Type Factory Built, Family Room, Gas Log, Gas Starter
Window Features Plantation Shutters, Skylight(s), Storm Window(s)
Appliance Dishwasher, Disposal, Gas Oven, Refrigerator
Laundry In Basement, Laundry Room, Main Level
Exterior
Exterior Feature Garden, Private Yard
Parking Features Carport, Driveway, Garage, Garage Faces Side, Level Driveway, Parking Pad
Garage Spaces 1.0
Fence Back Yard, Wood
Pool None
Community Features Fishing, Homeowners Assoc, Lake, Near Schools, Near Shopping, Near Trails/Greenway, Playground, Pool, Swim Team, Tennis Court(s)
Utilities Available Cable Available, Electricity Available, Natural Gas Available, Phone Available, Sewer Available, Underground Utilities
Waterfront Description None
View Trees/Woods, Other
Roof Type Composition
Street Surface Paved
Accessibility None
Handicap Access None
Porch Deck, Front Porch
Total Parking Spaces 3
Building
Lot Description Back Yard, Front Yard, Landscaped, Level, Private
Story Three Or More
Foundation Block
Sewer Public Sewer
Water Public
Architectural Style Traditional
Level or Stories Three Or More
Structure Type Vinyl Siding
New Construction No
Construction Status Updated/Remodeled
Schools
Elementary Schools Nicholson
Middle Schools Mccleskey
High Schools Sprayberry
Others
HOA Fee Include Swim/Tennis
Senior Community no
Restrictions true
Tax ID 16034300140
Acceptable Financing Cash, Conventional
Listing Terms Cash, Conventional
Special Listing Condition None
Read Less Info
Want to know what your home might be worth? Contact us for a FREE valuation!

Our team is ready to help you sell your home for the highest possible price ASAP

Bought with Dorsey Alston Realtors


