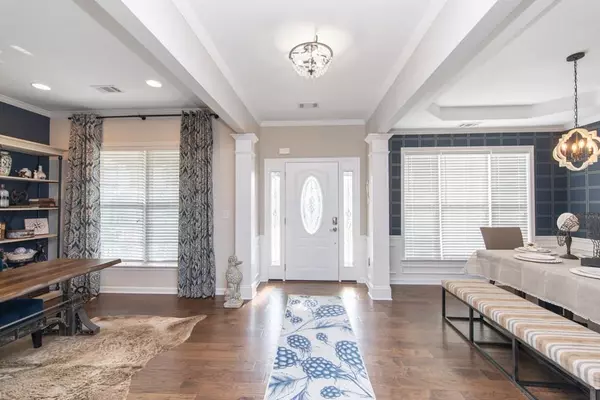$575,000
$559,000
2.9%For more information regarding the value of a property, please contact us for a free consultation.
4 Beds
2.5 Baths
2,303 SqFt
SOLD DATE : 06/16/2022
Key Details
Sold Price $575,000
Property Type Single Family Home
Sub Type Single Family Residence
Listing Status Sold
Purchase Type For Sale
Square Footage 2,303 sqft
Price per Sqft $249
Subdivision Woodlands
MLS Listing ID 7051329
Sold Date 06/16/22
Style Traditional
Bedrooms 4
Full Baths 2
Half Baths 1
Construction Status Resale
HOA Fees $800
HOA Y/N No
Year Built 2004
Annual Tax Amount $3,100
Tax Year 2021
Lot Size 7,405 Sqft
Acres 0.17
Property Description
Welcome to this Beautifully renovated home located in Woodlands in The Glen, in lovely Woodstock GA. Upon entering you will notice each space of this home has been designed perfectly with great attention to detail. Entire home has been updated with beautiful hardwood flooring and new light fixtures throughout. Every wall has been refreshed with new paint, wallpaper, ship lap and board and baton in such elegant design. The oversized kitchen is equipped with natural stone countertops, renovated cabinets and all stainless-steel appliances including the fridge that will remain. Seller also leaving Washer and Dryer. Kitchen flows into the two-story living room boasting natural light from oversized windows. This home is an entertainer's dream. Formal dining, office/ formal living room and half bath also located on main floor. Upstairs you will find 4 bedrooms and 2 full baths. Oversized master bedroom with custom barn door leads to professionally designed master bathroom. Sleek glass enclosed shower, tile from floor to wall, beautiful tall vanity and oversized master closet. Back yard is large and fully fenced, perfect for your furry family members and great privacy for outdoor entreating. Garage is equipped with EV hookup. State of the art amenities in neighborhood include 2 swimming pools, playground, tennis, volleyball, basketball and walking trails.
Location
State GA
County Cherokee
Lake Name None
Rooms
Bedroom Description Oversized Master, Roommate Floor Plan, Sitting Room
Other Rooms None
Basement None
Dining Room Seats 12+, Separate Dining Room
Interior
Interior Features Double Vanity, Entrance Foyer, High Ceilings 10 ft Main, High Speed Internet, Tray Ceiling(s), Walk-In Closet(s)
Heating Electric
Cooling Ceiling Fan(s)
Flooring Hardwood
Fireplaces Number 1
Fireplaces Type Factory Built, Living Room
Window Features None
Appliance Dishwasher, Dryer, Gas Range, Microwave, Refrigerator, Washer
Laundry Laundry Room
Exterior
Exterior Feature Private Yard
Parking Features Driveway, Garage, Garage Door Opener, Garage Faces Front, Electric Vehicle Charging Station(s)
Garage Spaces 2.0
Fence Back Yard
Pool None
Community Features Clubhouse, Homeowners Assoc, Near Schools, Near Shopping, Playground, Pool, Sidewalks, Street Lights, Tennis Court(s)
Utilities Available Cable Available, Electricity Available, Natural Gas Available, Sewer Available, Water Available
Waterfront Description None
View Other
Roof Type Shingle
Street Surface Paved
Accessibility None
Handicap Access None
Porch Front Porch, Patio
Total Parking Spaces 2
Building
Lot Description Back Yard, Front Yard, Landscaped, Level, Private
Story Two
Foundation Slab
Sewer Public Sewer
Water Public
Architectural Style Traditional
Level or Stories Two
Structure Type Brick Front, Cement Siding
New Construction No
Construction Status Resale
Schools
Elementary Schools Little River
Middle Schools Mill Creek
High Schools River Ridge
Others
HOA Fee Include Maintenance Grounds, Swim/Tennis
Senior Community no
Restrictions false
Tax ID 15N23E 184
Ownership Fee Simple
Acceptable Financing Cash, Conventional
Listing Terms Cash, Conventional
Financing no
Special Listing Condition None
Read Less Info
Want to know what your home might be worth? Contact us for a FREE valuation!

Our team is ready to help you sell your home for the highest possible price ASAP

Bought with Real Tall Real Estate







