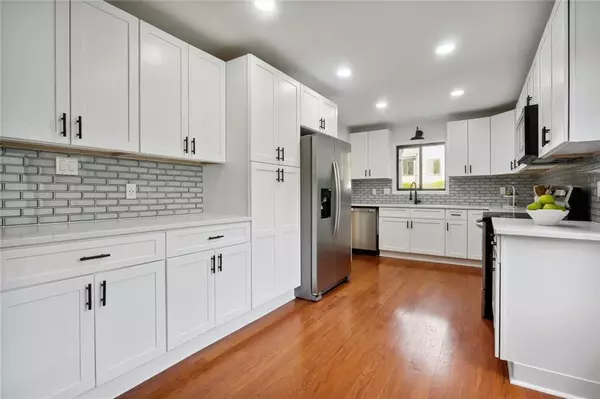$410,000
$410,000
For more information regarding the value of a property, please contact us for a free consultation.
4 Beds
3 Baths
2,278 SqFt
SOLD DATE : 06/27/2022
Key Details
Sold Price $410,000
Property Type Townhouse
Sub Type Townhouse
Listing Status Sold
Purchase Type For Sale
Square Footage 2,278 sqft
Price per Sqft $179
Subdivision Parkaire Gardens
MLS Listing ID 7055645
Sold Date 06/27/22
Style Townhouse
Bedrooms 4
Full Baths 3
Construction Status Resale
HOA Fees $350
HOA Y/N Yes
Year Built 1982
Annual Tax Amount $2,823
Tax Year 2021
Lot Size 3,571 Sqft
Acres 0.082
Property Description
Airy and Bright. Contemporary Three Level Fully Renovated Townhome 4 Bed/3Bath Home in East Cobb. Walking Distance to Shopping, Dining, Recreation, Trails, Sports Facilities, Gym, and More. Parkaire Gardens is a Vibrant Community with Tree Lined Streets, Neighbors out Walking all the time, Gathering in the Landscaped Gardens This End Unit Home Features Four Bedrooms with Large Closets and Four additional living spaces, Open Concept Living with Accented Fireplace and Mounted Flat Screen included,Dinning,Kitchen. The Sunroom is the Perfect Extension of the Living Space with Fully Functioning Windows on Three Sides to Let the Breeze in or Keep the Cool Out. Completely Renovated Kitchen, Brand New Stainless Appliances Including Refrigerator. Large Primary Suite On Main has Custom Shower and Walk in Closet. 2nd Bedroom and Attached Full Bath Complete the Main Floor. Upstairs is a Large Open Loft with Storage Closet. Just Off the Kitchen the Stairs to the Terrace Level Lead you to and Additional Bedroom/Office, Large Laundry Room/Work Room, Living Space with 8 Foot Ceilings with Slider to the Covered Patio and another Terrace Level Ensuite Bedroom that mirrors the Primary Bedroom Above with Attached Bath.
Location
State GA
County Cobb
Lake Name None
Rooms
Bedroom Description Master on Main
Other Rooms None
Basement Finished
Main Level Bedrooms 2
Dining Room Open Concept
Interior
Interior Features Cathedral Ceiling(s)
Heating Central
Cooling Central Air
Flooring Carpet, Hardwood
Fireplaces Number 1
Fireplaces Type Gas Starter
Window Features Double Pane Windows
Appliance Dishwasher, Dryer, Electric Cooktop, Electric Oven, ENERGY STAR Qualified Appliances, Microwave, Refrigerator, Washer
Laundry In Basement
Exterior
Exterior Feature Courtyard, Private Front Entry, Private Rear Entry, Rain Gutters
Parking Features Attached, Level Driveway
Fence None
Pool None
Community Features None
Utilities Available Cable Available, Electricity Available, Natural Gas Available, Phone Available, Sewer Available, Water Available
Waterfront Description None
View City
Roof Type Composition
Street Surface Asphalt
Accessibility None
Handicap Access None
Porch Covered
Total Parking Spaces 2
Building
Lot Description Other
Story Three Or More
Foundation Slab
Sewer Public Sewer
Water Public
Architectural Style Townhouse
Level or Stories Three Or More
Structure Type Wood Siding
New Construction No
Construction Status Resale
Schools
Elementary Schools Mount Bethel
Middle Schools Dickerson
High Schools Walton
Others
HOA Fee Include Maintenance Structure, Maintenance Grounds, Pest Control, Reserve Fund, Water
Senior Community no
Restrictions false
Tax ID 01014504640
Ownership Condominium
Acceptable Financing Cash, Conventional
Listing Terms Cash, Conventional
Financing yes
Special Listing Condition None
Read Less Info
Want to know what your home might be worth? Contact us for a FREE valuation!

Our team is ready to help you sell your home for the highest possible price ASAP

Bought with Dorsey Alston Realtors
GET MORE INFORMATION








