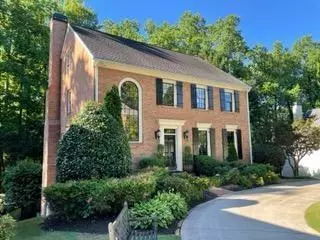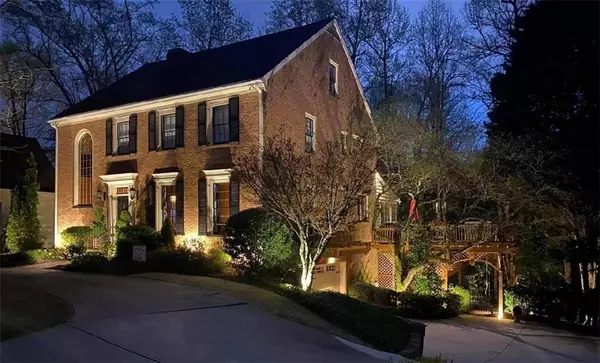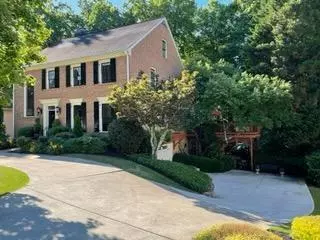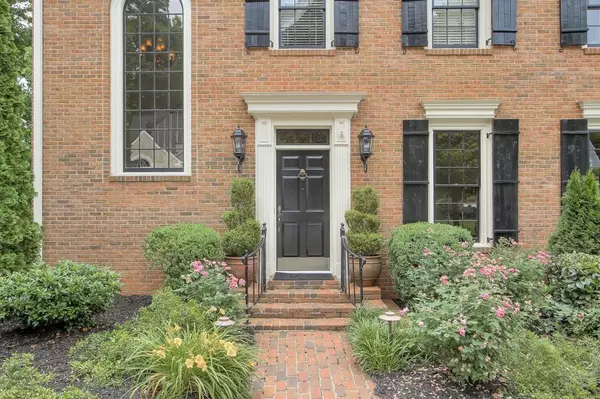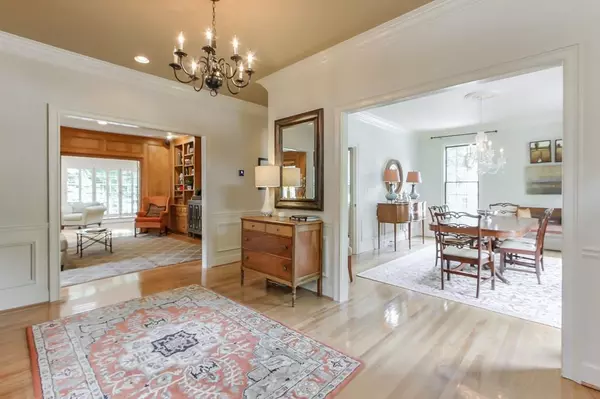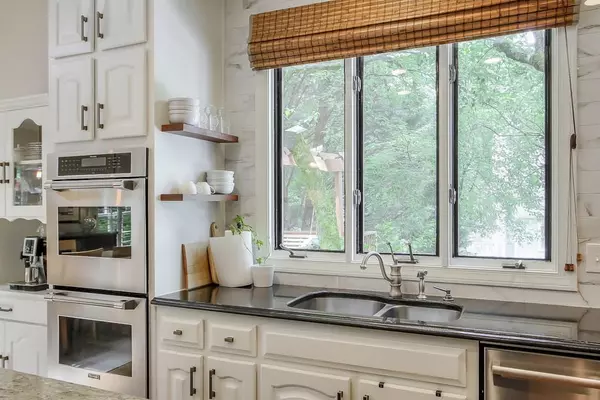$825,000
$825,000
For more information regarding the value of a property, please contact us for a free consultation.
5 Beds
3.5 Baths
5,284 SqFt
SOLD DATE : 06/30/2022
Key Details
Sold Price $825,000
Property Type Single Family Home
Sub Type Single Family Residence
Listing Status Sold
Purchase Type For Sale
Square Footage 5,284 sqft
Price per Sqft $156
Subdivision Woodhaven
MLS Listing ID 7054629
Sold Date 06/30/22
Style Traditional
Bedrooms 5
Full Baths 3
Half Baths 1
Construction Status Resale
HOA Fees $1,800
HOA Y/N Yes
Year Built 1985
Annual Tax Amount $6,672
Tax Year 2021
Lot Size 8,751 Sqft
Acres 0.2009
Property Description
SELLER WANTS TO CONTINUE TO SHOW DURING DD FOR BACKUPS. Your best life awaits you in this stunning French-Colonial! The main level teems with light as natural hardwood floors guide you through the unique floor plan of this surprisingly spacious home. The large formal dining room leads past the laundry room to the kitchen. The updated gourmet kitchen, complete with granite countertops, charming white cabinetry, high-end stainless steel appliances (Thermador, Wolf, Dacor), and a large island, provides plentiful space for cooking your next meal. The light and bright breakfast room opens to the large deck with a porch swing and the bright sunroom with skylights. Enter the formal living room through the double doors in the sunroom. With a fireplace, built in bookcases, and a hideaway wet bar it is the perfect place to gather with family and friends. A half bathroom rounds off the main floor. Upstairs you'll find an oversized owner's suite with separate his and hers closets, a paneled accent wall, and an oversized en-suite bathroom to match. In the spa-like bathroom, pristine his and hers vanities sit across from the soaking tub and separate shower. Two secondary bedrooms, and a shared bathroom complete the second level. The attic has been finished to create a bonus room or additional bedroom with a walk-in closet. Venture down to the basement level which has a flex space that could be used as an office or another bedroom plus a full bath. Beauty extends to the private, flat, fenced backyard, where you and your guests can lounge on the covered brick patio while younger members of the family can enjoy the playground. Beyond the home is an active and friendly HOA preparing for its next event, excellent area schools, and quick access to major roads, making the location just as splendid as the home itself. This home is turn key and freshly painted throughout. Two HVACs were replaced in 2018 and one for the upstairs bonus room was added in 2011. The hot water heater was replaced in 2017. Make your appointment today and see this lovingly maintained haven for yourself!
Location
State GA
County Cobb
Lake Name None
Rooms
Bedroom Description Oversized Master
Other Rooms None
Basement Exterior Entry, Finished, Finished Bath, Interior Entry
Dining Room Open Concept, Separate Dining Room
Interior
Interior Features Bookcases, Double Vanity, Entrance Foyer, His and Hers Closets, Permanent Attic Stairs, Wet Bar
Heating Central, Natural Gas
Cooling Central Air
Flooring Carpet, Ceramic Tile, Hardwood
Fireplaces Number 1
Fireplaces Type Family Room
Window Features Plantation Shutters, Skylight(s)
Appliance Dishwasher, Disposal, Double Oven, Gas Cooktop, Gas Oven, Gas Range, Microwave, Range Hood, Self Cleaning Oven
Laundry Laundry Room, Main Level
Exterior
Exterior Feature Balcony, Rain Gutters, Rear Stairs
Parking Features Attached, Driveway, Garage, Garage Door Opener, Garage Faces Side
Garage Spaces 2.0
Fence Back Yard, Fenced
Pool None
Community Features None
Utilities Available Cable Available, Electricity Available, Natural Gas Available, Phone Available, Sewer Available, Underground Utilities, Water Available
Waterfront Description None
View Other
Roof Type Composition, Shingle
Street Surface Asphalt
Accessibility None
Handicap Access None
Porch Deck, Rear Porch
Total Parking Spaces 2
Building
Lot Description Back Yard, Private
Story Three Or More
Foundation Brick/Mortar
Sewer Public Sewer
Water Public
Architectural Style Traditional
Level or Stories Three Or More
Structure Type Brick 3 Sides, Wood Siding
New Construction No
Construction Status Resale
Schools
Elementary Schools Sope Creek
Middle Schools Dickerson
High Schools Walton
Others
Senior Community no
Restrictions false
Tax ID 01000800350
Special Listing Condition None
Read Less Info
Want to know what your home might be worth? Contact us for a FREE valuation!

Our team is ready to help you sell your home for the highest possible price ASAP

Bought with True Legacy Realty, LLC.


