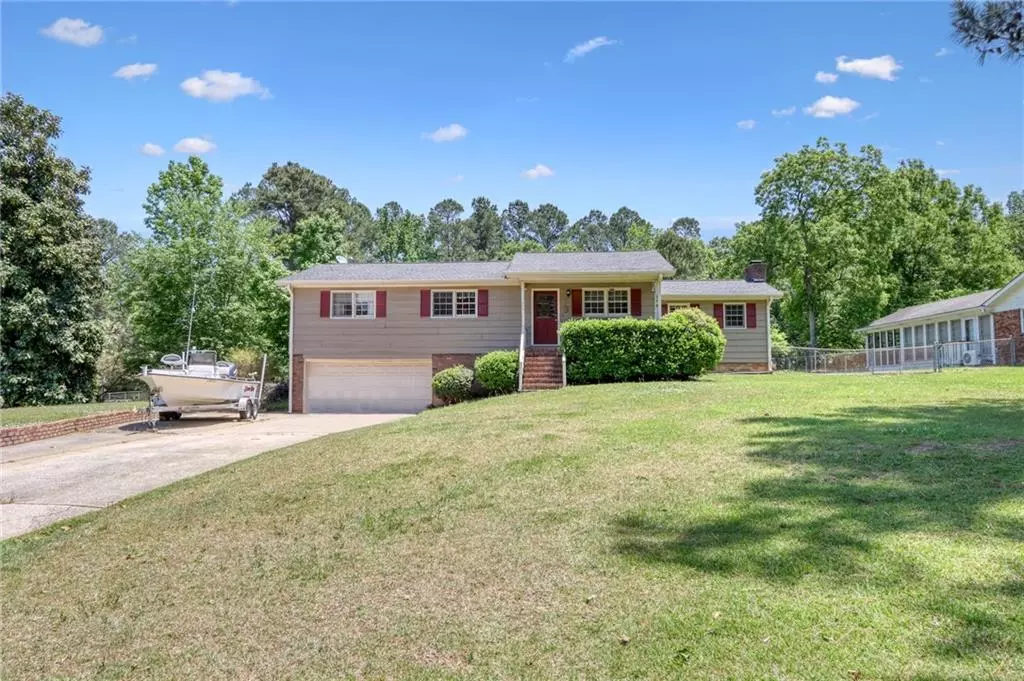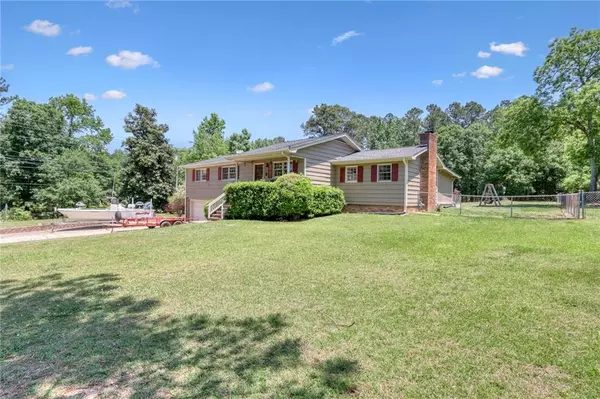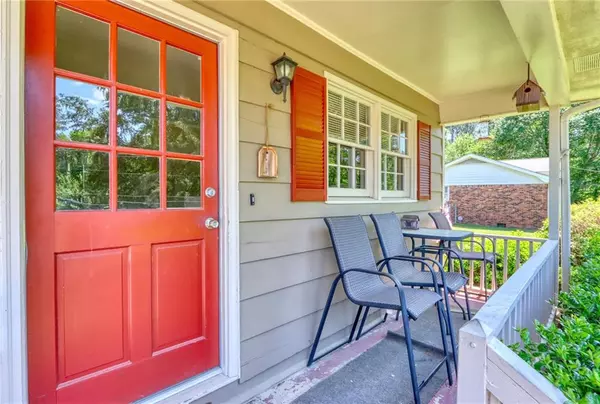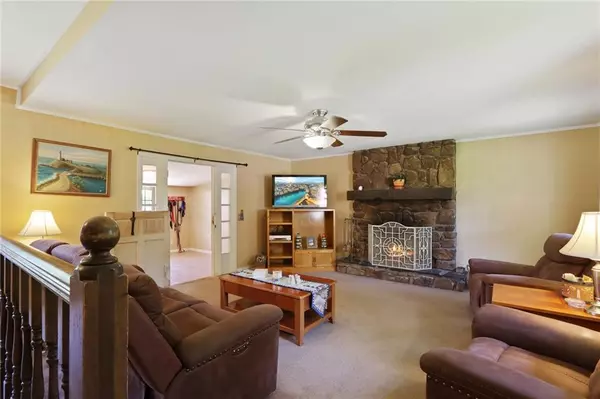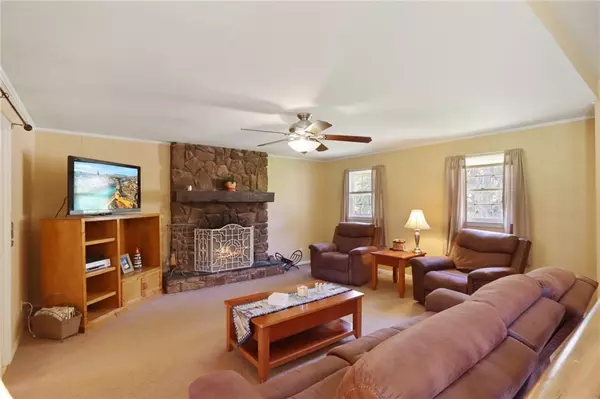$335,000
$335,000
For more information regarding the value of a property, please contact us for a free consultation.
3 Beds
2 Baths
1,576 SqFt
SOLD DATE : 06/30/2022
Key Details
Sold Price $335,000
Property Type Single Family Home
Sub Type Single Family Residence
Listing Status Sold
Purchase Type For Sale
Square Footage 1,576 sqft
Price per Sqft $212
Subdivision Red Rock Hills
MLS Listing ID 7045572
Sold Date 06/30/22
Style Ranch
Bedrooms 3
Full Baths 2
Construction Status Resale
HOA Y/N No
Year Built 1963
Annual Tax Amount $2,463
Tax Year 2021
Lot Size 1.094 Acres
Acres 1.094
Property Description
Raised Ranch perfect for small families, individuals, or investors looking to stake their claim in a prime Kennesaw location. Top rated Vaughan/Lost Mountain/Harrison school district. Situated on OVER 1 FULL ACRE spacious corner lot with convenient access to all that West Cobb has to offer. Features include a rocking chair front porch, hardwoods on main, fully stocked appliances, kitchen with views to the family room, a gorgeous stone masonry fireplace, primary suite on the main level with his/her closets, a renovated primary bath with walk-in shower, and a generous add-on bonus room adjacent to the family room perfect for an office or playroom. The basement is a handyman's retreat with plenty of wall space for an ample workshop and spacious enough for the car enthusiast or any hobbyist. The deck overlooks a sprawling, level, and fenced backyard ideal for a swimming pool and an outdoor living paradise. Short drive to Kennesaw Mountain, The Avenue West Cobb, Town Center, Lost Mountain, and Lake Acworth.
Location
State GA
County Cobb
Lake Name None
Rooms
Bedroom Description Master on Main
Other Rooms None
Basement Daylight, Driveway Access, Exterior Entry, Interior Entry, Partial
Main Level Bedrooms 3
Dining Room Separate Dining Room
Interior
Interior Features Disappearing Attic Stairs, High Speed Internet, His and Hers Closets
Heating Forced Air, Natural Gas
Cooling Ceiling Fan(s), Central Air
Flooring Carpet, Ceramic Tile, Hardwood
Fireplaces Number 1
Fireplaces Type Family Room, Masonry
Window Features None
Appliance Dishwasher, Dryer, Electric Cooktop, Electric Oven, Electric Water Heater, Microwave, Refrigerator, Washer
Laundry Main Level
Exterior
Exterior Feature Private Front Entry, Private Yard
Parking Features Attached, Driveway, Garage, Garage Faces Front, Level Driveway
Garage Spaces 2.0
Fence Back Yard, Fenced
Pool None
Community Features Street Lights
Utilities Available Cable Available, Electricity Available, Natural Gas Available, Phone Available, Underground Utilities, Water Available
Waterfront Description None
View Trees/Woods
Roof Type Composition, Shingle
Street Surface Paved
Accessibility None
Handicap Access None
Porch Deck
Total Parking Spaces 2
Building
Lot Description Back Yard, Corner Lot, Front Yard, Level
Story One
Foundation Block
Sewer Septic Tank
Water Public
Architectural Style Ranch
Level or Stories One
Structure Type Brick 4 Sides, Wood Siding
New Construction No
Construction Status Resale
Schools
Elementary Schools Vaughan
Middle Schools Lost Mountain
High Schools Harrison
Others
Senior Community no
Restrictions false
Tax ID 20026900170
Special Listing Condition None
Read Less Info
Want to know what your home might be worth? Contact us for a FREE valuation!

Our team is ready to help you sell your home for the highest possible price ASAP

Bought with Virtual Properties Realty.com


