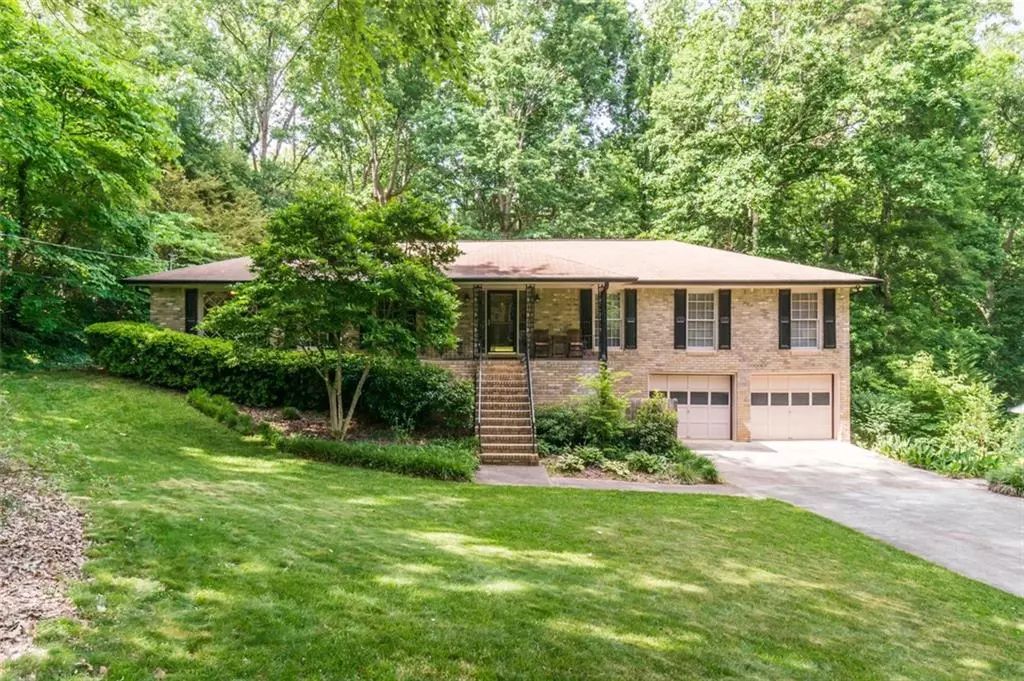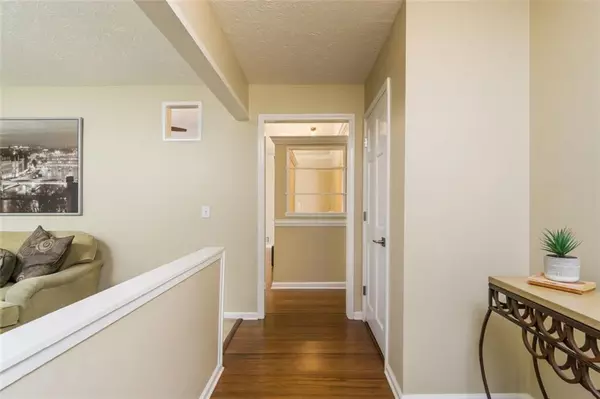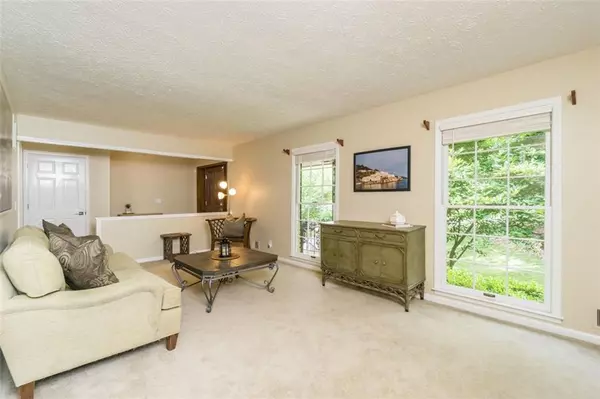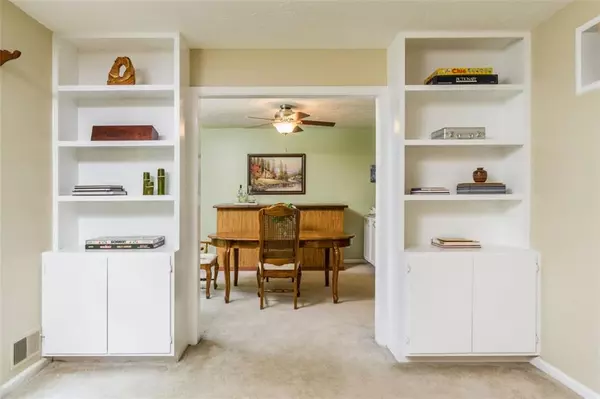$489,000
$489,000
For more information regarding the value of a property, please contact us for a free consultation.
3 Beds
2 Baths
3,024 SqFt
SOLD DATE : 07/01/2022
Key Details
Sold Price $489,000
Property Type Single Family Home
Sub Type Single Family Residence
Listing Status Sold
Purchase Type For Sale
Square Footage 3,024 sqft
Price per Sqft $161
Subdivision Camelot
MLS Listing ID 7048303
Sold Date 07/01/22
Style Ranch
Bedrooms 3
Full Baths 2
Construction Status Resale
HOA Y/N No
Year Built 1973
Annual Tax Amount $4,122
Tax Year 2021
Lot Size 0.253 Acres
Acres 0.253
Property Description
You'll find perfect harmony in this 3 bedroom and 2 bath Camelot home in Marietta. Meticulous care has been taken in every inch of this ranch style home. The living room has floor to ceiling windows allowing for generous natural light and built in bookshelves for additional storage. Entertaining is a breeze as the formal dining room flows into the kitchen and keeping room. The updated kitchen has generous cabinet storage, plenty of counter space, stainless steel appliances and a cooking counter. Brand new carpet in the hallway, office, guest and primary bedrooms. The keeping room has a cozy, brick fireplace, built-ins, and access to an all-season, covered patio with views of your private, fenced backyard. The primary bedroom and a large en suite have been completely remodeled with a soaking tub, separate shower, and custom-built closet. The additional bedrooms are well portioned. LED lighting upgrades and workbench in the garage. A short list of projects will complete the basement renovation.
Location
State GA
County Cobb
Lake Name None
Rooms
Bedroom Description Oversized Master
Other Rooms None
Basement Exterior Entry
Main Level Bedrooms 3
Dining Room Open Concept
Interior
Interior Features Entrance Foyer, Double Vanity, Bookcases, Vaulted Ceiling(s)
Heating Forced Air
Cooling Central Air
Flooring Carpet, Ceramic Tile, Hardwood
Fireplaces Number 1
Fireplaces Type Great Room
Window Features Insulated Windows
Appliance Dishwasher, Disposal, Gas Range, Microwave, Refrigerator
Laundry Other
Exterior
Exterior Feature Garden, Gas Grill, Private Yard
Parking Features Garage, Garage Door Opener, Garage Faces Front
Garage Spaces 2.0
Fence Back Yard, Wood
Pool None
Community Features Other
Utilities Available Electricity Available
Waterfront Description None
View Trees/Woods
Roof Type Composition
Street Surface Paved
Accessibility None
Handicap Access None
Porch Deck, Front Porch
Total Parking Spaces 2
Building
Lot Description Back Yard, Front Yard, Landscaped, Private, Sloped, Wooded
Story One
Foundation Block
Sewer Septic Tank
Water Public
Architectural Style Ranch
Level or Stories One
Structure Type Brick 4 Sides
New Construction No
Construction Status Resale
Schools
Elementary Schools Murdock
Middle Schools Hightower Trail
High Schools Pope
Others
Senior Community no
Restrictions false
Tax ID 16062000120
Special Listing Condition None
Read Less Info
Want to know what your home might be worth? Contact us for a FREE valuation!

Our team is ready to help you sell your home for the highest possible price ASAP

Bought with Keller Williams Realty Atl Partners







