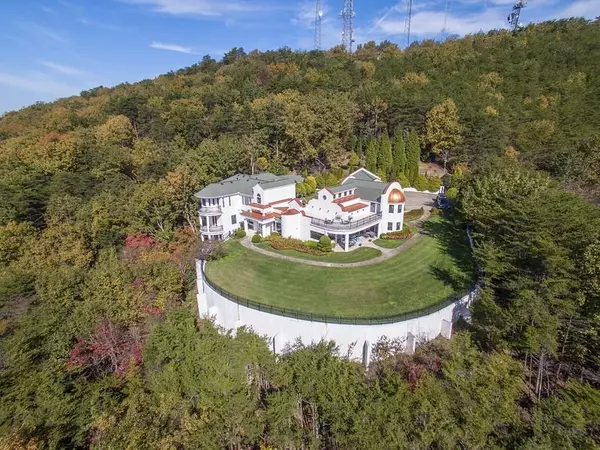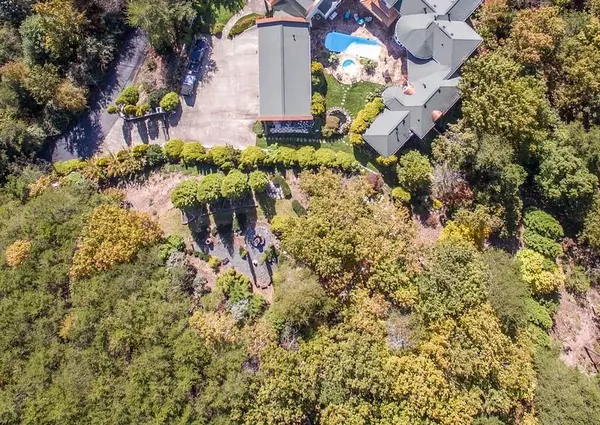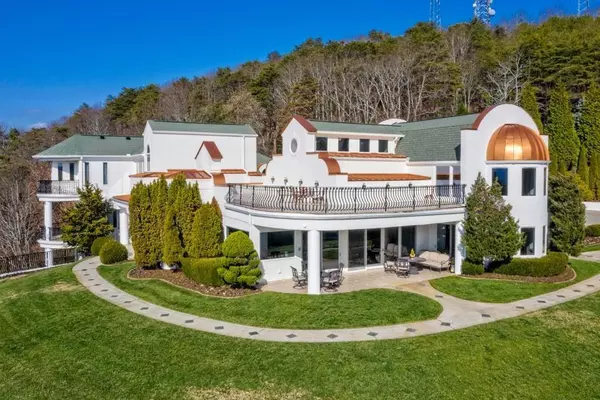$2,400,000
$2,495,000
3.8%For more information regarding the value of a property, please contact us for a free consultation.
5 Beds
5.5 Baths
8,104 SqFt
SOLD DATE : 07/01/2022
Key Details
Sold Price $2,400,000
Property Type Single Family Home
Sub Type Single Family Residence
Listing Status Sold
Purchase Type For Sale
Square Footage 8,104 sqft
Price per Sqft $296
Subdivision Summit At Sweat Mountain
MLS Listing ID 6969616
Sold Date 07/01/22
Style European
Bedrooms 5
Full Baths 5
Half Baths 1
Construction Status Resale
HOA Y/N No
Year Built 1996
Annual Tax Amount $3,525
Tax Year 2020
Lot Size 4.049 Acres
Acres 4.049
Property Description
BACK ON THE MARKET, BUYERS FUNDING FELL THROUGH!! Mountaintop Dream Home - luxury and relaxation set behind double gates of a celebrity enclave. 2948 Summitop Rd is in a league of its own, atop Sweat Mountain. Featuring 4.05 ac of absolute privacy and tranquility, this incredible 8,000+ sqft estate home offers European-style elegance & charm, with both city & mountain views making it the ideal place to settle for years to come. The grand room features 20 feet ceilings, Limestone floors throughout, 4 FP, Roof-top deck with Italian railing, heated Pool/Spa w/ waterfall, led lighting and water features, abundant nature trails, stacked stone fountain and 180-degree views surrounding the property in its entirety. Enjoy the sunrise and sunset. The home is a great place to host family, friends and clients for social gatherings or elaborate parties. The possibilities here are endless. See feature sheet in docs for complete list of amenities.
Location
State GA
County Cobb
Lake Name None
Rooms
Bedroom Description In-Law Floorplan, Sitting Room
Other Rooms None
Basement Bath/Stubbed, Exterior Entry, Daylight, Finished, Full
Main Level Bedrooms 1
Dining Room Dining L, Butlers Pantry
Interior
Interior Features Cathedral Ceiling(s), Central Vacuum, Disappearing Attic Stairs, Double Vanity, Entrance Foyer 2 Story, High Ceilings 9 ft Main, High Ceilings 9 ft Upper, High Speed Internet, His and Hers Closets, Sauna, Tray Ceiling(s)
Heating Forced Air, Natural Gas
Cooling Ceiling Fan(s), Central Air
Flooring Other
Fireplaces Number 4
Fireplaces Type Double Sided, Factory Built, Gas Log, Gas Starter, Glass Doors
Window Features Insulated Windows
Appliance Dishwasher, Disposal, Double Oven, Gas Cooktop, Gas Range, Gas Water Heater, Indoor Grill, Microwave, Refrigerator
Laundry Lower Level, Laundry Room
Exterior
Exterior Feature Private Yard
Parking Features Garage
Garage Spaces 4.0
Fence None
Pool Gunite, Heated, In Ground
Community Features Gated, Sidewalks, Street Lights, Near Schools
Utilities Available Cable Available, Electricity Available, Natural Gas Available, Sewer Available, Water Available
Waterfront Description None
View City, Mountain(s)
Roof Type Metal, Shingle
Street Surface Paved
Accessibility Accessible Entrance, Accessible Full Bath, Accessible Hallway(s)
Handicap Access Accessible Entrance, Accessible Full Bath, Accessible Hallway(s)
Porch Front Porch, Patio
Total Parking Spaces 5
Private Pool true
Building
Lot Description Cul-De-Sac, Landscaped, Mountain Frontage, Private
Story Three Or More
Foundation See Remarks
Sewer Public Sewer
Water Public
Architectural Style European
Level or Stories Three Or More
Structure Type Stone, Stucco
New Construction No
Construction Status Resale
Schools
Elementary Schools Davis - Cobb
Middle Schools Mabry
High Schools Lassiter
Others
Senior Community no
Restrictions false
Tax ID 16010000030
Special Listing Condition None
Read Less Info
Want to know what your home might be worth? Contact us for a FREE valuation!

Our team is ready to help you sell your home for the highest possible price ASAP

Bought with Non FMLS Member







