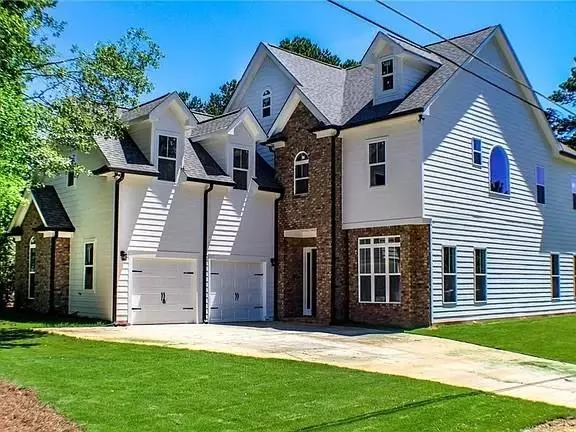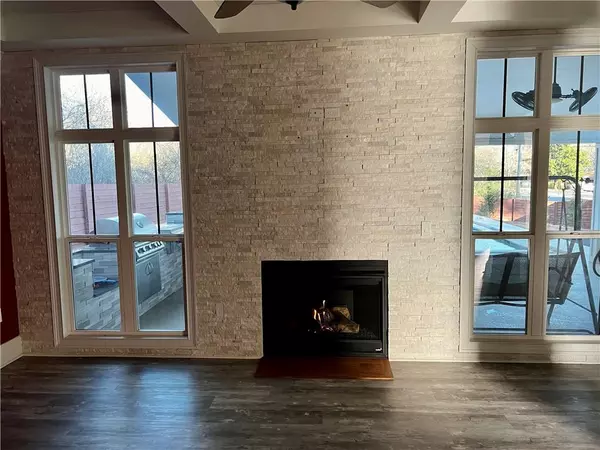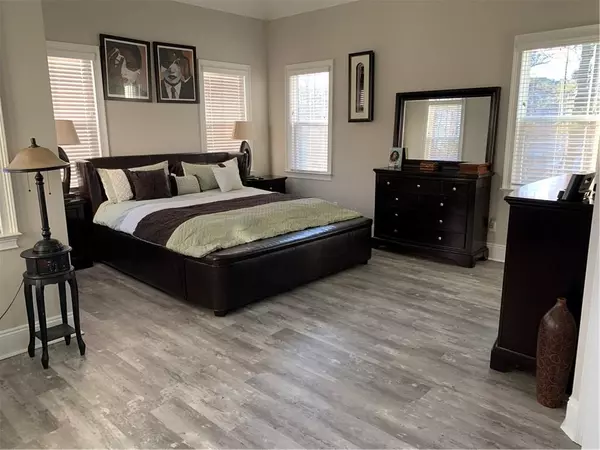$710,000
$749,999
5.3%For more information regarding the value of a property, please contact us for a free consultation.
5 Beds
4 Baths
3,173 SqFt
SOLD DATE : 07/05/2022
Key Details
Sold Price $710,000
Property Type Single Family Home
Sub Type Single Family Residence
Listing Status Sold
Purchase Type For Sale
Square Footage 3,173 sqft
Price per Sqft $223
MLS Listing ID 7040811
Sold Date 07/05/22
Style Craftsman
Bedrooms 5
Full Baths 4
Construction Status Resale
HOA Y/N No
Year Built 2020
Annual Tax Amount $5,314
Tax Year 2021
Lot Size 0.500 Acres
Acres 0.5
Property Description
AMAZING move-in ready corner home with an in-ground heated POOL and SPA in an unbeatable location!!!!!! Gorgeous outdoor living newly landscaped backyard with a large covered patio with ceiling fan, television, infratech heaters, fire pit, with view to pool and spa! Outdoor kitchen to make your outdoor entertaining a dream that boast a Blaze brand gas grill, gas griddle, gas burner, sink, beverage cooler and much more with wood privacy fence! Expansive 5 bedroom 4 full bath custom home on .5 acre lot. Directly across from Sprayberry High School in highly desirable East Cobb. Minutes to Interstate 75. Custom touches abound: 10' ceilings, 8' doors, expansive master suite with cathedral ceilings, door actuated lights on all the closet doors, and recessed lighting throughout. Chef's style kitchen includes gorgeous quartz countertops, breakfast bar, open floor plan w/ view to living room. Living room boasts gas log fireplace with custom stone accent wall and coffered ceilings. All bathrooms have stylish tile flooring, with stone countertops, and tile shower surrounds. Master bathroom has large whirlpool tub with separate oversized tile shower and double vanity. Truly too much to list, this one is a must see!
Location
State GA
County Cobb
Lake Name None
Rooms
Bedroom Description Oversized Master, Sitting Room
Other Rooms Outdoor Kitchen
Basement None
Main Level Bedrooms 1
Dining Room Separate Dining Room
Interior
Interior Features Cathedral Ceiling(s), Coffered Ceiling(s), Disappearing Attic Stairs, Double Vanity, Entrance Foyer, Entrance Foyer 2 Story, High Ceilings 10 ft Main, High Ceilings 10 ft Upper, Tray Ceiling(s), Walk-In Closet(s)
Heating Natural Gas
Cooling Ceiling Fan(s), Central Air
Flooring Other
Fireplaces Number 1
Fireplaces Type Gas Log, Living Room
Window Features Insulated Windows
Appliance Dishwasher, Disposal, Dryer, Electric Oven, ENERGY STAR Qualified Appliances, Gas Cooktop, Gas Oven, Microwave, Range Hood, Refrigerator, Washer
Laundry In Hall, Laundry Room, Upper Level
Exterior
Exterior Feature Gas Grill, Private Rear Entry, Private Yard
Parking Features Attached, Driveway, Garage, Garage Door Opener, Garage Faces Side, Level Driveway
Garage Spaces 2.0
Fence Fenced, Privacy, Wood
Pool Gunite, Heated, In Ground, Salt Water
Community Features None
Utilities Available Cable Available, Electricity Available, Natural Gas Available, Phone Available, Sewer Available, Water Available
Waterfront Description None
View Other
Roof Type Shingle
Street Surface Asphalt
Accessibility None
Handicap Access None
Porch Covered, Patio
Total Parking Spaces 2
Private Pool true
Building
Lot Description Back Yard, Corner Lot, Front Yard
Story Two
Foundation Slab
Sewer Public Sewer
Water Public
Architectural Style Craftsman
Level or Stories Two
Structure Type Brick Front, Cement Siding
New Construction No
Construction Status Resale
Schools
Elementary Schools Kincaid
Middle Schools Simpson
High Schools Sprayberry
Others
Senior Community no
Restrictions false
Tax ID 16066700770
Special Listing Condition None
Read Less Info
Want to know what your home might be worth? Contact us for a FREE valuation!

Our team is ready to help you sell your home for the highest possible price ASAP

Bought with Atlantic Real Estate Brokers, LLC







