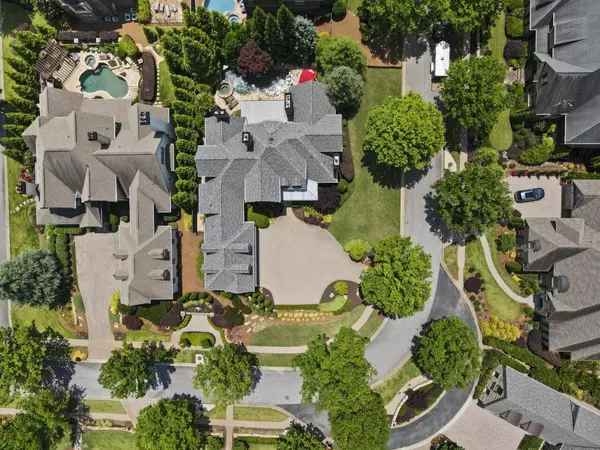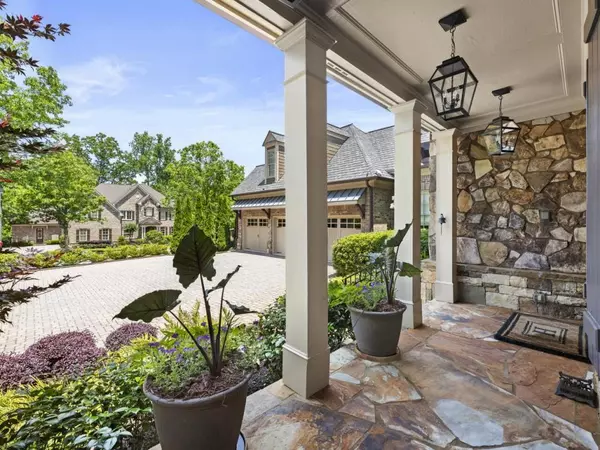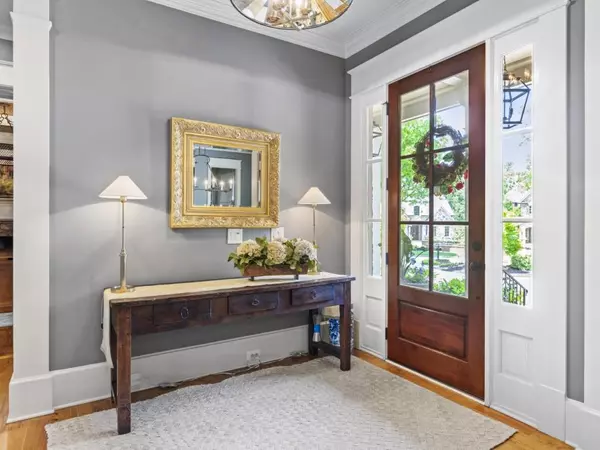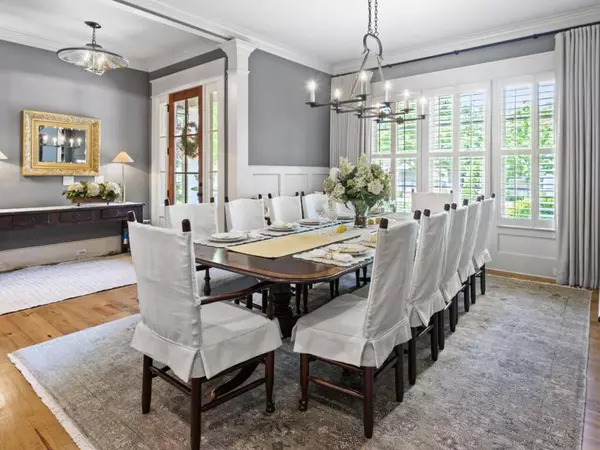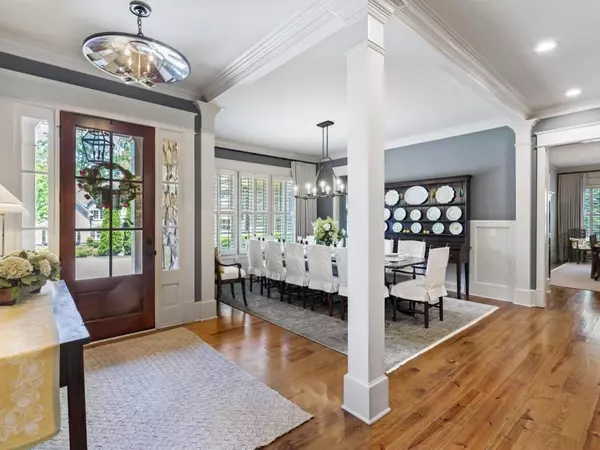$1,905,000
$1,899,000
0.3%For more information regarding the value of a property, please contact us for a free consultation.
6 Beds
7 Baths
7,670 SqFt
SOLD DATE : 07/08/2022
Key Details
Sold Price $1,905,000
Property Type Single Family Home
Sub Type Single Family Residence
Listing Status Sold
Purchase Type For Sale
Square Footage 7,670 sqft
Price per Sqft $248
Subdivision Heyward Square
MLS Listing ID 7058727
Sold Date 07/08/22
Style French Provincial, Traditional
Bedrooms 6
Full Baths 6
Half Baths 2
Construction Status Resale
HOA Fees $375
HOA Y/N Yes
Year Built 2006
Annual Tax Amount $14,479
Tax Year 2021
Lot Size 0.350 Acres
Acres 0.35
Property Description
Spectacular Mike Deppe custom built home in the prestigious East Cobb neighborhood of Heyward Square. Conveniently located to schools, minutes to shopping, restaurants, Historic Roswell, 400, 285 and I75. This designer appointed home has been meticulously maintained. Dazzling kitchen boasts custom cabinetry, Wolf, Sub Zero and Asko appliances complete with marble counter tops and back splash. The kitchen island features one contiguous marble slab. The renovated kitchen overlooks the breakfast room and a spacious family room, featuring vaulted ceiling and hand laid stone fire place. Designer light fixtures installed on the entire main floor as well as custom sewn drapery. Whole house audio system plays your favorite songs with a few swipes of your Ipad. Wide plank pine floors on the main level are reminiscent of a by gone era and timeless style. The Master on the main features access to back deck, up lighting and renovated master bath with custom closet. Elegant monochromatic floor to ceiling marble tile high-light this spacious shower stall with double heads plus a rain shower. Sublimely refined marble emphasizes the muted greys and on- trend drawer pulls and lighting. With 2 exterior decks featuring ample outdoor living area which begs for conversation and sweet tea. If you fancy a splash of Bourbon in your tea, join the party on the terrace level. Maybe you'd like to work-out before you relax in your private sauna? After a hard day, there is nothing better than kicking back by the pool and capping off your night with a new release in your private home theater. The Terrace Level features pool room, home theater, wine cellar, bunk room, exercise room and sauna. Beautiful basket weave travertine and hardwood flooring in the pool room and bar area. Pebble tec salt water pool displays glorious sun shelf, slide and waterfall and color changing light option. Foot/bike bath on Lower Roswell leads to 127 acres of walkable terrain at the Gold Branch of the Chattahoochee River National Recreation area. Enjoy nature while getting cardio on 7 miles of the newly expanded River Boardwalk Trail. This home offers a lifestyle that speaks to those who work hard so that they can enjoy the fruits of their labor. Turn key ready and available now.
Location
State GA
County Cobb
Lake Name None
Rooms
Bedroom Description Master on Main
Other Rooms None
Basement Daylight, Exterior Entry, Finished, Finished Bath, Full
Main Level Bedrooms 1
Dining Room Butlers Pantry, Seats 12+
Interior
Interior Features Bookcases, Cathedral Ceiling(s), Coffered Ceiling(s), Double Vanity, Entrance Foyer, High Ceilings 9 ft Lower, High Ceilings 10 ft Main, High Ceilings 10 ft Upper, His and Hers Closets, Sauna
Heating Central, Natural Gas
Cooling Ceiling Fan(s), Central Air, Zoned
Flooring Carpet, Hardwood, Pine
Fireplaces Number 6
Fireplaces Type Basement, Factory Built, Gas Starter, Living Room, Master Bedroom
Window Features Insulated Windows, Plantation Shutters, Shutters
Appliance Dishwasher, Disposal, Refrigerator
Laundry Upper Level
Exterior
Exterior Feature Private Yard
Parking Features Attached, Garage, Garage Door Opener, Level Driveway, Parking Pad
Garage Spaces 3.0
Fence Back Yard, Wrought Iron
Pool Gunite, Heated, In Ground, Salt Water
Community Features Homeowners Assoc, Near Schools, Near Shopping, Near Trails/Greenway, Street Lights
Utilities Available Cable Available, Electricity Available, Natural Gas Available, Phone Available, Sewer Available, Underground Utilities, Water Available
Waterfront Description None
View Other
Roof Type Composition
Street Surface Paved
Accessibility None
Handicap Access None
Porch Covered, Deck, Rear Porch
Total Parking Spaces 6
Private Pool true
Building
Lot Description Corner Lot, Level
Story Two
Foundation Brick/Mortar
Sewer Other
Water Public
Architectural Style French Provincial, Traditional
Level or Stories Two
Structure Type Brick 4 Sides, Stone
New Construction No
Construction Status Resale
Schools
Elementary Schools Mount Bethel
Middle Schools Dickerson
High Schools Walton
Others
HOA Fee Include Reserve Fund
Senior Community no
Restrictions false
Tax ID 01022600910
Ownership Fee Simple
Acceptable Financing Cash, Conventional
Listing Terms Cash, Conventional
Financing no
Special Listing Condition None
Read Less Info
Want to know what your home might be worth? Contact us for a FREE valuation!

Our team is ready to help you sell your home for the highest possible price ASAP

Bought with Keller Williams Realty Atl North



