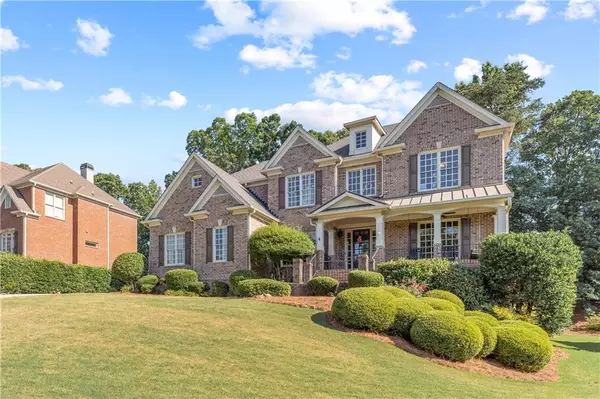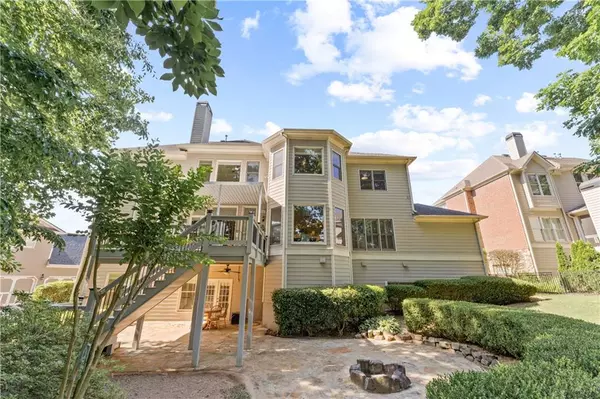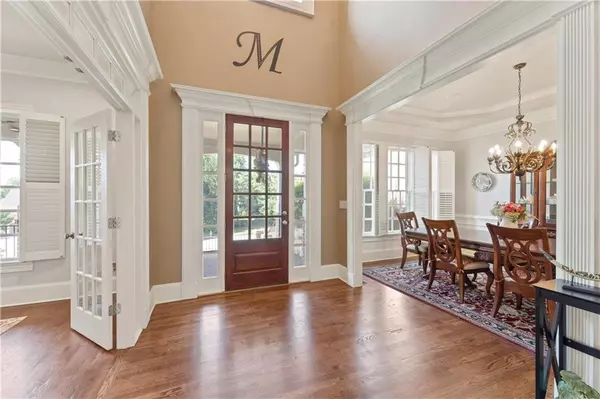$1,100,000
$1,097,000
0.3%For more information regarding the value of a property, please contact us for a free consultation.
6 Beds
5 Baths
6,264 SqFt
SOLD DATE : 07/11/2022
Key Details
Sold Price $1,100,000
Property Type Single Family Home
Sub Type Single Family Residence
Listing Status Sold
Purchase Type For Sale
Square Footage 6,264 sqft
Price per Sqft $175
Subdivision The Highlands At Wesley Chapel
MLS Listing ID 7061836
Sold Date 07/11/22
Style Traditional
Bedrooms 6
Full Baths 5
Construction Status Resale
HOA Fees $650
HOA Y/N Yes
Year Built 2004
Annual Tax Amount $8,172
Tax Year 2021
Lot Size 0.350 Acres
Acres 0.35
Property Description
Stunningly elegant executive home in Highlands at Wesley Chapel is loaded with exceptional details located in the sought-after Lassiter High (East Cobb) school district and overlooking a tranquil horse farm. High end finishes throughout the home, recently refinished hardwood floors, 3" wood shutters, 10' ceilings and custom molding. Easy access to I-75 or 400 for commute to Atlanta downtown or International airport. From the 2-storied entrance grand foyer, this 3-story home is designed for luxury, livability and convenience with every upgrade imaginable. Impressive entry is flanked by a private office with French doors and large formal dining room. The bright family room is highlighted with coffered ceilings, wood-burning fireplace, and expansive wall of windows, that opens to the covered porch overlooking lush backyard and serene horse farm. The newly renovated gourmet kitchen with large center island and peninsula, quartz countertops, gas cooking, stainless appliances opens to the keeping room and breakfast area - an entertainer's dream! Keeping room features additional gas fireplace flanked by built-in bookcases. A guest bedroom and newly-renovated full bath complete the main level. The upper level includes the dreamy master bedroom retreat with tray ceiling, large sitting area, spacious walk-in closet and freshly-renovated luxurious spa bath. Also, upstairs are 4 generously sized secondary bedrooms and 2 more renovated full baths. Spacious well-lit terrace level includes a massive, dedicated office or guest room, a home gym, home-theater room, and a full bath. Walk out basement allows access to stone landscaping patio, firepit, total tranquility and an entertaining mecca with a covered, expansive waterproof deck. Nearby is the Mabry park, pick what to enjoy from the farm themed playground, picnic pavilions and 5 trails that encircle the parks open meadows, woods and lake. This active swim and tennis neighborhood is convenient to both Roswell's historic district and dynamic East Cobb. Come see this extraordinary property!
Location
State GA
County Cobb
Lake Name None
Rooms
Bedroom Description Oversized Master, Sitting Room
Other Rooms Garage(s)
Basement Exterior Entry, Finished, Finished Bath, Full, Interior Entry
Main Level Bedrooms 1
Dining Room Separate Dining Room
Interior
Interior Features Disappearing Attic Stairs, Double Vanity, Entrance Foyer, High Ceilings 9 ft Lower, High Ceilings 9 ft Main, High Ceilings 9 ft Upper, High Speed Internet, Tray Ceiling(s), Vaulted Ceiling(s), Walk-In Closet(s)
Heating Central, Forced Air, Natural Gas
Cooling Ceiling Fan(s), Central Air
Flooring Carpet, Ceramic Tile, Hardwood, Stone
Fireplaces Number 2
Fireplaces Type Family Room, Gas Starter, Living Room
Window Features Double Pane Windows, Insulated Windows
Appliance Dishwasher, Disposal, Double Oven, Dryer, Electric Water Heater, Gas Water Heater, Microwave, Refrigerator, Washer
Laundry Laundry Room, Upper Level
Exterior
Exterior Feature Other, Private Yard
Parking Features Attached, Garage, Garage Door Opener, Garage Faces Rear, Garage Faces Side, Kitchen Level
Garage Spaces 6.0
Fence Back Yard, Front Yard
Pool None
Community Features Homeowners Assoc, Near Shopping, Pool, Sidewalks, Street Lights, Swim Team, Tennis Court(s)
Utilities Available Cable Available, Electricity Available, Natural Gas Available, Phone Available, Sewer Available, Water Available
Waterfront Description None
View Trees/Woods
Roof Type Other
Street Surface Asphalt
Accessibility None
Handicap Access None
Porch Deck, Patio
Total Parking Spaces 6
Building
Lot Description Level, Pasture
Story Three Or More
Foundation See Remarks
Sewer Public Sewer
Water Public
Architectural Style Traditional
Level or Stories Three Or More
Structure Type Brick 3 Sides, Brick Front, Vinyl Siding
New Construction No
Construction Status Resale
Schools
Elementary Schools Garrison Mill
Middle Schools Mabry
High Schools Lassiter
Others
HOA Fee Include Reserve Fund, Swim/Tennis
Senior Community no
Restrictions true
Tax ID 16018400130
Ownership Fee Simple
Financing no
Special Listing Condition None
Read Less Info
Want to know what your home might be worth? Contact us for a FREE valuation!

Our team is ready to help you sell your home for the highest possible price ASAP

Bought with Berkshire Hathaway HomeServices Georgia Properties







