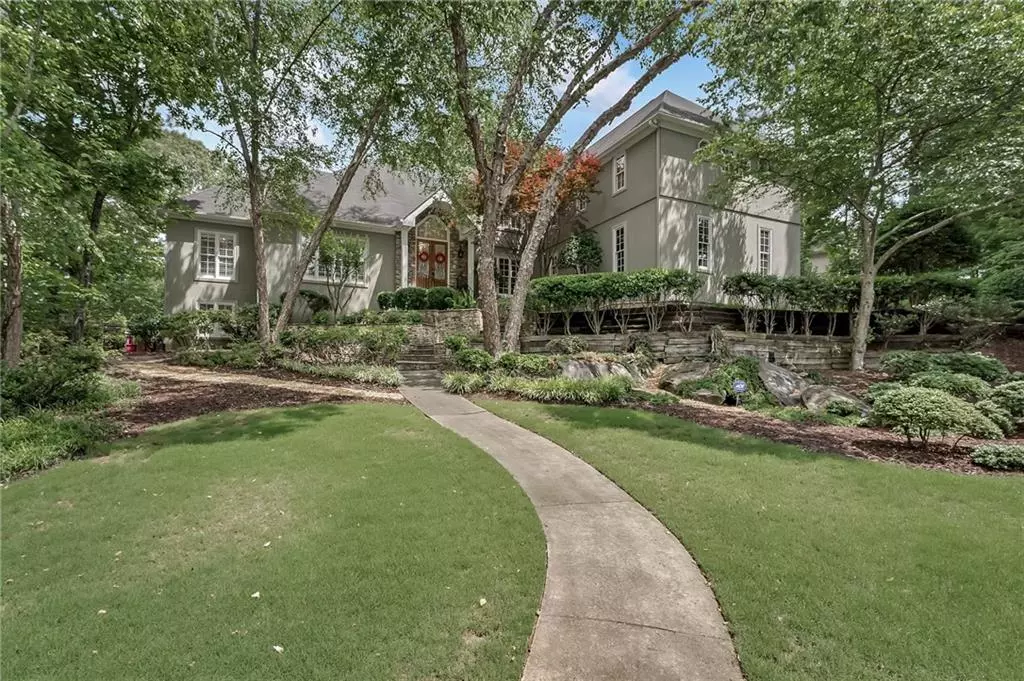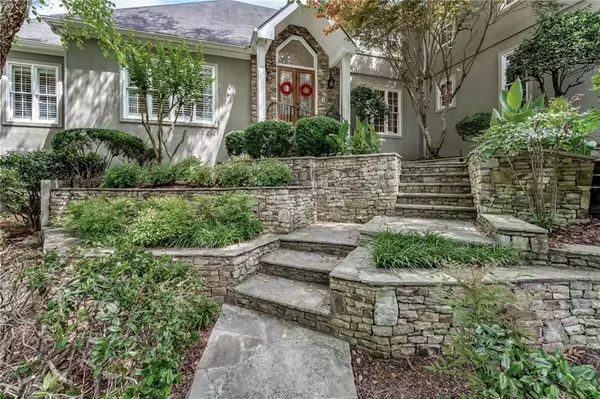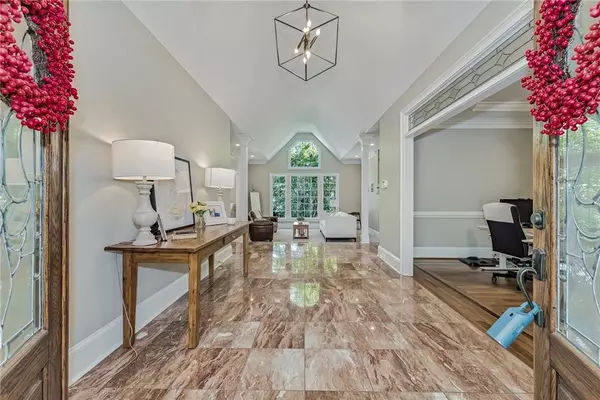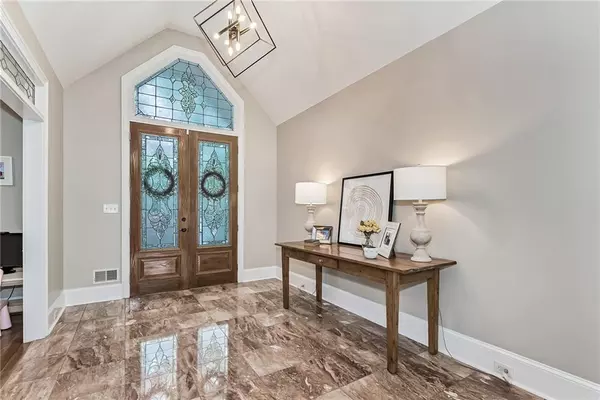$1,050,000
$975,000
7.7%For more information regarding the value of a property, please contact us for a free consultation.
5 Beds
4.5 Baths
5,567 SqFt
SOLD DATE : 07/08/2022
Key Details
Sold Price $1,050,000
Property Type Single Family Home
Sub Type Single Family Residence
Listing Status Sold
Purchase Type For Sale
Square Footage 5,567 sqft
Price per Sqft $188
Subdivision Asheforde
MLS Listing ID 7058196
Sold Date 07/08/22
Style Contemporary/Modern, Traditional
Bedrooms 5
Full Baths 4
Half Baths 1
Construction Status Updated/Remodeled
HOA Fees $1,000
HOA Y/N Yes
Year Built 1989
Annual Tax Amount $8,831
Tax Year 2021
Lot Size 0.527 Acres
Acres 0.5266
Property Description
This spectacular East Cobb estate with Hardcoat stucco is located in the coveted Asheforde community within walking distance to Gold Branch Trail & Chattahoochee River parks and only minutes to downtown Roswell. This stunning property features the elegance and charm expected in a luxury home, including two master suites, a finished terrace level, and an oversized pool and spa. Upon entry, through the double leaded glass doors, you will be greeted by a vaulted foyer with marble flooring. The formal dining room with crown molding and hardwood flooring suited for entertaining is connected to the entry foyer and Kitchen. The captivating, “step down” formal living room overlooks the gorgeous backyard and offers a warm and inviting area to connect with guests or family. Adjoining the formal living room is a quaint sitting area or “library” with oversized windows, hardwood flooring, and crown molding. The daylight, two-story great room features a stunning fireplace with stucco accents, stone, and a gorgeous mantel. Enjoy the chef's kitchen with an oversized island (shelving, storage, and sink), beautifully appointed cabinets, granite countertops, a walk-in pantry, a desk area, and stainless steel appliances. The cozy, eat-in breakfast area is encased in daylight from the skylights and tall windows. The main level primary master suite has undergone an extensive renovation to provide the utmost comfort with hardwood flooring, canned lights, plantation shutters, and a luxurious ensuite bath. The ensuite bathroom boasts an expansive double vanity with quartz countertops, an elegant soaking tub, a double walk-in shower, and upgraded fixtures and hardware. The top-of-the-line master suite closet offers custom cabinetry, storage, and drawers. Upstairs you will find an additional master suite with an ensuite bathroom. This oversized retreat provides a vaulted ceiling, a sitting area, and an inviting fireplace. The ensuite bathroom boasts a jetted tub, separate shower, double vanities, and his and her closets. The upstairs also features two secondary, oversized bedrooms with separate closets and access to the hall bathroom. The finished terrace level features canned lighting, new luxury vinyl plank flooring, a wet bar, a full bedroom, and a full bath with a tub/shower combination. Multiple unfinished storage areas would be great for a workshop. The terrace level provides easy access to the manicured backyard and gunite pool with a spa. Walton High School District.
Location
State GA
County Cobb
Lake Name None
Rooms
Bedroom Description Master on Main, Oversized Master, Split Bedroom Plan
Other Rooms None
Basement Daylight, Exterior Entry, Finished, Finished Bath, Full, Interior Entry
Main Level Bedrooms 1
Dining Room Seats 12+, Separate Dining Room
Interior
Interior Features Cathedral Ceiling(s), Disappearing Attic Stairs, Double Vanity, Entrance Foyer, High Ceilings 10 ft Main, High Speed Internet, His and Hers Closets, Tray Ceiling(s), Vaulted Ceiling(s), Walk-In Closet(s), Wet Bar
Heating Central, Forced Air, Hot Water, Zoned
Cooling Ceiling Fan(s), Central Air, Zoned
Flooring Carpet, Hardwood, Marble, Other
Fireplaces Number 2
Fireplaces Type Gas Log, Gas Starter, Great Room, Living Room, Master Bedroom
Window Features Skylight(s)
Appliance Dishwasher, Disposal, Gas Cooktop, Gas Oven, Gas Water Heater, Microwave, Self Cleaning Oven
Laundry Laundry Room, Main Level
Exterior
Exterior Feature Garden, Other
Parking Features Attached, Driveway, Garage, Garage Door Opener, Garage Faces Side
Garage Spaces 2.0
Fence Back Yard, Fenced, Privacy, Wood
Pool Gunite, In Ground
Community Features Clubhouse, Homeowners Assoc, Playground, Pool, Sidewalks, Street Lights, Tennis Court(s)
Utilities Available Cable Available, Electricity Available, Natural Gas Available, Phone Available, Sewer Available, Underground Utilities, Water Available
Waterfront Description None
View Pool, Trees/Woods, Other
Roof Type Composition
Street Surface Asphalt
Accessibility None
Handicap Access None
Porch Deck, Patio
Total Parking Spaces 2
Private Pool true
Building
Lot Description Back Yard, Landscaped, Private, Wooded
Story Two
Foundation Concrete Perimeter
Sewer Public Sewer
Water Public
Architectural Style Contemporary/Modern, Traditional
Level or Stories Two
Structure Type Concrete, Stucco
New Construction No
Construction Status Updated/Remodeled
Schools
Elementary Schools Mount Bethel
Middle Schools Dickerson
High Schools Walton
Others
Senior Community no
Restrictions true
Tax ID 01027400200
Special Listing Condition None
Read Less Info
Want to know what your home might be worth? Contact us for a FREE valuation!

Our team is ready to help you sell your home for the highest possible price ASAP

Bought with Harry Norman Realtors







