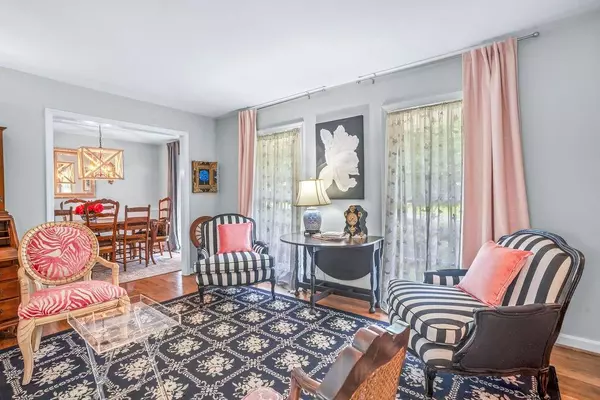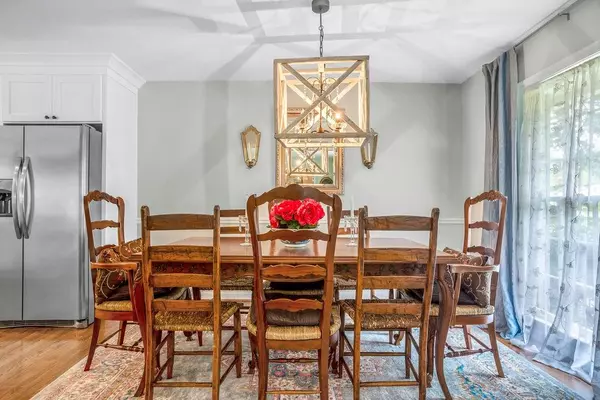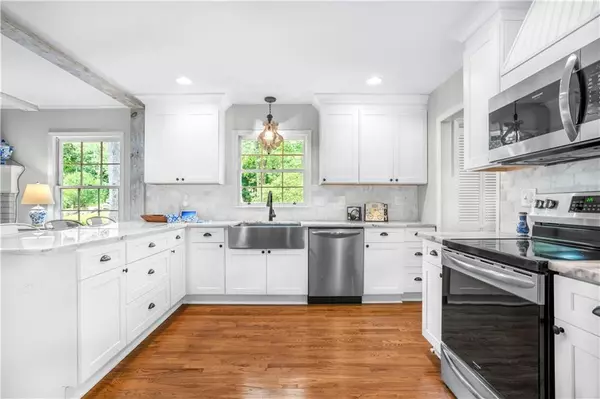$455,000
$449,000
1.3%For more information regarding the value of a property, please contact us for a free consultation.
3 Beds
2 Baths
1,666 SqFt
SOLD DATE : 07/11/2022
Key Details
Sold Price $455,000
Property Type Single Family Home
Sub Type Single Family Residence
Listing Status Sold
Purchase Type For Sale
Square Footage 1,666 sqft
Price per Sqft $273
Subdivision Smithwood
MLS Listing ID 7056715
Sold Date 07/11/22
Style Craftsman, Ranch
Bedrooms 3
Full Baths 2
Construction Status Resale
HOA Y/N No
Year Built 1965
Annual Tax Amount $818
Tax Year 2021
Lot Size 0.273 Acres
Acres 0.2727
Property Description
Your first impression is a driveway that leads to this charming Craftsman total remodeled home. You will notice that this 4 sided brick house has been painted with English Limewash, which gives appearance of weathered brick. Step up to an Alder Wood front door and into a foyer with grass cloth wallpaper and custom lights throughout this home.
Hardwood refinished floors throughout, set the tone for your design. Large living area opens to dining that could seat 12 and then opens to the beautiful all new kitchen. White, soft close cabinets are set off with marble like quartz countertops and complementing the Marble backsplash. The long island is also covered with the same quartz and seats 5. Don't miss the custom hood above the stove. There is a large pantry and a separate laundry room.
Kitchen overlooks the white washed beamed ceiling of the family room, as the fireplace makes gathering in this room a pleasure with views to the peaceful backyard.
Step out onto the large patio and enjoy this park like setting with amazing privacy and fully fenced.
The Primary Bedroom is able to hold a king size bed with a walk in closet and adjoining bath suite with new tile floors, large vanity and marble shower with glass doors..
Across the hall are two more spacious king size bedrooms with updated bath between them.
For your convenience there is an attached two car garage with remote control door openers.
Note: Roof and gutters are 3 years old, Hot Water heater was replaced Feb 4,2022. Quarterly maintenance is ongoing for pest control and inspection and HVAC replacing filter and inspection.
Location
State GA
County Cobb
Lake Name None
Rooms
Bedroom Description Master on Main
Other Rooms Outbuilding, Shed(s)
Basement Crawl Space
Main Level Bedrooms 3
Dining Room Open Concept, Seats 12+
Interior
Interior Features Beamed Ceilings, Disappearing Attic Stairs, Entrance Foyer, High Ceilings 9 ft Main, High Speed Internet, Walk-In Closet(s)
Heating Central, Forced Air, Natural Gas
Cooling Ceiling Fan(s), Central Air
Flooring Ceramic Tile, Hardwood
Fireplaces Number 1
Fireplaces Type Family Room, Gas Log, Gas Starter
Window Features Shutters
Appliance Dishwasher, Disposal, Dryer, Electric Range, Gas Water Heater, Microwave, Refrigerator, Washer
Laundry Laundry Room, Main Level
Exterior
Exterior Feature Private Yard, Rain Gutters, Storage
Parking Features Garage, Garage Door Opener, Garage Faces Front, Level Driveway, Parking Pad
Garage Spaces 2.0
Fence Chain Link, Privacy, Wood
Pool None
Community Features None
Utilities Available Cable Available, Electricity Available, Natural Gas Available, Sewer Available, Water Available
Waterfront Description None
View Trees/Woods
Roof Type Shingle
Street Surface Paved
Accessibility Accessible Approach with Ramp
Handicap Access Accessible Approach with Ramp
Porch Patio
Total Parking Spaces 2
Building
Lot Description Back Yard, Front Yard, Landscaped, Level, Private, Wooded
Story One
Foundation Brick/Mortar
Sewer Public Sewer
Water Public
Architectural Style Craftsman, Ranch
Level or Stories One
Structure Type Brick 4 Sides, Brick Front
New Construction No
Construction Status Resale
Schools
Elementary Schools Kincaid
Middle Schools Simpson
High Schools Sprayberry
Others
Senior Community no
Restrictions false
Tax ID 16084500070
Special Listing Condition None
Read Less Info
Want to know what your home might be worth? Contact us for a FREE valuation!

Our team is ready to help you sell your home for the highest possible price ASAP

Bought with Keller Knapp







