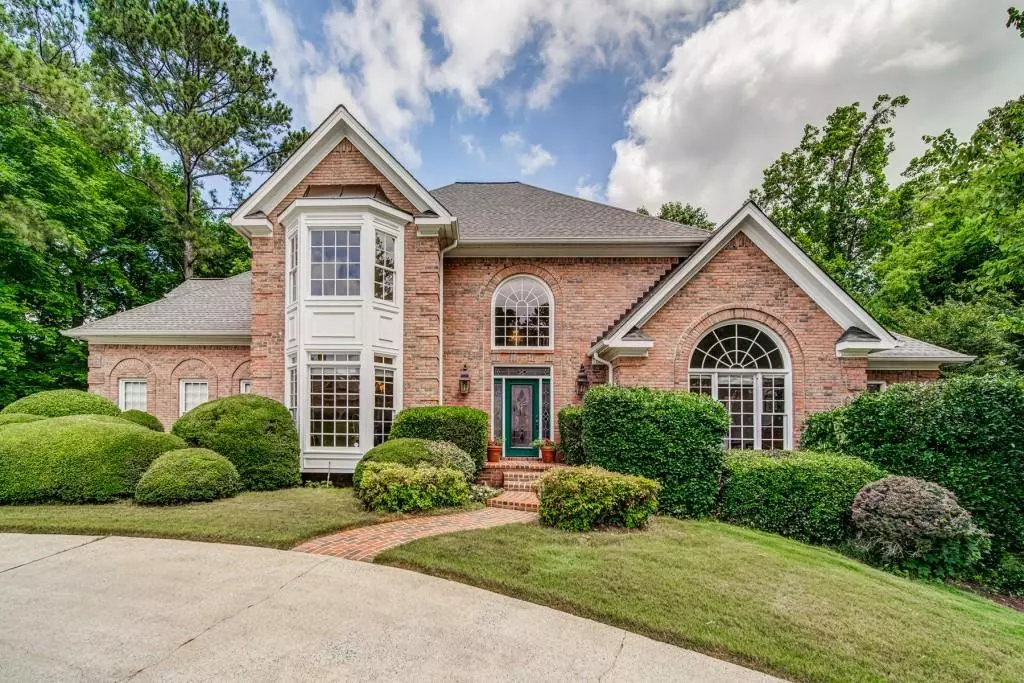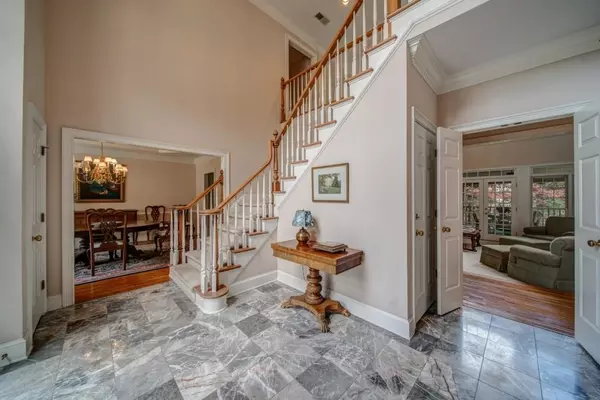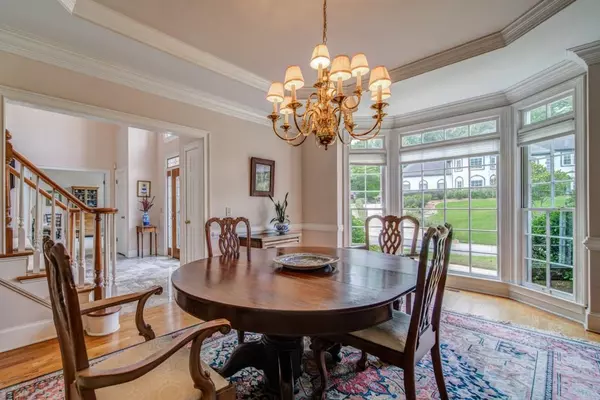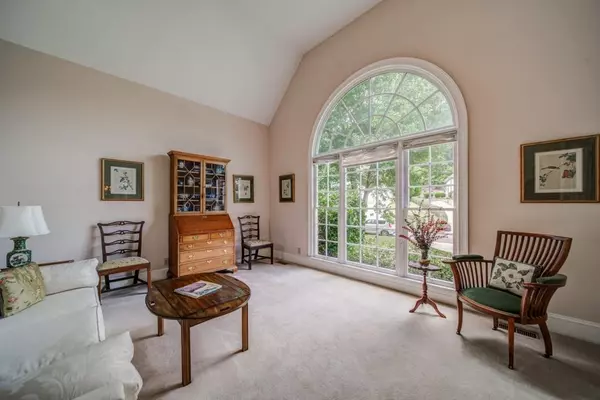$805,000
$799,000
0.8%For more information regarding the value of a property, please contact us for a free consultation.
6 Beds
4.5 Baths
4,709 SqFt
SOLD DATE : 07/11/2022
Key Details
Sold Price $805,000
Property Type Single Family Home
Sub Type Single Family Residence
Listing Status Sold
Purchase Type For Sale
Square Footage 4,709 sqft
Price per Sqft $170
Subdivision Asheforde
MLS Listing ID 7059272
Sold Date 07/11/22
Style Traditional
Bedrooms 6
Full Baths 4
Half Baths 1
Construction Status Resale
HOA Y/N No
Year Built 1989
Annual Tax Amount $1,922
Tax Year 2021
Lot Size 0.532 Acres
Acres 0.532
Property Description
Stunning brick home in the sought-after East Cobb, Walton School district on gorgeous corner lot! Natural light flows through palladium windows from room to room in this open-concept floor plan with soaring ceilings. MAIN level owner's suite with additional 4BR/2BA on upper level. Circular driveway w/side-entry garage located on .53 acre lot. Beautiful fireside family room boasts soaring vaulted ceiling and is open to gourmet eat-in kitchen with white cabinetry, cook island, breakfast bar and desk area. Large screened-in porch plus sunning deck is ideal for year-round entertainment. Owner's suite bathroom has double vanities, whirlpool tub and separate shower that are waiting for your personal upgrades. Main level complete with walk-in laundry room, powder room and access to 2-car garage from kitchen. Spacious daylight terrace level offers so much flex space for fitness area, media room, game room, 1 bedroom & full bath plus access to backyard patio. Asheforde subdivision features a community pool, playground and tennis courts. Across the street from neighborhood is Gold Branch hiking trails that offer picturesque waterfront area featuring a 3.8mile loop through the forest with wildlife views.
Location
State GA
County Cobb
Lake Name None
Rooms
Bedroom Description Master on Main
Other Rooms None
Basement Daylight, Exterior Entry, Finished, Finished Bath, Full, Interior Entry
Main Level Bedrooms 1
Dining Room Separate Dining Room
Interior
Interior Features Bookcases, Cathedral Ceiling(s), Double Vanity, Entrance Foyer 2 Story, High Ceilings 9 ft Main, High Speed Internet, His and Hers Closets, Tray Ceiling(s), Walk-In Closet(s)
Heating Forced Air, Natural Gas, Zoned
Cooling Attic Fan, Ceiling Fan(s), Central Air, Zoned
Flooring Carpet, Ceramic Tile, Hardwood
Fireplaces Type Family Room, Gas Starter
Window Features Insulated Windows
Appliance Dishwasher, Disposal, Electric Cooktop, Electric Oven, Gas Water Heater, Microwave, Refrigerator, Self Cleaning Oven
Laundry Laundry Room, Main Level
Exterior
Exterior Feature Private Front Entry, Private Rear Entry
Parking Features Driveway, Garage, Garage Faces Side, Kitchen Level, Level Driveway
Garage Spaces 2.0
Fence Back Yard, Wrought Iron
Pool None
Community Features Clubhouse, Homeowners Assoc, Near Trails/Greenway, Playground, Pool, Sidewalks, Street Lights, Swim Team, Tennis Court(s)
Utilities Available Underground Utilities
Waterfront Description None
View Other
Roof Type Composition
Street Surface Paved
Accessibility Accessible Bedroom
Handicap Access Accessible Bedroom
Porch Covered, Deck, Patio, Screened, Side Porch
Total Parking Spaces 2
Building
Lot Description Corner Lot, Landscaped
Story Two
Foundation See Remarks
Sewer Public Sewer
Water Public
Architectural Style Traditional
Level or Stories Two
Structure Type Brick 3 Sides
New Construction No
Construction Status Resale
Schools
Elementary Schools Mount Bethel
Middle Schools Dickerson
High Schools Walton
Others
HOA Fee Include Reserve Fund, Swim/Tennis, Trash
Senior Community no
Restrictions false
Tax ID 01027400210
Ownership Fee Simple
Financing no
Special Listing Condition None
Read Less Info
Want to know what your home might be worth? Contact us for a FREE valuation!

Our team is ready to help you sell your home for the highest possible price ASAP

Bought with Berkshire Hathaway HomeServices Georgia Properties







