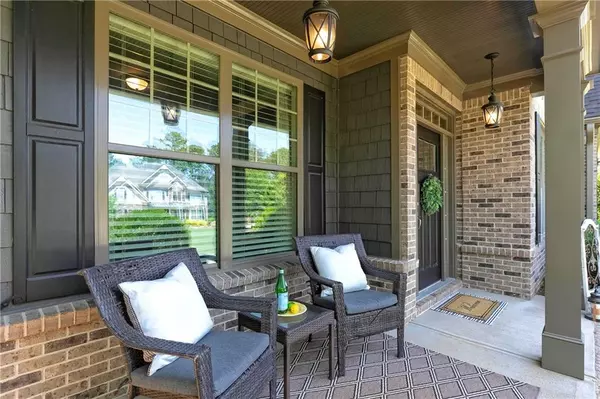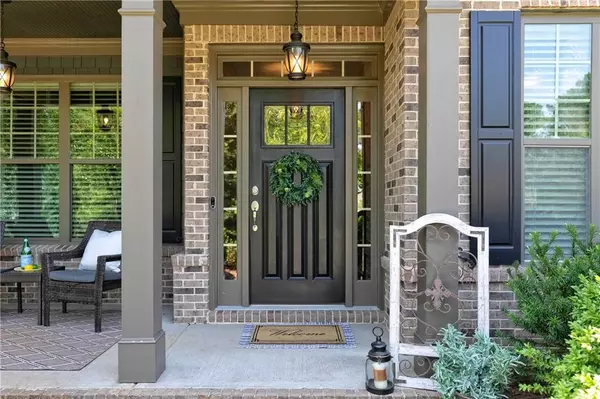$682,000
$625,000
9.1%For more information regarding the value of a property, please contact us for a free consultation.
5 Beds
4 Baths
3,410 SqFt
SOLD DATE : 07/11/2022
Key Details
Sold Price $682,000
Property Type Single Family Home
Sub Type Single Family Residence
Listing Status Sold
Purchase Type For Sale
Square Footage 3,410 sqft
Price per Sqft $200
Subdivision Burnt Hickory Township
MLS Listing ID 7065998
Sold Date 07/11/22
Style Traditional
Bedrooms 5
Full Baths 4
Construction Status Resale
HOA Fees $500
HOA Y/N Yes
Year Built 2011
Annual Tax Amount $5,343
Tax Year 2021
Lot Size 0.702 Acres
Acres 0.702
Property Description
The wait is over! Look no further than this well maintained, 10 years young executive style home. A gourmet kitchen, covered patio with fireplace and large fenced yard are but a few highlights. The grand open staircase and 9 foot ceilings on the main floor create a bright and airy entryway. The family room with coffered ceiling invites you to sit and stay a while. Every baker's dream is fulfilled in this kitchen which includes double ovens, stainless steel appliances, stone countertops, a walk-in pantry, and a central island. A sun lit flex room/office, formal dining room and guest suite are also featured on the main level. Upstairs is the spacious owner's suite with its own sitting room, luxurious bath, soaking tub, and his and hers walk-in closets. Three secondary bedrooms, each with direct access to bathrooms, complete the second floor. Slow down and relax in the sun in your huge private back yard, or under the shade of the Tulip Magnolia surrounded by gorgeous landscaping. It's easy to watch the game outdoors, or even make a quick s'more with the gas fireplace of stacked stone, on your extensive covered patio. When it comes time to leave your at home oasis, you'll always know where your keys are with the perfect drop zone right by the door to the garage complete with space for 3 vehicles and storage. This fantastic home is located in sought after Harrison High School District and is just minutes from every kind of restaurant and shopping your heart could desire!
Location
State GA
County Cobb
Lake Name None
Rooms
Bedroom Description Oversized Master, Sitting Room
Other Rooms None
Basement None
Main Level Bedrooms 1
Dining Room Separate Dining Room
Interior
Interior Features Bookcases, Disappearing Attic Stairs, Double Vanity, Entrance Foyer, High Ceilings 9 ft Main, High Speed Internet, His and Hers Closets, Tray Ceiling(s), Walk-In Closet(s)
Heating Central, Natural Gas
Cooling Ceiling Fan(s), Central Air, Zoned
Flooring Carpet, Hardwood
Fireplaces Number 2
Fireplaces Type Family Room, Gas Log, Outside
Window Features None
Appliance Dishwasher, Disposal, Double Oven, Gas Cooktop, Gas Water Heater, Microwave
Laundry Laundry Room, Upper Level
Exterior
Exterior Feature Private Front Entry, Private Rear Entry, Private Yard
Parking Features Attached, Garage
Garage Spaces 3.0
Fence Back Yard, Fenced, Privacy
Pool None
Community Features Homeowners Assoc, Sidewalks, Street Lights
Utilities Available Underground Utilities
Waterfront Description None
View Other
Roof Type Composition
Street Surface Concrete
Accessibility None
Handicap Access None
Porch Covered, Front Porch, Patio
Total Parking Spaces 3
Building
Lot Description Back Yard, Front Yard, Landscaped, Level, Private
Story Two
Foundation Slab
Sewer Public Sewer
Water Public
Architectural Style Traditional
Level or Stories Two
Structure Type Brick Front, Cement Siding
New Construction No
Construction Status Resale
Schools
Elementary Schools Due West
Middle Schools Lost Mountain
High Schools Harrison
Others
Senior Community no
Restrictions false
Tax ID 20027300220
Acceptable Financing Cash, Conventional
Listing Terms Cash, Conventional
Special Listing Condition None
Read Less Info
Want to know what your home might be worth? Contact us for a FREE valuation!

Our team is ready to help you sell your home for the highest possible price ASAP

Bought with Keller Williams Realty Signature Partners







