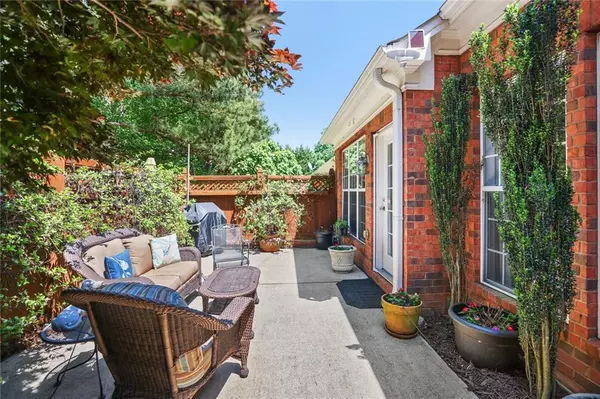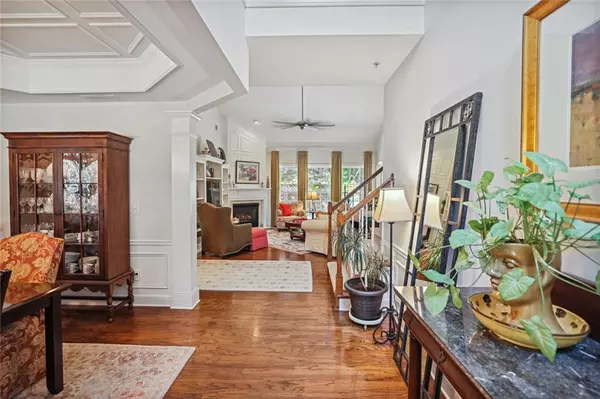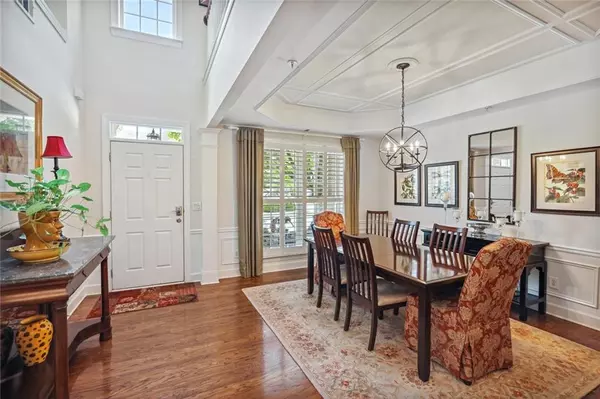$499,900
$499,900
For more information regarding the value of a property, please contact us for a free consultation.
3 Beds
2.5 Baths
2,551 SqFt
SOLD DATE : 06/06/2022
Key Details
Sold Price $499,900
Property Type Townhouse
Sub Type Townhouse
Listing Status Sold
Purchase Type For Sale
Square Footage 2,551 sqft
Price per Sqft $195
Subdivision Westchester Commons
MLS Listing ID 7044863
Sold Date 06/06/22
Style Patio Home, Townhouse, Traditional
Bedrooms 3
Full Baths 2
Half Baths 1
Construction Status Updated/Remodeled
HOA Fees $175
HOA Y/N Yes
Year Built 2000
Annual Tax Amount $630
Tax Year 2021
Lot Size 1,742 Sqft
Acres 0.04
Property Description
Owner's Suite on the main! Stunning two-story, all brick townhome featuring 3 bedrooms and 2.5 baths. Enjoy the convenience of a townhome with the feel and functionality of a single family detached home. Home has an impeccably maintained, light filled open floor plan. The two car garage on main level leads directly into a remodeled kitchen, complete with stainless steel appliances, granite countertops, tumbled marble backsplash, pantry, wine fridge, and large island. Breakfast nook opens to a beautiful private courtyard that backs up to a lush greenspace. The main level has hardwood floors, gas fireplace, and includes a large formal dining room off the front entry. The main floor owner's suite features a tray ceiling and leads to a spacious spa like bath with whirlpool tub, separate shower, dual vanities, and a large walk-in modular closet. The second level incudes two bright oversized secondary bedrooms, a full bath, and a large open loft area, perfect for your home office, gym or secondary tv area. The upstairs also has a large, finished storage area with cubbies and drawers for the most avid crafter. Home includes plantation shutters, no maintenance gutters and wired alarm system. The Silver Comet trail is across the street and the Trail Expansion to go inside I-285 is underway, with the ultimate goal of connecting to the Atlanta Beltline. This great neighborhood of 40 townhomes is in a popular Smyrna-Vinings location close to I-285 and walkable to shopping, grocery, and restaurants. Homes in this neighborhood seldom go on the market and sell quickly! Make this beautiful home yours today!
Location
State GA
County Cobb
Lake Name None
Rooms
Bedroom Description Master on Main, Oversized Master
Other Rooms None
Basement None
Main Level Bedrooms 1
Dining Room Seats 12+, Separate Dining Room
Interior
Interior Features Double Vanity, Entrance Foyer 2 Story, Tray Ceiling(s), Vaulted Ceiling(s), Walk-In Closet(s)
Heating Central, Natural Gas
Cooling Ceiling Fan(s), Central Air
Flooring Carpet, Hardwood
Fireplaces Number 1
Fireplaces Type Blower Fan, Family Room, Gas Log, Glass Doors
Window Features Insulated Windows, Plantation Shutters
Appliance Dishwasher, Disposal, ENERGY STAR Qualified Appliances, Gas Range, Gas Water Heater, Microwave, Refrigerator, Self Cleaning Oven
Laundry Laundry Room, Main Level
Exterior
Exterior Feature Courtyard, Garden, Private Yard
Parking Features Attached, Covered, Garage, Garage Door Opener, Garage Faces Front, Kitchen Level
Garage Spaces 2.0
Fence Back Yard, Fenced
Pool None
Community Features Homeowners Assoc, Near Schools, Near Shopping, Near Trails/Greenway, Sidewalks
Utilities Available Cable Available, Electricity Available, Natural Gas Available, Phone Available, Sewer Available, Underground Utilities, Water Available
Waterfront Description None
View Trees/Woods, Other
Roof Type Shingle
Street Surface Paved
Accessibility None
Handicap Access None
Porch Front Porch, Patio
Total Parking Spaces 2
Building
Lot Description Landscaped, Level, Private
Story Two
Foundation Slab
Sewer Public Sewer
Water Public
Architectural Style Patio Home, Townhouse, Traditional
Level or Stories Two
Structure Type Brick 4 Sides
New Construction No
Construction Status Updated/Remodeled
Schools
Elementary Schools Nickajack
Middle Schools Campbell
High Schools Campbell
Others
HOA Fee Include Maintenance Grounds, Reserve Fund, Termite
Senior Community no
Restrictions true
Tax ID 17061900260
Ownership Fee Simple
Acceptable Financing Cash, Conventional
Listing Terms Cash, Conventional
Financing no
Special Listing Condition None
Read Less Info
Want to know what your home might be worth? Contact us for a FREE valuation!

Our team is ready to help you sell your home for the highest possible price ASAP

Bought with Towneclub Realty, LLC.







