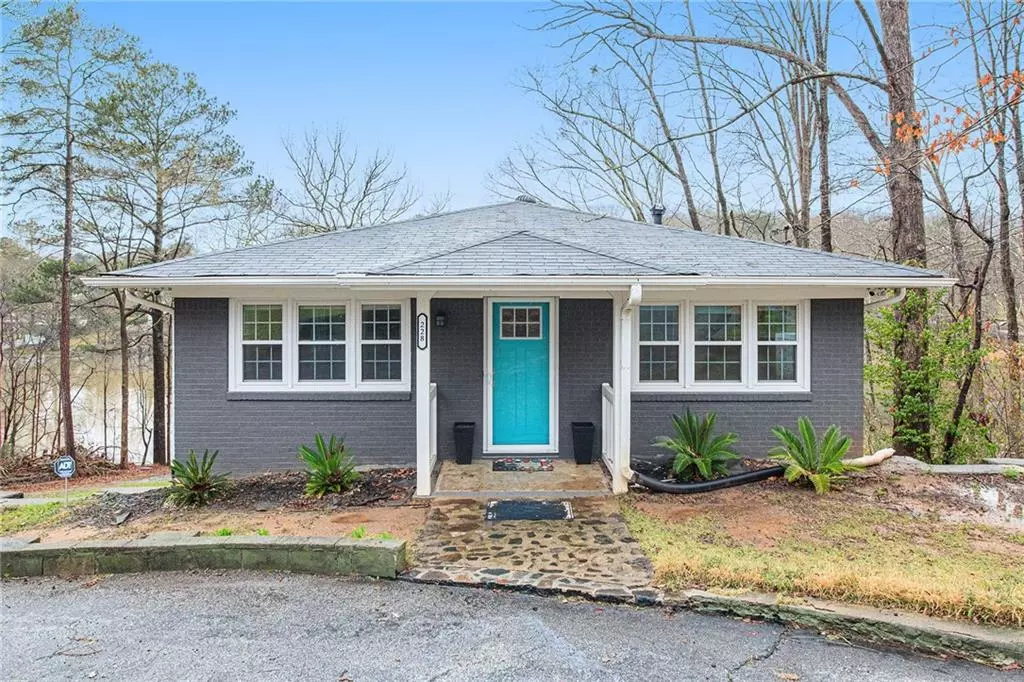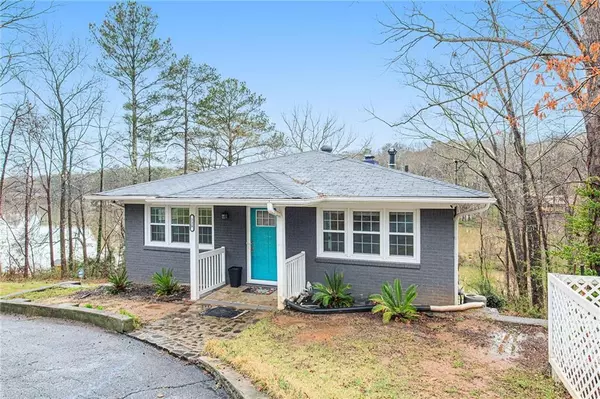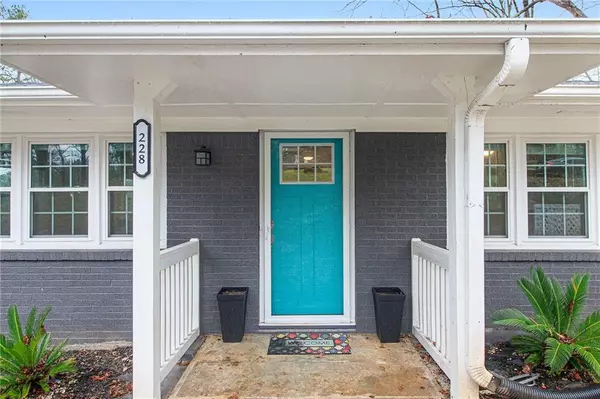$325,000
$350,000
7.1%For more information regarding the value of a property, please contact us for a free consultation.
5 Beds
3 Baths
2,628 SqFt
SOLD DATE : 07/14/2022
Key Details
Sold Price $325,000
Property Type Single Family Home
Sub Type Single Family Residence
Listing Status Sold
Purchase Type For Sale
Square Footage 2,628 sqft
Price per Sqft $123
Subdivision Swan Lake
MLS Listing ID 7009617
Sold Date 07/14/22
Style Ranch
Bedrooms 5
Full Baths 3
Construction Status Updated/Remodeled
HOA Y/N No
Year Built 1962
Annual Tax Amount $3,531
Tax Year 2021
Lot Size 0.470 Acres
Acres 0.47
Property Description
Been dreaming of a Lakehouse of your very own? Close to the city so you can get away for the weekend with no hassles? One that you can rent out or Airbnb for extra income? This is the perfect opportunity on Swan Lake with no HOA! Large, double-lot has room for anything you can dream up that isn't already there. Features two docks – one for activities (electric boat, kayak, canoe, paddleboards, fishing) and one for entertaining. Home has just been remodeled so it is move-in ready! Engineered hardwood floors on the main level, 2 bedrooms, 2 nicely appointed baths, granite counters, SS appliances and tile backsplash in the main-floor kitchen, gorgeous stone fireplace in the living room and a screened-in porch for entertaining and watching the kids and adults play in the yard and the lake. The lower level features a newly-added second kitchen, 3 bedrooms, full bath, living area with brick fireplace and a second screened-in porch overlooking the lake. Swan Lake is a no-wake lake, so it's very quiet and relaxing. Come see for yourself.
Location
State GA
County Henry
Lake Name Swan
Rooms
Bedroom Description Master on Main, Roommate Floor Plan
Other Rooms None
Basement Daylight, Exterior Entry, Finished, Finished Bath, Full, Interior Entry
Main Level Bedrooms 2
Dining Room None
Interior
Interior Features Entrance Foyer, High Speed Internet, Walk-In Closet(s)
Heating Propane
Cooling Ceiling Fan(s), Central Air, Zoned
Flooring Carpet, Ceramic Tile, Hardwood
Fireplaces Number 2
Fireplaces Type Basement, Family Room, Living Room, Masonry
Window Features Insulated Windows
Appliance Dishwasher, Electric Range, Electric Water Heater, Microwave, Range Hood, Refrigerator
Laundry In Basement, In Kitchen
Exterior
Exterior Feature Private Front Entry, Private Rear Entry, Private Yard, Rear Stairs
Parking Features Driveway, Kitchen Level, Level Driveway, Parking Pad
Fence None
Pool None
Community Features Lake
Utilities Available Cable Available, Electricity Available, Water Available
Waterfront Description Lake Front
View Lake
Roof Type Composition
Street Surface Paved
Accessibility None
Handicap Access None
Porch Covered, Patio, Rear Porch, Screened
Total Parking Spaces 4
Building
Lot Description Back Yard, Private, Sloped
Story Two
Foundation Brick/Mortar
Sewer Septic Tank
Water Public
Architectural Style Ranch
Level or Stories Two
Structure Type Brick 4 Sides
New Construction No
Construction Status Updated/Remodeled
Schools
Elementary Schools Cotton Indian
Middle Schools Woodland - Henry
High Schools Woodland - Henry
Others
Senior Community no
Restrictions false
Tax ID 065B01056001
Special Listing Condition None
Read Less Info
Want to know what your home might be worth? Contact us for a FREE valuation!

Our team is ready to help you sell your home for the highest possible price ASAP

Bought with 20 West Realty, LLC







