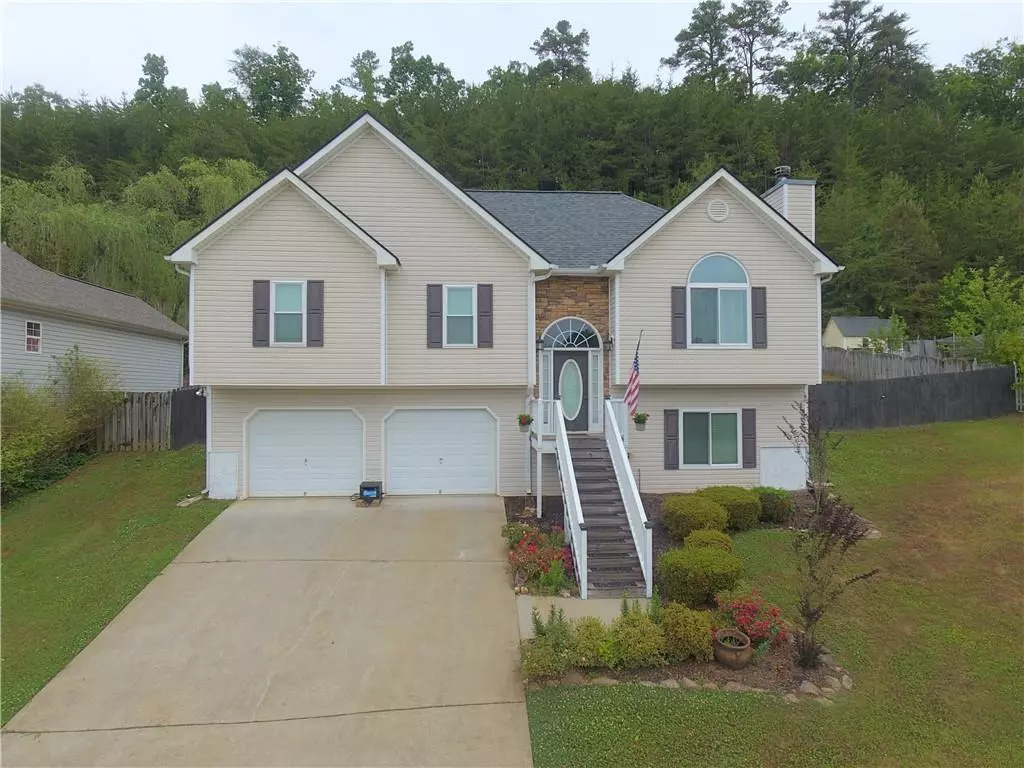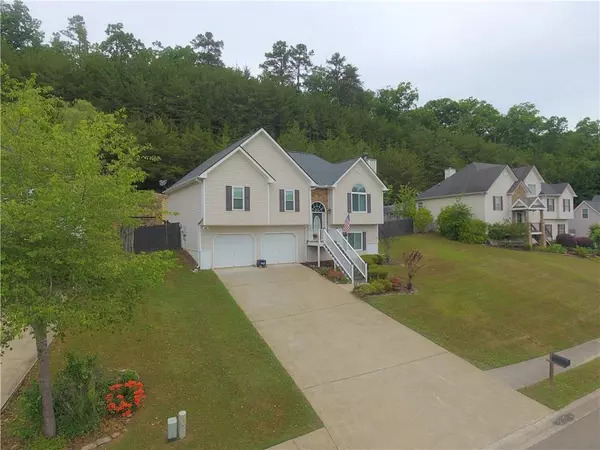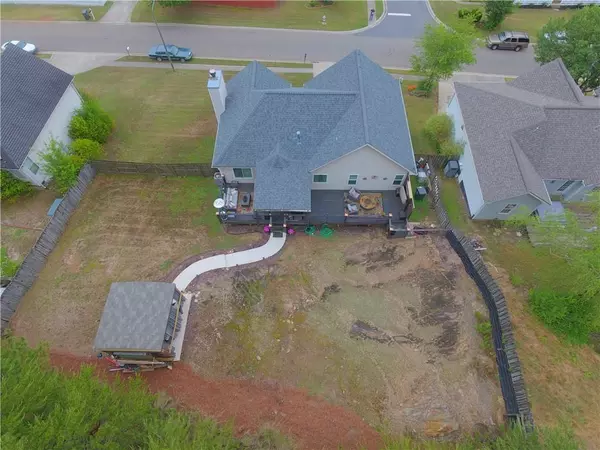$378,000
$365,000
3.6%For more information regarding the value of a property, please contact us for a free consultation.
3 Beds
2.5 Baths
1,944 SqFt
SOLD DATE : 07/08/2022
Key Details
Sold Price $378,000
Property Type Single Family Home
Sub Type Single Family Residence
Listing Status Sold
Purchase Type For Sale
Square Footage 1,944 sqft
Price per Sqft $194
Subdivision Whispering Hills
MLS Listing ID 7055075
Sold Date 07/08/22
Style Traditional
Bedrooms 3
Full Baths 2
Half Baths 1
Construction Status Resale
HOA Y/N No
Year Built 2002
Annual Tax Amount $2,521
Tax Year 2021
Lot Size 0.350 Acres
Acres 0.35
Property Description
Truly exceptional, this move-in ready Split foyer floor plan features an immaculate interior and provides a separate dining room, expansive great room, well-proportioned rooms, relaxed living spaces and a basement game room with a large bathroom. Make memories in this beautifully appointed well maintained kitchen, that boasts matching appliances, under counter lighting and granite countertops. Find a restful hideaway in the spacious master bedroom that has tray ceilings, a private bathroom and a walk-in closet. The tranquil outdoors offers an amazing Cabana, outdoor television area, partially covered deck area and plenty of space for your grill and outdoor events as the deck spans the width of the entire home. Lovely and serene-the perfect spot to nurture your soul with up lighting not only on the home, but around the property as well. Set on a quiet street in Cherokee County, you'll soon discover why this neighborhood is much beloved by its community. You're only minutes away from restaurants, walking and biking trails, great shopping, grocery stores, theaters, specialty stores and supermarkets. Literally everything you need access to is just minutes from home. Close to highway 140, Riverstone Parkway and minutes to downtown Canton. . Avoid mud and nasty weather with a roomy 2-car below-the-house garage. A rare opportunity, this home won't last long!
Location
State GA
County Cherokee
Lake Name None
Rooms
Bedroom Description Master on Main
Other Rooms None
Basement Partial
Main Level Bedrooms 3
Dining Room Open Concept
Interior
Interior Features Cathedral Ceiling(s), Double Vanity, Tray Ceiling(s)
Heating Forced Air, Natural Gas
Cooling Central Air
Flooring Carpet, Ceramic Tile
Fireplaces Number 1
Fireplaces Type Living Room
Window Features Double Pane Windows
Appliance Dishwasher, Disposal, Electric Range, Microwave, Refrigerator, Self Cleaning Oven
Laundry Lower Level
Exterior
Exterior Feature Rain Gutters
Parking Features Attached, Drive Under Main Level, Garage, Garage Door Opener, Garage Faces Front
Garage Spaces 2.0
Fence Back Yard
Pool None
Community Features Near Schools, Near Shopping, Near Trails/Greenway, Park, Restaurant
Utilities Available Cable Available, Electricity Available, Natural Gas Available, Phone Available, Sewer Available, Underground Utilities, Water Available
Waterfront Description None
View Other
Roof Type Composition
Street Surface Asphalt
Accessibility None
Handicap Access None
Porch Covered, Deck
Total Parking Spaces 2
Building
Lot Description Back Yard, Front Yard
Story One and One Half
Foundation Concrete Perimeter
Sewer Public Sewer
Water Public
Architectural Style Traditional
Level or Stories One and One Half
Structure Type Frame, Vinyl Siding
New Construction No
Construction Status Resale
Schools
Elementary Schools J. Knox
Middle Schools Teasley
High Schools Cherokee
Others
Senior Community no
Restrictions false
Tax ID 14N16D 158
Special Listing Condition None
Read Less Info
Want to know what your home might be worth? Contact us for a FREE valuation!

Our team is ready to help you sell your home for the highest possible price ASAP

Bought with Opendoor Brokerage, LLC







