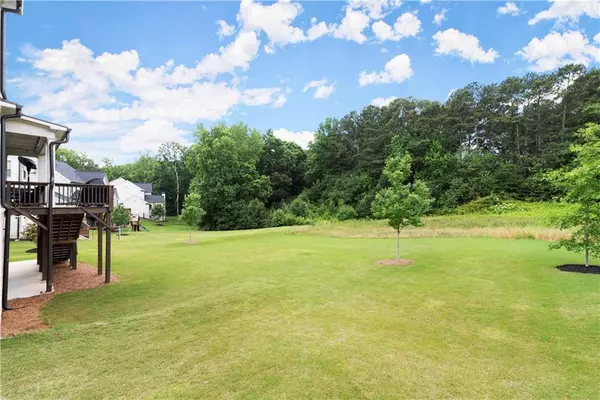$1,350,000
$1,250,000
8.0%For more information regarding the value of a property, please contact us for a free consultation.
6 Beds
5.5 Baths
6,853 SqFt
SOLD DATE : 07/12/2022
Key Details
Sold Price $1,350,000
Property Type Single Family Home
Sub Type Single Family Residence
Listing Status Sold
Purchase Type For Sale
Square Footage 6,853 sqft
Price per Sqft $196
Subdivision Cadence
MLS Listing ID 7057849
Sold Date 07/12/22
Style Traditional
Bedrooms 6
Full Baths 5
Half Baths 1
Construction Status Resale
HOA Fees $1,750
HOA Y/N Yes
Year Built 2018
Annual Tax Amount $10,355
Tax Year 2021
Lot Size 0.274 Acres
Acres 0.274
Property Description
Executive luxury living at its best. Enjoy your coffee on the welcoming COVERED FRONT PORCH. Detailed craftsmanship is showcased throughout the MODERN OPEN FLOOR PLAN. Beautiful HARDWOOD FLOORS greet you as you enter the GRAND FOYER. A bright MAIN FLOOR OFFICE WITH FRENCH DOORS allows for owners to work from home. Host Thanksgiving dinner in the spacious OPEN DINING ROOM. The gorgeous GREAT ROOM boasts a CUSTOM SHIPLAP FIREPLACE flanked by LOVELY FLOATING SHELVES. Overlooking the great room is the STUNNING CHEF'S KITCHEN that delivers an OVERSIZED ISLAND BREAKFAST BAR, STAINLESS APPLIANCES, an extended WALK-IN PANTRY and LARGE EAT-IN KITCHEN. Through the FRENCH DOORS off the kitchen step out to the 12x20 COVERED DECK to dine alfresco. Venture down the stairs that lead down to a very PRIVATE BACKYARD, protected by a NATURE PRESERVE. Rounding out the main floor is a spacious ENSUITE BEDROOM ON THE MAIN, DROP ZONE/MUDROOM, BUTLERS PANTRY and conveniently located POWDER ROOM. The BRAND NEW FINISHED DAYLIGHT WALKOUT TERRACE level sets this home apart. The luxury space offers FLEX LIVING OPTIONS including a possible IN-LAW SUITE. Entertain guests in the stunning KITCHEN with beautiful ARABESQUE BACKSPLASH, BREAKFAST BAR ISLAND, CUSTOM FIXTURES, plenty of WHITE CABINETRY and STAINLESS APPLIANCES, Enjoy the SPACIOUS FAMILY ROOM on the terrace level, ADDITIONAL ENSUITE BEDROOM, HUGE GYM, EXPANSIVE MOVIE THEATER ROOM, GAME/PLAY ROOM, and plenty of UNFINISHED STORAGE SPACE. Upstairs unwind in the generous OWNER'S SUITE featuring a SITTING ROOM, TWO EXPANSIVE WALK-IN CLOSETS. A SPA-LIKE PRIMARY BATHROOM boasting DUAL VANITIES, FREE-STANDING SOAKING TUB, HUGE CUSTOM SHIPLAP FEATURE WALL, and DUAL HEAD FRAMELESS GLASS SHOWER. Find the Upper level LARGE LAUNDRY ROOM OFF THE OWNER'S SUITE/HALL including a UTILITY SINK and EXTRA CLOSET. Two ENSUITE BEDROOMS with WALK-IN CLOSETS, another SECONDARY BEDROOM, and vast BONUS/REC ROOM complete the second story. This home also boasts an EPOXY 3 CAR GARAGE all set on a picturesque QUIET CUL-DE-SAC road. Take a dip in the RETREAT-LIKE NEIGHBORHOOD POOL complete with CABANAS. LOCATION, LOCATION LOCATION, zoned for AWARD-WINNING POPE DISTRICT SCHOOLS and minutes away from SHOPPING and RESTAURANTS. This COMPLETELY TURN KEY immaculate home won't last!
Location
State GA
County Cobb
Lake Name None
Rooms
Bedroom Description In-Law Floorplan, Oversized Master, Other
Other Rooms None
Basement Daylight, Exterior Entry, Finished, Finished Bath, Full, Unfinished
Main Level Bedrooms 1
Dining Room Open Concept, Seats 12+
Interior
Interior Features Double Vanity, Entrance Foyer, High Ceilings 9 ft Lower, High Ceilings 9 ft Upper, High Ceilings 10 ft Main, His and Hers Closets, Tray Ceiling(s), Walk-In Closet(s), Other
Heating Central, Zoned
Cooling Ceiling Fan(s), Central Air, Zoned
Flooring Carpet, Ceramic Tile, Hardwood, Other
Fireplaces Number 1
Fireplaces Type Family Room, Gas Log
Window Features Insulated Windows
Appliance Dishwasher, Disposal, Dryer, ENERGY STAR Qualified Appliances, Gas Cooktop, Microwave, Refrigerator, Self Cleaning Oven, Washer, Other
Laundry Laundry Room, Upper Level
Exterior
Exterior Feature Private Yard, Rear Stairs, Other
Parking Features Attached, Driveway, Garage, Garage Door Opener, Level Driveway
Garage Spaces 3.0
Fence None
Pool None
Community Features Homeowners Assoc, Pool
Utilities Available Cable Available, Electricity Available, Natural Gas Available, Phone Available, Sewer Available, Underground Utilities, Water Available
Waterfront Description None
View Trees/Woods, Other
Roof Type Ridge Vents, Shingle
Street Surface Asphalt
Accessibility None
Handicap Access None
Porch Covered, Deck, Front Porch, Patio
Total Parking Spaces 3
Building
Lot Description Back Yard, Front Yard, Level, Wooded, Other
Story Three Or More
Foundation None
Sewer Public Sewer
Water Public
Architectural Style Traditional
Level or Stories Three Or More
Structure Type Brick 3 Sides
New Construction No
Construction Status Resale
Schools
Elementary Schools Murdock
Middle Schools Dodgen
High Schools Pope
Others
Senior Community no
Restrictions true
Tax ID 16069300350
Special Listing Condition None
Read Less Info
Want to know what your home might be worth? Contact us for a FREE valuation!

Our team is ready to help you sell your home for the highest possible price ASAP

Bought with HOME Real Estate, LLC







