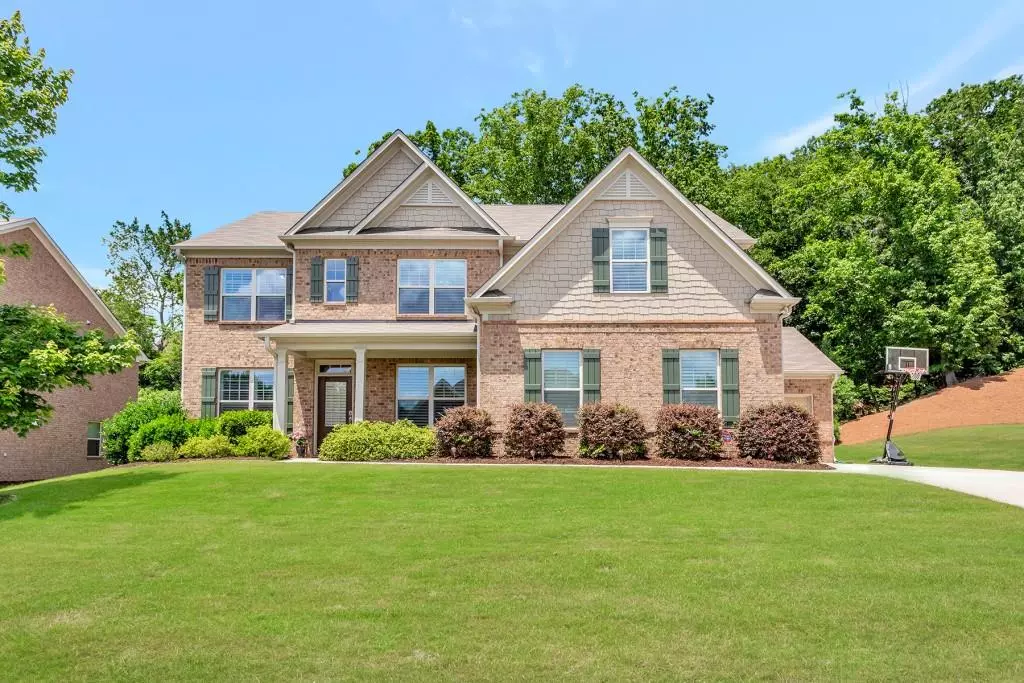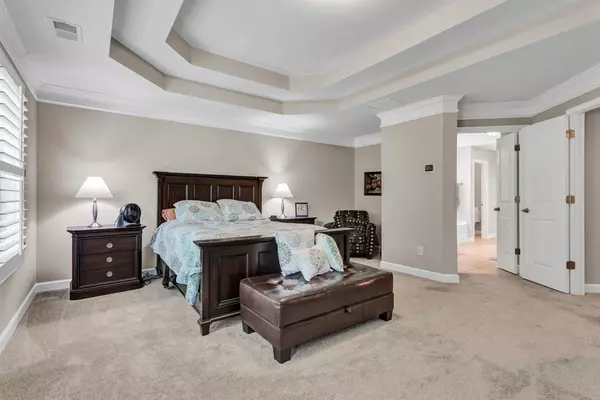$720,000
$699,900
2.9%For more information regarding the value of a property, please contact us for a free consultation.
5 Beds
4 Baths
3,078 SqFt
SOLD DATE : 07/12/2022
Key Details
Sold Price $720,000
Property Type Single Family Home
Sub Type Single Family Residence
Listing Status Sold
Purchase Type For Sale
Square Footage 3,078 sqft
Price per Sqft $233
Subdivision Wigley Preserve
MLS Listing ID 7058964
Sold Date 07/12/22
Style Traditional
Bedrooms 5
Full Baths 4
Construction Status Resale
HOA Fees $425
HOA Y/N Yes
Year Built 2013
Annual Tax Amount $5,500
Tax Year 2021
Lot Size 0.350 Acres
Acres 0.35
Property Description
This story began 2013 when a brand new intimate neighborhood was built off of Wigley Road in East Cobb, right down the street from Lassiter High School. This home is efficiently sized with an open concept floor plan, with the just right amount of land that you can feel both a sense of community and privacy. There's enough space to play a game of catch in the backyard or a game of HORSE in the driveway. School buses still pick up kids each morning whether the destination is Davis Elementary, Mabry Middle, or Lassiter High School. This home in particular has had its hardwood floors replaced, has energy efficient windows, is freshly painted, has upgraded HVAC systems, and has maintenance free cement siding. The primary suite on the second level has its own private bathroom with a large bathtub, separate shower, dual vanities, and an extra large closet. The kitchen is open to the great room, dining room, living room, and the back deck which makes it easy to see whats going on around the house while cooking a meal. Adorned with a private covered back patio and fireplace which is one of many features that make the home truly comfortable. There are many other elements that you'll discover while living here, surprises that will be your own, and memories to create but this place will always be called home.
Location
State GA
County Cobb
Lake Name None
Rooms
Bedroom Description Oversized Master, Split Bedroom Plan
Other Rooms None
Basement None
Main Level Bedrooms 1
Dining Room Seats 12+, Separate Dining Room
Interior
Interior Features Bookcases, Double Vanity, Entrance Foyer 2 Story, High Ceilings 9 ft Upper, High Ceilings 9 ft Lower, High Speed Internet, His and Hers Closets, Walk-In Closet(s)
Heating Central, Natural Gas, Zoned
Cooling Ceiling Fan(s), Central Air
Flooring Carpet, Hardwood
Fireplaces Number 2
Fireplaces Type Living Room, Outside
Window Features Insulated Windows, Plantation Shutters, Shutters
Appliance Dishwasher, Disposal, Double Oven, Dryer, Gas Cooktop, Gas Oven, Gas Water Heater, Microwave, Range Hood, Refrigerator, Self Cleaning Oven, Washer
Laundry Laundry Room, Upper Level
Exterior
Exterior Feature Private Front Entry, Private Rear Entry, Private Yard, Storage
Parking Features Driveway, Garage, Garage Door Opener, Garage Faces Front, Garage Faces Side, On Street
Garage Spaces 3.0
Fence Back Yard, Front Yard
Pool None
Community Features None
Utilities Available Cable Available, Electricity Available, Natural Gas Available, Phone Available, Sewer Available, Underground Utilities, Water Available
Waterfront Description None
View Rural, Other
Roof Type Composition, Shingle
Street Surface Asphalt
Accessibility None
Handicap Access None
Porch Covered, Front Porch, Patio
Total Parking Spaces 3
Building
Lot Description Back Yard, Front Yard, Landscaped, Level, Private
Story Two
Foundation Slab
Sewer Public Sewer
Water Public
Architectural Style Traditional
Level or Stories Two
Structure Type Other
New Construction No
Construction Status Resale
Schools
Elementary Schools Davis - Cobb
Middle Schools Mabry
High Schools Lassiter
Others
HOA Fee Include Maintenance Grounds
Senior Community no
Restrictions false
Tax ID 16017200260
Ownership Fee Simple
Financing no
Special Listing Condition None
Read Less Info
Want to know what your home might be worth? Contact us for a FREE valuation!

Our team is ready to help you sell your home for the highest possible price ASAP

Bought with Virtual Properties Realty. Biz







