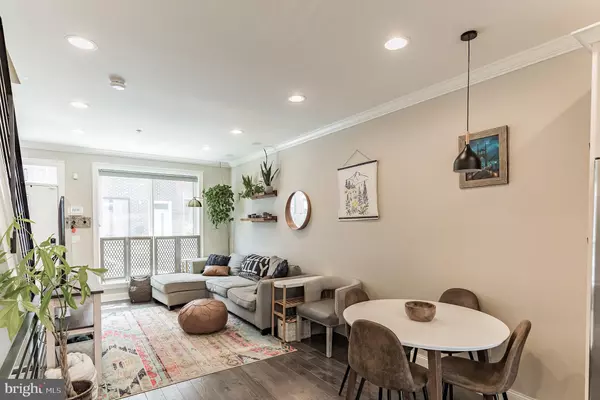$432,500
$439,900
1.7%For more information regarding the value of a property, please contact us for a free consultation.
3 Beds
3 Baths
2,061 SqFt
SOLD DATE : 07/19/2022
Key Details
Sold Price $432,500
Property Type Townhouse
Sub Type Interior Row/Townhouse
Listing Status Sold
Purchase Type For Sale
Square Footage 2,061 sqft
Price per Sqft $209
Subdivision Wharton
MLS Listing ID PAPH2112320
Sold Date 07/19/22
Style Straight Thru
Bedrooms 3
Full Baths 3
HOA Y/N N
Abv Grd Liv Area 1,561
Originating Board BRIGHT
Year Built 2018
Annual Tax Amount $839
Tax Year 2022
Lot Size 690 Sqft
Acres 0.02
Lot Dimensions 15.00 x 46.00
Property Description
Do not miss this bright 3-bed and 3-bath interior townhome with over 6 years left of tax abatement! This property backs up to the Emily Street Garden, part of the preserved garden program of the neighborhood Garden Trust. This home has no backyard neighbors and trees are visible from multiple windows. The main floor contains the living and dining room as well as the lovely kitchen. The chefs kitchen is well-equipped with stainless steel appliances, a center island with seating, lots of counter space, granite countertops, and white cabinets. The main floor has an open concept design with crown molding and recessed lighting throughout. Upstairs, the second floor boasts 2 substantial bedrooms, a laundry closet, and a full bath with a shower and tub combo. The top floor is where the owners haven is found, featuring tray ceiling, recessed lighting, ample closet space, and a dedicated bath with a glass door shower and dual sink vanity. Setting up BBQ parties and gatherings is made easy with an incredibly useful kitchenette with a wine fridge and small cabinet found on your way up to the roof deck. Enjoy center city views and the warm summer weather of Philly in this spacious area where you can set up outdoor seating/dining. Downstairs, the fully finished basement adds 500sq ft of living space allowing multiple layouts that would fit your lifestyle. Currently, it serves as the 4th bedroom and offers a full bath. The nicely sized backyard off the kitchen is fully fenced which provides ample privacy. You will be a short distance away from Passyunk Ave, right around the corner from Bok Bar, a 10-minute walk to Broad Street Line, a 15-minute walk, or a 2-minute drive to Target, Acme, and 95 Interstate. The Stadiums are just a mile away! Overall, this home has it all from style, location, and even price! Set up an appointment to visit your home, today!
Location
State PA
County Philadelphia
Area 19148 (19148)
Zoning RSA5
Rooms
Other Rooms Living Room, Dining Room, Primary Bedroom, Bedroom 2, Kitchen, Basement, Bedroom 1, Utility Room, Primary Bathroom, Full Bath
Basement Fully Finished
Interior
Interior Features Kitchen - Island, Ceiling Fan(s), Crown Moldings, Recessed Lighting, Sprinkler System, Walk-in Closet(s), Wet/Dry Bar
Hot Water Natural Gas
Heating Forced Air
Cooling Central A/C, Ceiling Fan(s)
Fireplace N
Heat Source Natural Gas
Laundry Upper Floor
Exterior
Exterior Feature Patio(s), Roof
Water Access N
Accessibility None
Porch Patio(s), Roof
Garage N
Building
Story 3
Foundation Other
Sewer Public Sewer
Water Public
Architectural Style Straight Thru
Level or Stories 3
Additional Building Above Grade, Below Grade
New Construction N
Schools
School District The School District Of Philadelphia
Others
Senior Community No
Tax ID 393044900
Ownership Fee Simple
SqFt Source Assessor
Security Features Carbon Monoxide Detector(s),Security System,Smoke Detector,Sprinkler System - Indoor
Special Listing Condition Standard
Read Less Info
Want to know what your home might be worth? Contact us for a FREE valuation!

Our team is ready to help you sell your home for the highest possible price ASAP

Bought with Jaslyn Devine • LYL Realty Group







