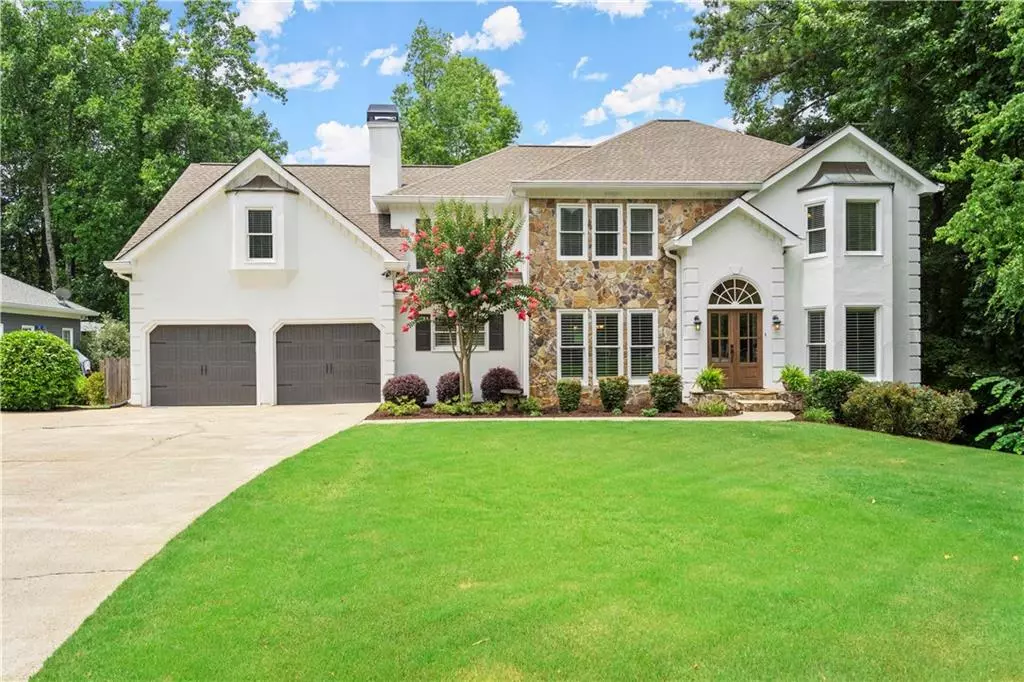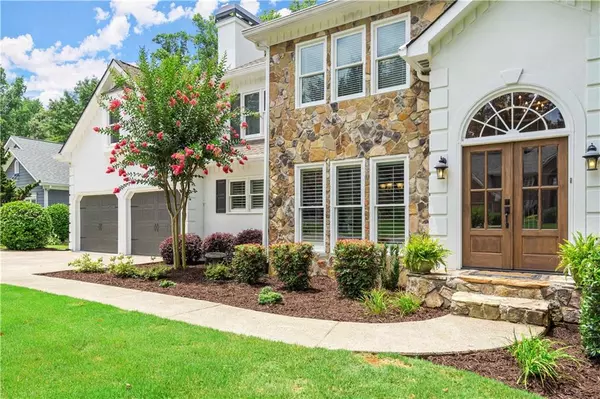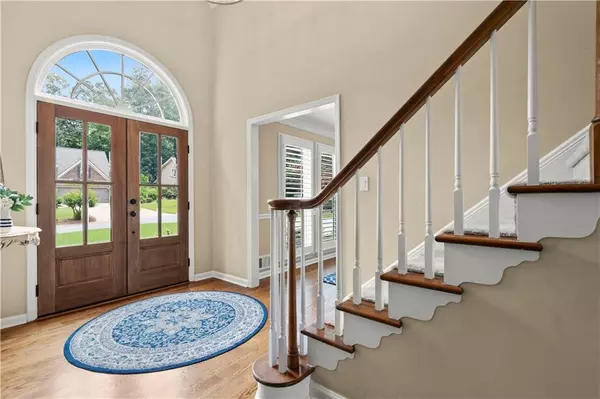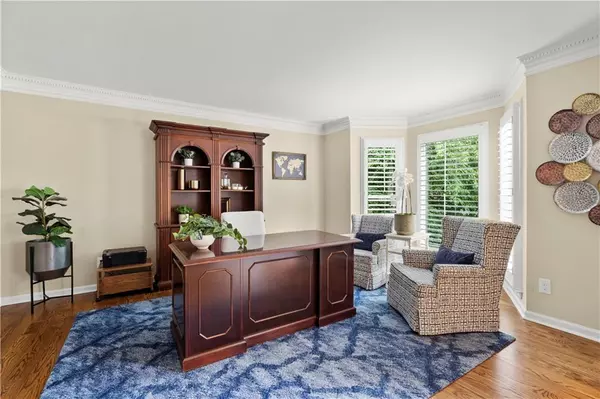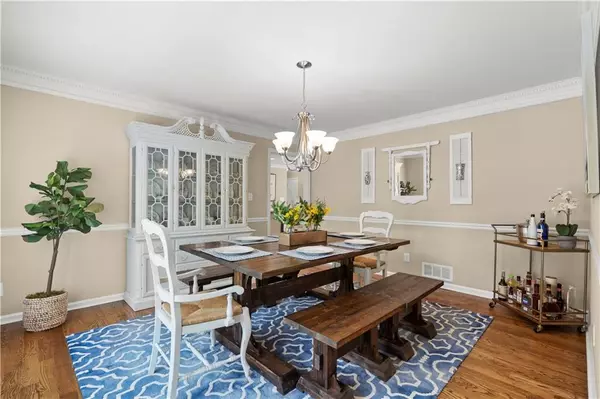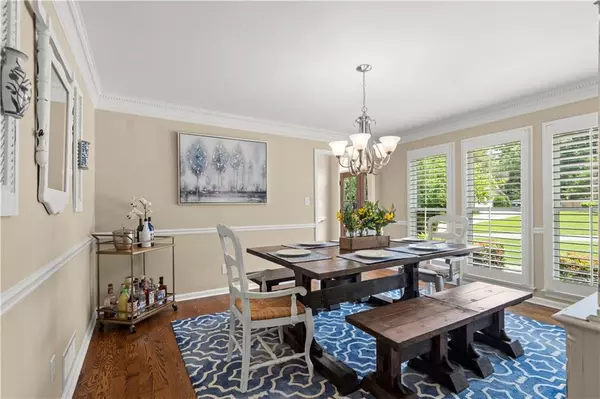$800,000
$750,000
6.7%For more information regarding the value of a property, please contact us for a free consultation.
5 Beds
3.5 Baths
4,408 SqFt
SOLD DATE : 07/20/2022
Key Details
Sold Price $800,000
Property Type Single Family Home
Sub Type Single Family Residence
Listing Status Sold
Purchase Type For Sale
Square Footage 4,408 sqft
Price per Sqft $181
Subdivision Windsor Oaks
MLS Listing ID 7075465
Sold Date 07/20/22
Style Traditional
Bedrooms 5
Full Baths 3
Half Baths 1
Construction Status Resale
HOA Fees $535
HOA Y/N Yes
Year Built 1987
Annual Tax Amount $6,428
Tax Year 2021
Lot Size 0.345 Acres
Acres 0.345
Property Description
You will love this entertainer's dream in one of the top swim and tennis neighborhoods in East Cobb. The flat lot on a side street make it an ideal location. You will immediately notice the newly painted exterior and beautiful, mature landscaping. Step through the double wooden door entry into the two-story foyer with trey ceiling, designer chandelier and hardwoods that continue throughout the main level. Delight serving guests in the light-filled formal dining room with plantation shutters. You will relish spending time cooking your favorite meals in the huge eat-in kitchen offering tons of natural light with white cabinetry, granite countertops, tiled backsplash, and stainless-steel appliances with a gas cooktop. There is ample space for all your needs with laundry room and utility sink with built-in storage, walk-in pantry, built-in desk with granite countertop and mud room. The large powder bathroom is updated with a granite countertop vanity and brushed nickel fixtures. Relax fireside in the family room featuring a stone fireplace with gas logs flanked by built-ins and a wall of windows with views of the private lot surround by trees. Spend time outdoors grilling or entertaining on the expansive deck with staircase to the backyard below. Escape to your own private retreat in the impressive primary bedroom suite with hardwood floors that open to a cozy sitting room with a stone gas fireplace. Wake up to the convenience of a morning bar with white cabinetry, granite countertop, mini refrigerator, and built-in microwave. Reset after a long day in the upgraded primary bathroom's tiled jetted bathtub and walk-in shower, separate vanities with upgraded fixtures, chandelier lighting, huge walk-in closet, and secondary closet with a barn door. There is plenty of space for family or guests in the 3 accompanying bedrooms and bathroom that has separate granite countertop vanities for personal space and exterior tiled shower. The finished terrace level is the ideal place to work from home, cheer on your favorite sports team, workout or play your favorite games. The full bedroom and full bathroom are perfect for guests or a mother-in law or teen suite. An additional room off the basement is perfect for additional storage, workshop or crafting space. Enjoy time in the fully fenced backyard, relaxing by the sparkling, heated saltwater swimming pool or spend evenings with friends around the firepit. The award-winning schools, neighborhood events and amenities including 2 event pavilions, 4 brand new tennis courts, brand new multi-purpose court for pickleball and basketball, pool, and playground complete the attributes that make this a must have home.
Location
State GA
County Cobb
Lake Name None
Rooms
Bedroom Description Oversized Master, Split Bedroom Plan
Other Rooms None
Basement Daylight, Exterior Entry, Finished, Finished Bath, Full, Interior Entry
Dining Room Seats 12+, Separate Dining Room
Interior
Interior Features Bookcases, Entrance Foyer 2 Story, High Speed Internet, Tray Ceiling(s), Walk-In Closet(s)
Heating Forced Air, Heat Pump
Cooling Ceiling Fan(s), Central Air
Flooring Carpet, Ceramic Tile, Hardwood
Fireplaces Number 2
Fireplaces Type Family Room, Master Bedroom
Window Features Insulated Windows, Plantation Shutters
Appliance Dishwasher, Disposal, Gas Cooktop, Gas Oven, Microwave
Laundry In Kitchen, Laundry Room, Main Level, Mud Room
Exterior
Exterior Feature Private Yard
Parking Features Attached, Garage, Garage Door Opener, Garage Faces Front, Kitchen Level, Level Driveway
Garage Spaces 2.0
Fence Back Yard, Wood
Pool Gunite, Heated, In Ground, Salt Water
Community Features Clubhouse, Homeowners Assoc, Near Schools, Pickleball, Playground, Pool, Sidewalks, Street Lights, Swim Team, Tennis Court(s)
Utilities Available Cable Available, Electricity Available, Natural Gas Available, Sewer Available
Waterfront Description None
View Other
Roof Type Composition
Street Surface None
Accessibility None
Handicap Access None
Porch Deck
Total Parking Spaces 2
Private Pool true
Building
Lot Description Back Yard, Front Yard, Landscaped, Level
Story Two
Foundation Concrete Perimeter
Sewer Public Sewer
Water Public
Architectural Style Traditional
Level or Stories Two
Structure Type Stone, Stucco
New Construction No
Construction Status Resale
Schools
Elementary Schools Davis - Cobb
Middle Schools Mabry
High Schools Lassiter
Others
HOA Fee Include Maintenance Grounds, Reserve Fund, Swim/Tennis
Senior Community no
Restrictions false
Tax ID 16024200560
Acceptable Financing Cash, Conventional
Listing Terms Cash, Conventional
Special Listing Condition None
Read Less Info
Want to know what your home might be worth? Contact us for a FREE valuation!

Our team is ready to help you sell your home for the highest possible price ASAP

Bought with Progressive Realty Atlanta


