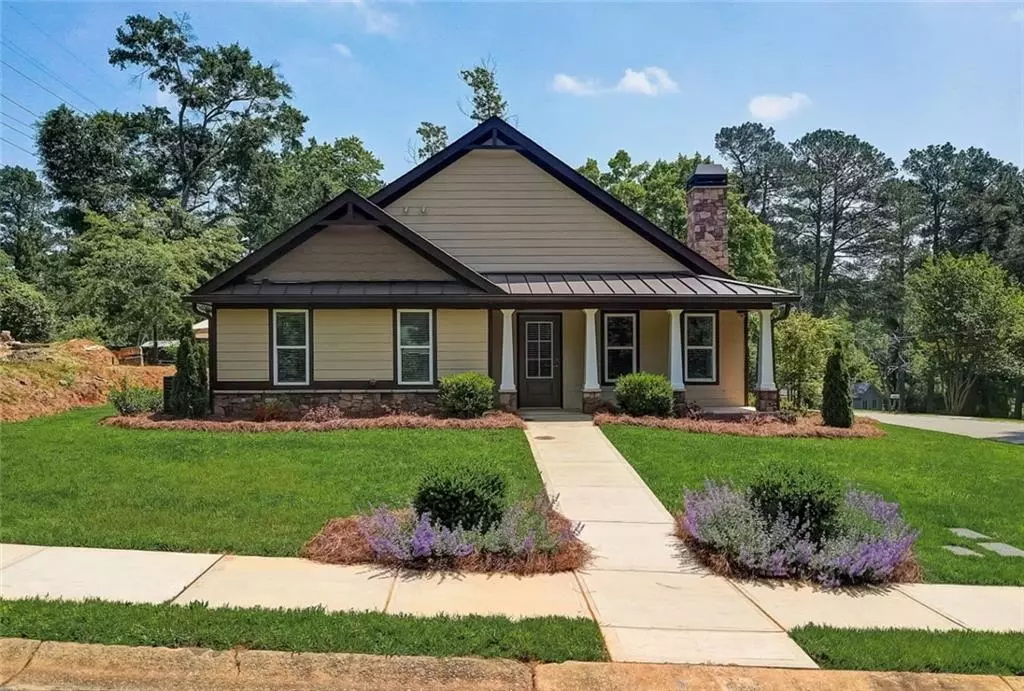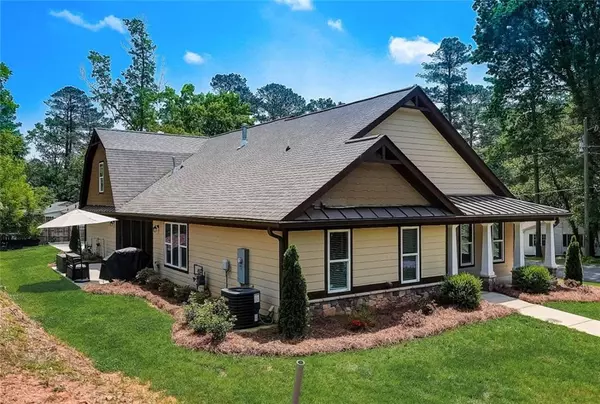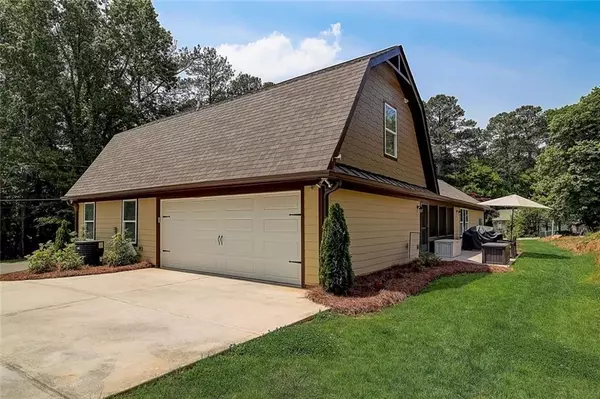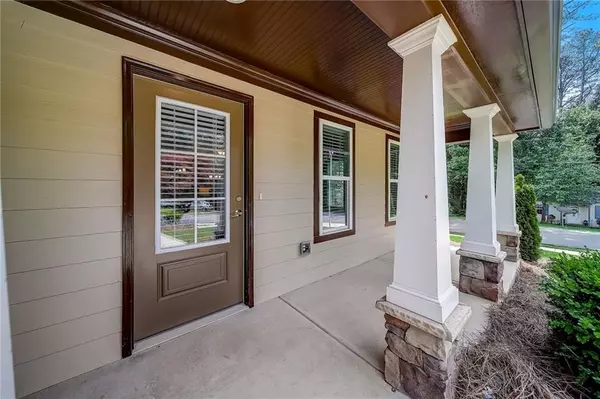$525,000
$525,000
For more information regarding the value of a property, please contact us for a free consultation.
4 Beds
3 Baths
2,655 SqFt
SOLD DATE : 07/21/2022
Key Details
Sold Price $525,000
Property Type Single Family Home
Sub Type Single Family Residence
Listing Status Sold
Purchase Type For Sale
Square Footage 2,655 sqft
Price per Sqft $197
Subdivision Hill Homes
MLS Listing ID 7045242
Sold Date 07/21/22
Style Craftsman
Bedrooms 4
Full Baths 3
Construction Status New Construction
HOA Y/N No
Year Built 2020
Annual Tax Amount $4,307
Tax Year 2021
Lot Size 9,147 Sqft
Acres 0.21
Property Description
Welcome to your charming New Construction Craftsman Home with modern open floorplan! Built in 2020, this 4 bedroom, 3 bath home spans 2,655 square feet comprised of 1.5 stories. The gorgeous kitchen is light and bright and is well equipped with center island, breakfast bar, tons of counterspace and cabinets plus two pantries. Kitchen is open to the vaulted great room with stone fireplace. The luxurious main level Owner's suite includes a gorgeous ensuite bathroom with handicap assessable walk-in shower, double vanities and separate water closet plus a generous walk-in closet. There is also a second oversized bedroom on the main level on the opposite side of the house. You will enjoy the screened and covered patio for relaxing or entertaining off the kitchen. The covered patio is also assessable from the Owner's suite. Lovely, landscaped, level lot with covered front porch and level driveway await you. Walk to Merritt Park which adjoins the neighborhood. Minutes from the restaurants, concerts and weekend farmers market in downtown Historic Marietta Square. Convenient to shopping, new Braves stadium and The Battery. Hop on I-75 for convenient access to Atlanta heading South or North to the Georgia Mountains. The perfect location in an established neighborhood with two additional new construction homes to be built. Prelisting Inspection available upon request.
Location
State GA
County Cobb
Lake Name None
Rooms
Bedroom Description Master on Main, Oversized Master, Split Bedroom Plan
Other Rooms None
Basement None
Main Level Bedrooms 2
Dining Room Open Concept
Interior
Interior Features Double Vanity, High Ceilings 10 ft Main, Walk-In Closet(s)
Heating Central
Cooling Ceiling Fan(s), Central Air
Flooring Carpet, Ceramic Tile, Other
Fireplaces Number 1
Fireplaces Type Gas Starter
Window Features Double Pane Windows, Insulated Windows
Appliance Disposal
Laundry Laundry Room, Main Level
Exterior
Exterior Feature None
Parking Features Attached, Garage, Garage Door Opener, Garage Faces Side, Kitchen Level, Level Driveway
Garage Spaces 2.0
Fence None
Pool None
Community Features Park
Utilities Available Cable Available, Electricity Available, Natural Gas Available
Waterfront Description None
View Other
Roof Type Composition
Street Surface Asphalt
Accessibility None
Handicap Access None
Porch Covered, Screened
Total Parking Spaces 2
Building
Lot Description Corner Lot, Landscaped, Level
Story Two
Foundation Slab
Sewer Public Sewer
Water Public
Architectural Style Craftsman
Level or Stories Two
Structure Type Cement Siding, Stone
New Construction No
Construction Status New Construction
Schools
Elementary Schools Lockheed
Middle Schools Marietta
High Schools Marietta
Others
Senior Community no
Restrictions false
Tax ID 16109400280
Special Listing Condition None
Read Less Info
Want to know what your home might be worth? Contact us for a FREE valuation!

Our team is ready to help you sell your home for the highest possible price ASAP

Bought with EXP Realty, LLC.







