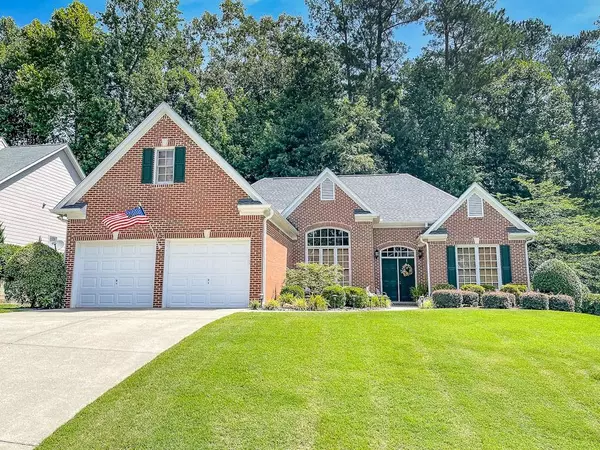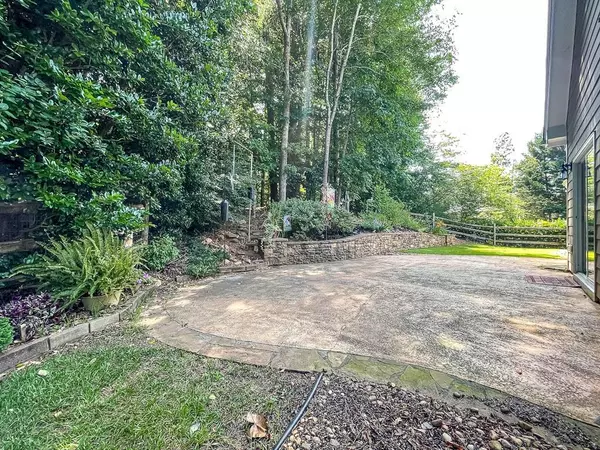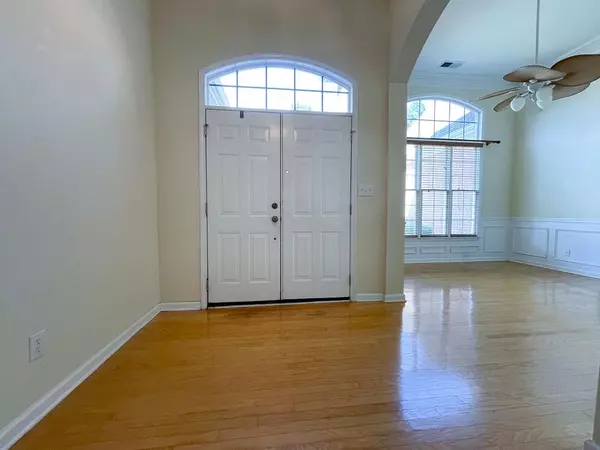$435,000
$434,900
For more information regarding the value of a property, please contact us for a free consultation.
4 Beds
3 Baths
2,026 SqFt
SOLD DATE : 07/22/2022
Key Details
Sold Price $435,000
Property Type Single Family Home
Sub Type Single Family Residence
Listing Status Sold
Purchase Type For Sale
Square Footage 2,026 sqft
Price per Sqft $214
Subdivision Legacy Park Kentmere
MLS Listing ID 7067239
Sold Date 07/22/22
Style Traditional
Bedrooms 4
Full Baths 3
Construction Status Resale
HOA Fees $700
HOA Y/N Yes
Year Built 2000
Annual Tax Amount $915
Tax Year 2021
Lot Size 9,452 Sqft
Acres 0.217
Property Description
A Rare Find: 3 Bedrooms & 2 Full Bathrooms On The Main Level, Including The Master! Yet, This Ranch Home; Features An Additional Huge Bonus Bedroom Above the Garage, With Full Bathroom & Newer Its Own Ductless Heating & A/C System -- Ideal For A Home Gym, Office, Playroom & Much More. You'll Love The Impressive Master Suite With Deep Trey Ceiling & A Luxurious Bathroom With Separate Tub & Oversized Shower, Large Vanity With Double Sinks & A Huge Walk-In Closet. On The Opposite Side Of Home Are The 2 Additional Bedrooms Sharing A Full Bathroom -- Totaling 4 Bedrooms & 3 Full Bathrooms. The Kitchen Has Beautiful State Of The Art, Solid Counters With A Touch Of Shimmering Glitter Effects Which Looks Fabulous With The Maple Cabinetry & Newer Stainless With Black Appliances & Is Open To The Vaulted Greatroom With An Impressive Stone Fireplace With Gas Starter & After-Market Gas Logs Installed -- This Means, If You Prefer The Warm Aromas Of A Real Wood Fireplace, You Can Remove The Gas Logs & Still Have A Convenient Gas Starter! Well Maintained -- Roof 1 Year Old, HVAC Serviced Regularly. The Home Features Beautiful Front Landscaping & A Charming Backyard Patio With Stone Walls To An Upper Level Yard Area. All This Located In A Premier Town Park Community In The Heart Of Kennesaw, A National Awarding-Winning Community. Legacy Park Has 117 Acres Of Amenities & Includes 12 Parks, 4 Pools, 11 Tennis Courts, Pickle Ball, Soccer, Baseball, Miles Of Nature Trails, Biking, Sidewalks, Full-Time Activity Director & So Much More!
Location
State GA
County Cobb
Lake Name None
Rooms
Bedroom Description Master on Main
Other Rooms None
Basement None
Main Level Bedrooms 3
Dining Room Separate Dining Room
Interior
Interior Features High Ceilings 10 ft Main, High Ceilings 10 ft Upper, Walk-In Closet(s), Entrance Foyer 2 Story, Double Vanity, Vaulted Ceiling(s), Tray Ceiling(s)
Heating Forced Air, Natural Gas
Cooling Ceiling Fan(s), Central Air
Flooring Other
Fireplaces Number 1
Fireplaces Type Factory Built, Gas Starter, Great Room
Window Features None
Appliance Dishwasher, Disposal, Refrigerator, Gas Water Heater, Gas Oven, Microwave, Washer, Dryer
Laundry Lower Level, In Hall
Exterior
Exterior Feature Other
Parking Features Garage, Attached, Level Driveway
Garage Spaces 2.0
Fence Back Yard, Privacy
Pool None
Community Features Clubhouse, Meeting Room, Pickleball, Fitness Center, Pool, Sidewalks, Swim Team, Near Shopping, Fishing, Homeowners Assoc, Lake, Park
Utilities Available Cable Available, Sewer Available, Water Available, Electricity Available, Natural Gas Available, Phone Available, Underground Utilities
Waterfront Description None
View Other
Roof Type Composition, Shingle
Street Surface Asphalt
Accessibility Accessible Entrance
Handicap Access Accessible Entrance
Porch Patio, Front Porch
Total Parking Spaces 2
Building
Lot Description Level
Story One and One Half
Foundation See Remarks
Sewer Public Sewer
Water Public
Architectural Style Traditional
Level or Stories One and One Half
Structure Type Brick Front, Cement Siding
New Construction No
Construction Status Resale
Schools
Elementary Schools Big Shanty/Kennesaw
Middle Schools Awtrey
High Schools North Cobb
Others
HOA Fee Include Reserve Fund, Swim/Tennis
Senior Community no
Restrictions false
Tax ID 20006502290
Acceptable Financing Cash, Conventional
Listing Terms Cash, Conventional
Special Listing Condition None
Read Less Info
Want to know what your home might be worth? Contact us for a FREE valuation!

Our team is ready to help you sell your home for the highest possible price ASAP

Bought with Asher Realty







