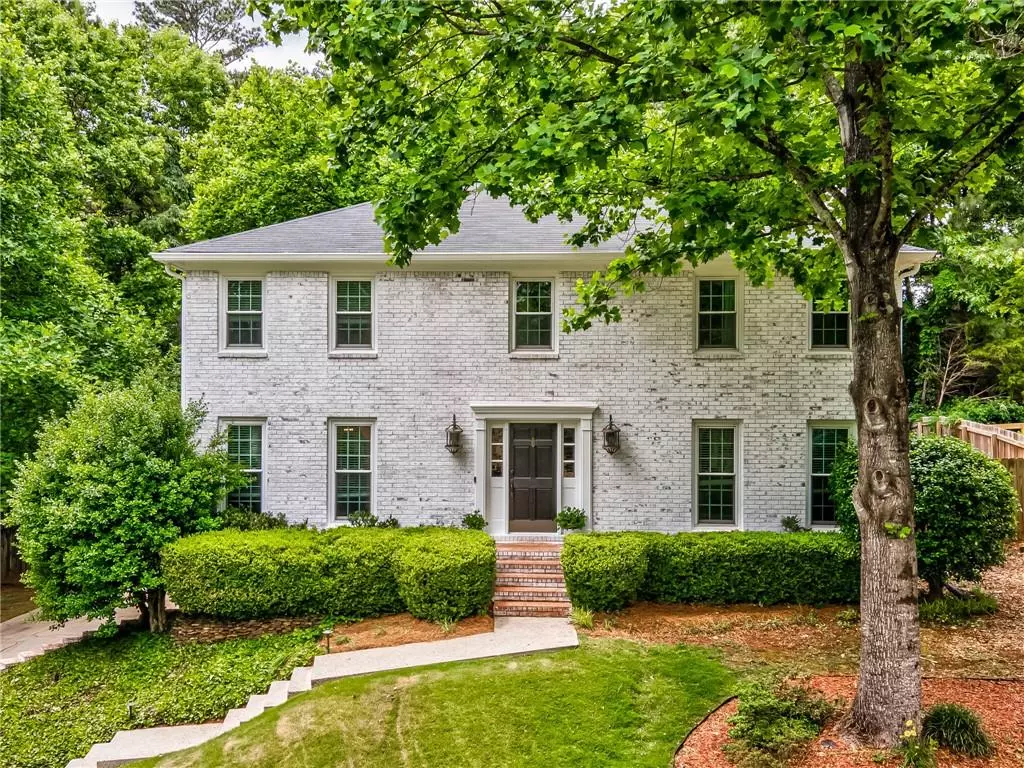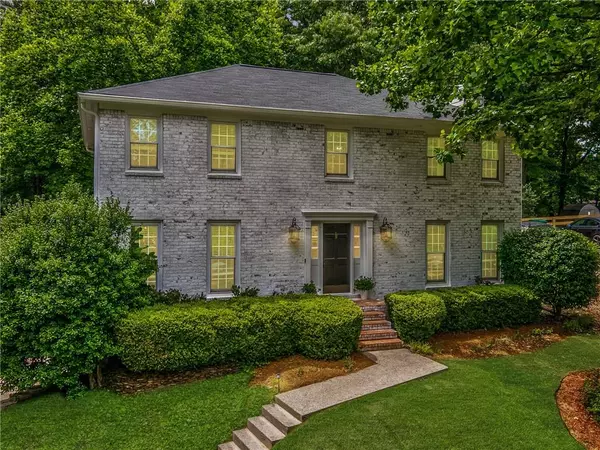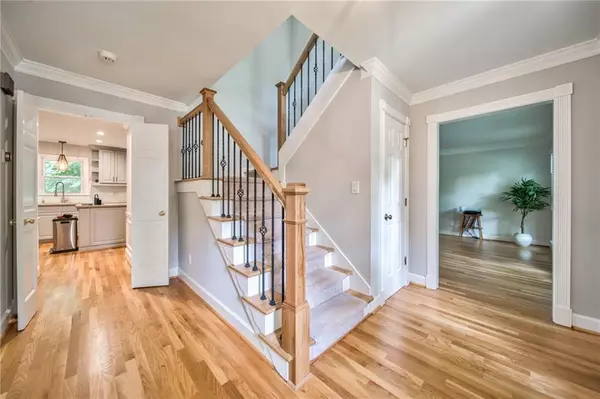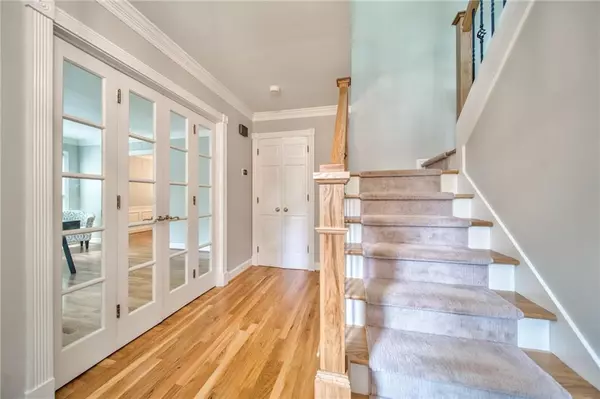$600,000
$550,000
9.1%For more information regarding the value of a property, please contact us for a free consultation.
4 Beds
2.5 Baths
2,312 SqFt
SOLD DATE : 07/21/2022
Key Details
Sold Price $600,000
Property Type Single Family Home
Sub Type Single Family Residence
Listing Status Sold
Purchase Type For Sale
Square Footage 2,312 sqft
Price per Sqft $259
Subdivision Millridge
MLS Listing ID 7056188
Sold Date 07/21/22
Style Colonial, Traditional
Bedrooms 4
Full Baths 2
Half Baths 1
Construction Status Resale
HOA Y/N No
Year Built 1981
Annual Tax Amount $4,588
Tax Year 2021
Lot Size 10,463 Sqft
Acres 0.2402
Property Description
Welcome home to this traditional home. The welcoming foyer offers plenty of natural light and easy access to the office, kitchen and living room. The glass French Doors can be open or closed to allow privacy in the front office. Enjoy relaxing in front of the fireplace in your spacious living room or wander into the enclosed sun room surrounded by windows looking out to your large back yard. Imagine entertaining on the backyard deck. The house provides plenty of space for storage with built-in benches in the sunroom as well as the breakfast area. The updated kitchen even includes an island for more storage! And of course, you can entertain indoors in your separate dining room. Don't forget to look up at the beautiful crown molding and dental molding throughout the main level! Upstairs includes 4 bedrooms and a laundry closet large enough for stacked washer/dryer and shelving for folding and even more storage! The owner's bedroom provides a relaxing oasis with a pocket door leading to the closet with built-in shelving and hanging space and the owner's bath where you have an oversized shower, double vanities and a water closet. Need more storage? There's additional space in the unfinished basement to use as you choose!
Close to shopping, schools, restaurants and more. Just minutes to Truist Park. Easy access to I-75. This is the home and location you have been waiting for!!!
Location
State GA
County Cobb
Lake Name None
Rooms
Bedroom Description None
Other Rooms None
Basement Exterior Entry, Interior Entry, Partial, Unfinished
Dining Room Separate Dining Room
Interior
Interior Features Disappearing Attic Stairs, Double Vanity, Entrance Foyer, High Speed Internet, Walk-In Closet(s)
Heating Central, Natural Gas, Zoned
Cooling Ceiling Fan(s), Central Air
Flooring Carpet, Hardwood
Fireplaces Number 1
Fireplaces Type Gas Log, Glass Doors, Living Room
Window Features Insulated Windows, Skylight(s)
Appliance Dishwasher, Disposal, Gas Range, Gas Water Heater, Microwave
Laundry In Hall, Upper Level
Exterior
Exterior Feature Private Rear Entry, Private Yard, Rear Stairs
Parking Features Attached, Driveway, Garage, Garage Door Opener, Garage Faces Side
Garage Spaces 2.0
Fence Back Yard, Fenced, Wood
Pool None
Community Features None
Utilities Available Cable Available, Electricity Available, Natural Gas Available, Phone Available, Sewer Available, Underground Utilities
Waterfront Description None
View Other
Roof Type Composition
Street Surface Asphalt, Concrete, Paved
Accessibility None
Handicap Access None
Porch Deck, Rear Porch
Total Parking Spaces 2
Building
Lot Description Back Yard, Front Yard, Landscaped
Story Two
Foundation None
Sewer Public Sewer
Water Public
Architectural Style Colonial, Traditional
Level or Stories Two
Structure Type Brick Front, Other
New Construction No
Construction Status Resale
Schools
Elementary Schools Brumby
Middle Schools East Cobb
High Schools Wheeler
Others
Senior Community no
Restrictions false
Tax ID 17093600400
Special Listing Condition None
Read Less Info
Want to know what your home might be worth? Contact us for a FREE valuation!

Our team is ready to help you sell your home for the highest possible price ASAP

Bought with Realty One Group Edge







