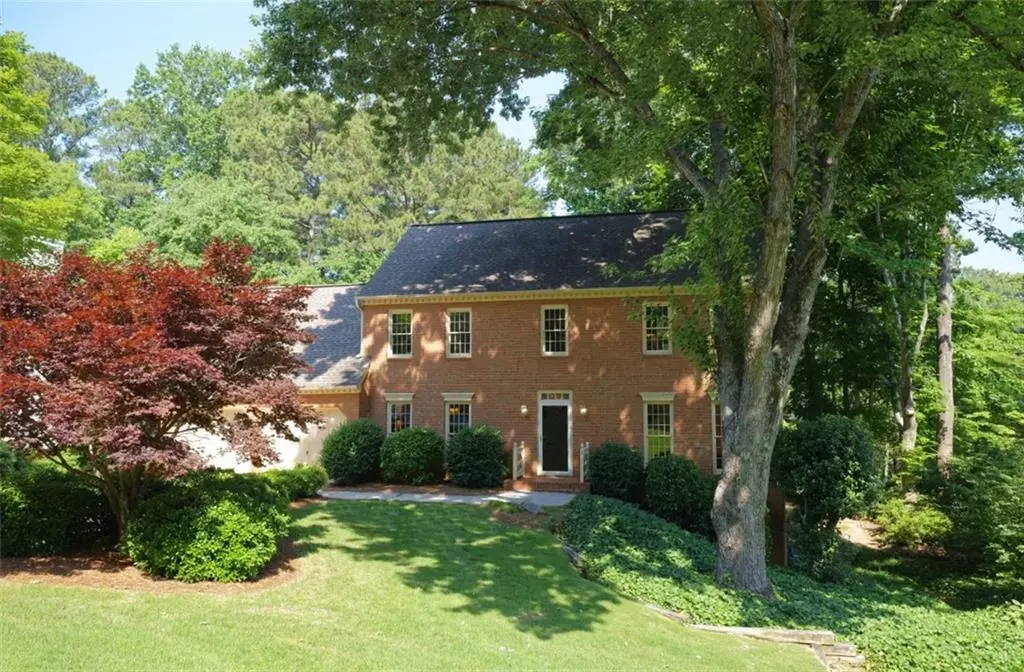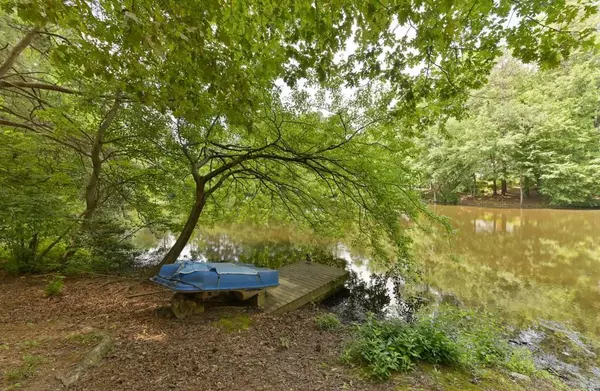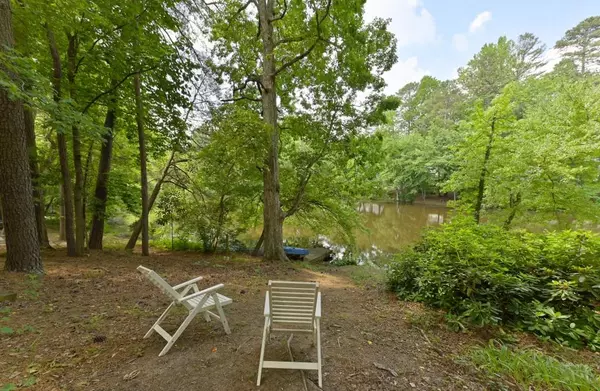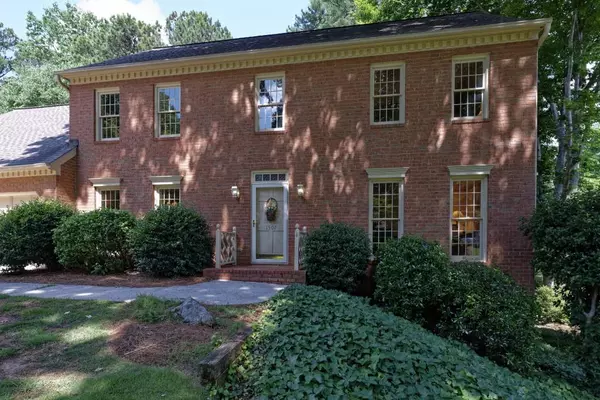$615,000
$589,000
4.4%For more information regarding the value of a property, please contact us for a free consultation.
4 Beds
2.5 Baths
2,529 SqFt
SOLD DATE : 07/22/2022
Key Details
Sold Price $615,000
Property Type Single Family Home
Sub Type Single Family Residence
Listing Status Sold
Purchase Type For Sale
Square Footage 2,529 sqft
Price per Sqft $243
Subdivision Chestnut Springs
MLS Listing ID 7052156
Sold Date 07/22/22
Style Traditional
Bedrooms 4
Full Baths 2
Half Baths 1
Construction Status Resale
HOA Fees $650
HOA Y/N Yes
Year Built 1984
Annual Tax Amount $981
Tax Year 2021
Lot Size 0.351 Acres
Acres 0.351
Property Description
Welcome to your Private Lakefront Home in Sought after Walton High School! You'll enjoy Lake Retreat like Living in the Heart of East Cobb with your own dock for Fishing and Paddle Boat Rides! This Stunning Three-Sided Brick home offers a Grand Entryway with Hardwoods, Smooth Ceilings, Neutral Paint and Crown Moldings throughout Entire Home. Chef's Kitchen with Custom Cabinetry, Bead Board Backsplash, Stone Countertops with a Huge Breakfast Bar and a Spacious Breakfast Room with an Abundance of Windows for your Lake Views! Beautiful Living Room or Perfect for an Office and an Elegant Dining Room for those Family Holiday Dinners! Enjoy your Fireside Family Room, Flanked by French Doors leading to the Expansive Covered Deck. Great for Entertaining! Relaxing Primary Suite features Hardwoods, Crown Molding, Two Walk in Closets and an En Suite Bath. Expanded Laundry Room with Stairs Leading to the Bonus Room/Office or 5th Bedroom. Large Full Unfinished Terrace Level Offers a Blank Canvas for Your Family's Entertainment! HVAC and Water Heater only 5 Years Old! Enjoy a Cup of Morning Coffee or an Evening Glass of Wine while Overlooking the Lake on your Expansive Covered Deck with Stairs that lead to the Lake! Chestnut Springs offers Swim Team, Tennis/Pickle Ball Courts, Playground, Clubhouse and a Pavilion Overlooking the Lake!
Location
State GA
County Cobb
Lake Name None
Rooms
Bedroom Description None
Other Rooms None
Basement Bath/Stubbed, Daylight, Exterior Entry, Full, Unfinished
Dining Room Separate Dining Room
Interior
Interior Features Disappearing Attic Stairs, Entrance Foyer, Walk-In Closet(s)
Heating Central, Forced Air, Natural Gas
Cooling Ceiling Fan(s), Central Air, Whole House Fan
Flooring Carpet, Ceramic Tile, Hardwood
Fireplaces Number 1
Fireplaces Type Factory Built, Family Room, Gas Starter
Window Features None
Appliance Dishwasher, Disposal, Electric Cooktop, Electric Oven, Microwave, Refrigerator, Self Cleaning Oven
Laundry Main Level, Mud Room
Exterior
Exterior Feature Private Rear Entry, Private Yard, Rain Gutters
Parking Features Attached, Driveway, Garage, Garage Door Opener, Garage Faces Front, Kitchen Level, Level Driveway
Garage Spaces 2.0
Fence None
Pool None
Community Features Clubhouse, Fishing, Homeowners Assoc, Lake, Near Schools, Near Shopping, Park, Playground, Pool, Street Lights, Swim Team, Tennis Court(s)
Utilities Available Cable Available, Electricity Available, Natural Gas Available, Sewer Available, Underground Utilities, Water Available
Waterfront Description Lake Front
View Lake
Roof Type Ridge Vents, Shingle
Street Surface Paved
Accessibility None
Handicap Access None
Porch Covered, Deck
Total Parking Spaces 2
Building
Lot Description Back Yard, Cul-De-Sac, Front Yard, Lake/Pond On Lot, Landscaped, Private
Story Three Or More
Foundation Concrete Perimeter
Sewer Public Sewer
Water Public
Architectural Style Traditional
Level or Stories Three Or More
Structure Type Brick 3 Sides
New Construction No
Construction Status Resale
Schools
Elementary Schools Kincaid
Middle Schools Dodgen
High Schools Walton
Others
HOA Fee Include Insurance, Maintenance Grounds, Pest Control, Swim/Tennis, Termite
Senior Community no
Restrictions false
Tax ID 16084200510
Ownership Fee Simple
Financing no
Special Listing Condition None
Read Less Info
Want to know what your home might be worth? Contact us for a FREE valuation!

Our team is ready to help you sell your home for the highest possible price ASAP

Bought with Atlanta Fine Homes Sotheby's International
GET MORE INFORMATION








