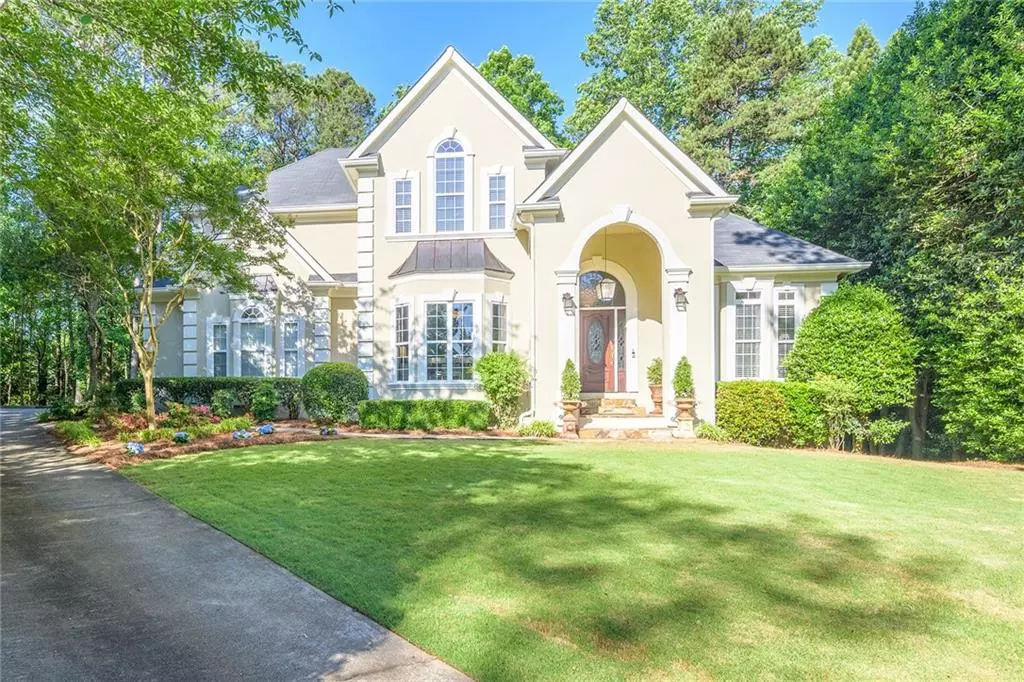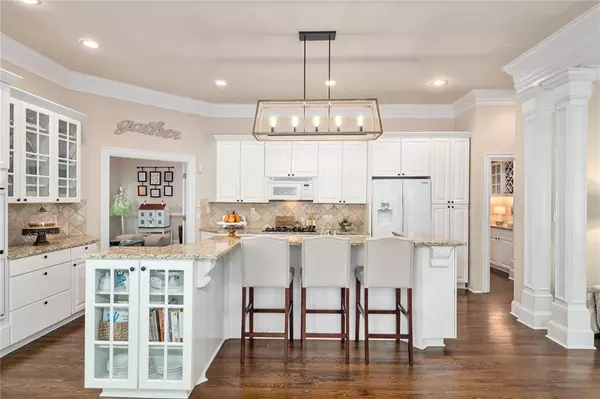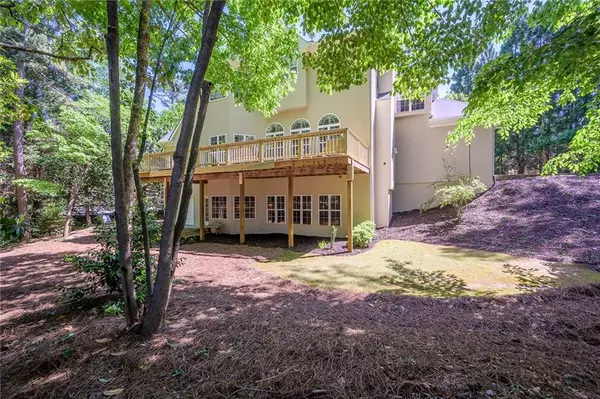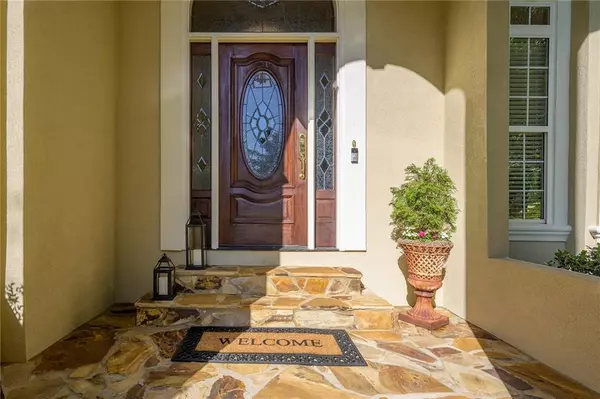$955,000
$895,000
6.7%For more information regarding the value of a property, please contact us for a free consultation.
5 Beds
5 Baths
5,773 SqFt
SOLD DATE : 07/22/2022
Key Details
Sold Price $955,000
Property Type Single Family Home
Sub Type Single Family Residence
Listing Status Sold
Purchase Type For Sale
Square Footage 5,773 sqft
Price per Sqft $165
Subdivision Waterford Green
MLS Listing ID 7045338
Sold Date 07/22/22
Style Traditional
Bedrooms 5
Full Baths 4
Half Baths 2
Construction Status Resale
HOA Fees $1,100
HOA Y/N No
Year Built 1998
Annual Tax Amount $9,044
Tax Year 2021
Lot Size 0.543 Acres
Acres 0.543
Property Description
Welcome home to this charming residence in the sought-after Waterford Green Swim and Tennis community. Nestled on a quaint cul-de-sac, a level driveway leads you to a three-car garage. Upon entering, discover a two-story grand entrance foyer with a curved staircase flanked by a wood-paneled study and a formal living room. The formal dining room boasts chair rail and picture frame molding and leads to the kitchen through a butler's pantry. Filled with natural sunlight, the chef's kitchen is sure to impress with granite countertops, a double oven and a breakfast bar and opens to a breakfast nook and the fireside family room with charming built-ins. Also, on the main level, enjoy added living space, including a sun-lit playroom, a home office and a spacious laundry room. The brand-new back deck overlooks the landscaped backyard. Upstairs, find three spacious secondary bedrooms with en suite bathrooms. Relax and unwind in the owner's suite with a beautiful tray ceiling, a sitting room with a fireplace, a spa-inspired bathroom and an oversized closet. Entertaining is a breeze with the terrace level featuring an in-law suite with a kitchenette, a den, a game room, a full bathroom and a bar. There is also a workshop and storage space on this level. This home is ideally located within a top-rated school district and is moments from East Cobb shopping, Downtown Roswell and the Gold Branch Trail of the Chattahoochee River National Recreation Area.
Location
State GA
County Cobb
Lake Name None
Rooms
Bedroom Description In-Law Floorplan, Oversized Master, Sitting Room
Other Rooms None
Basement Boat Door, Daylight, Finished, Finished Bath, Full
Dining Room Butlers Pantry, Separate Dining Room
Interior
Interior Features Bookcases, Cathedral Ceiling(s), Double Vanity, Entrance Foyer 2 Story, High Ceilings 10 ft Main, High Speed Internet, Tray Ceiling(s), Walk-In Closet(s), Wet Bar
Heating Forced Air, Natural Gas, Zoned
Cooling Ceiling Fan(s), Central Air, Zoned
Flooring Carpet, Ceramic Tile, Hardwood
Fireplaces Number 3
Fireplaces Type Basement, Family Room, Master Bedroom
Window Features Double Pane Windows
Appliance Dishwasher, Disposal, Double Oven, Gas Range, Gas Water Heater, Microwave, Refrigerator
Laundry Laundry Room, Main Level
Exterior
Exterior Feature Garden
Parking Features Attached, Garage, Garage Door Opener, Garage Faces Side, Kitchen Level, Level Driveway
Garage Spaces 3.0
Fence None
Pool None
Community Features Clubhouse, Homeowners Assoc, Playground, Pool, Sidewalks, Street Lights
Utilities Available Cable Available, Electricity Available, Natural Gas Available, Phone Available, Sewer Available, Underground Utilities, Water Available
Waterfront Description None
View Trees/Woods
Roof Type Composition
Street Surface None
Accessibility None
Handicap Access None
Porch Deck
Total Parking Spaces 3
Building
Lot Description Back Yard, Cul-De-Sac, Front Yard, Landscaped, Level
Story Three Or More
Foundation See Remarks
Sewer Public Sewer
Water Public
Architectural Style Traditional
Level or Stories Three Or More
Structure Type Stucco
New Construction No
Construction Status Resale
Schools
Elementary Schools Mount Bethel
Middle Schools Dickerson
High Schools Walton
Others
Senior Community no
Restrictions true
Tax ID 01022500440
Financing no
Special Listing Condition None
Read Less Info
Want to know what your home might be worth? Contact us for a FREE valuation!

Our team is ready to help you sell your home for the highest possible price ASAP

Bought with Berkshire Hathaway HomeServices Georgia Properties







