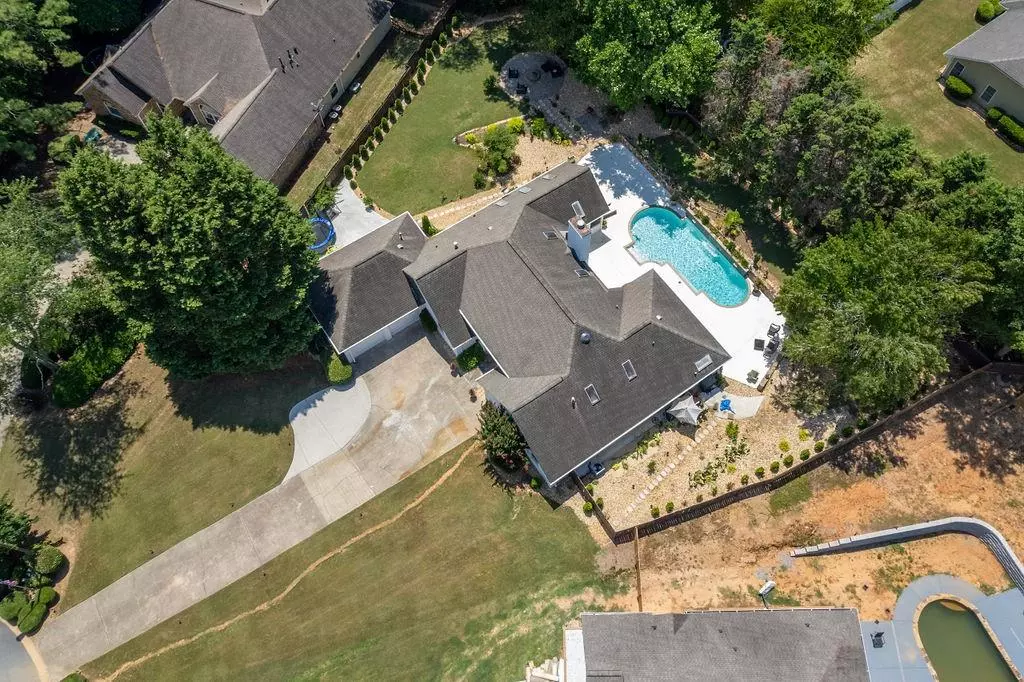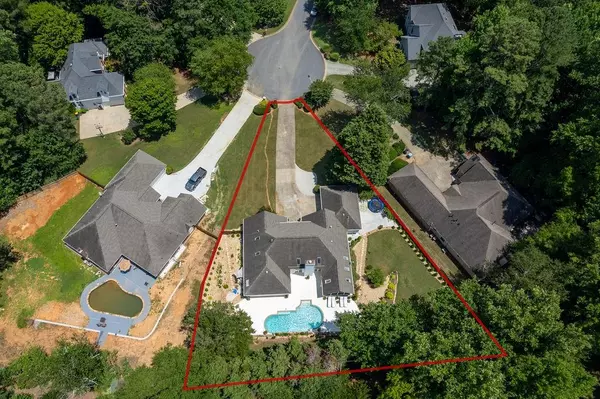$790,000
$785,000
0.6%For more information regarding the value of a property, please contact us for a free consultation.
4 Beds
3.5 Baths
3,316 SqFt
SOLD DATE : 07/25/2022
Key Details
Sold Price $790,000
Property Type Single Family Home
Sub Type Single Family Residence
Listing Status Sold
Purchase Type For Sale
Square Footage 3,316 sqft
Price per Sqft $238
Subdivision Cameron Forest
MLS Listing ID 7079264
Sold Date 07/25/22
Style Ranch
Bedrooms 4
Full Baths 3
Half Baths 1
Construction Status Resale
HOA Fees $826
HOA Y/N Yes
Year Built 1987
Annual Tax Amount $5,817
Tax Year 2021
Lot Size 0.502 Acres
Acres 0.5016
Property Description
Don't miss out this stunning ranch Home with beautiful landscaped backyard with Pool in the sought-after Community Cameron Forest at State Bridge. Open and bright floor plan flooded with natural light. Completely updated home with Marble porcelain tile throughout. Master bedroom and 2 more additional room on the main. An additional bedroom with full bath located upstairs provide a guest suite away from it all. Expansive two story living room adjoins the chef's kitchen with quartz countertop, white cabinets, stainless appliance's and an island that the whole family can enjoy. Large level backyard has room for play as well as the sparkling salt water pool with waterfalls. You will love this home with views of the pool and patio from all the living spaces including the master bedroom. Fully fenced yard has plenty of space for sunning, entertaining, and enjoying friends and family. Award winning Alpharetta Schools. Close to downtown Alpharetta, Avalon, and GA 400.
Location
State GA
County Fulton
Lake Name None
Rooms
Bedroom Description Master on Main
Other Rooms None
Basement None
Main Level Bedrooms 3
Dining Room Open Concept, Seats 12+
Interior
Interior Features Cathedral Ceiling(s), Double Vanity, Entrance Foyer, High Ceilings 10 ft Main, Walk-In Closet(s), Wet Bar
Heating Forced Air, Natural Gas
Cooling Central Air
Flooring Marble, Other
Fireplaces Number 1
Fireplaces Type Decorative, Living Room
Window Features Skylight(s)
Appliance Dishwasher, Disposal, Gas Cooktop, Microwave, Refrigerator
Laundry In Hall, Laundry Room, Main Level
Exterior
Exterior Feature Private Rear Entry, Private Yard
Parking Features Garage, Kitchen Level, Level Driveway
Garage Spaces 2.0
Fence Back Yard, Fenced
Pool Gunite, Heated, In Ground, Salt Water
Community Features Homeowners Assoc
Utilities Available Cable Available, Electricity Available, Natural Gas Available
Waterfront Description None
View Other
Roof Type Composition
Street Surface Asphalt
Accessibility None
Handicap Access None
Porch Patio, Screened
Total Parking Spaces 2
Private Pool true
Building
Lot Description Back Yard, Cul-De-Sac, Front Yard, Landscaped, Level
Story Two
Foundation None
Sewer Public Sewer
Water Public
Architectural Style Ranch
Level or Stories Two
Structure Type Stucco
New Construction No
Construction Status Resale
Schools
Elementary Schools State Bridge Crossing
Middle Schools Taylor Road
High Schools Chattahoochee
Others
HOA Fee Include Swim/Tennis
Senior Community no
Restrictions false
Tax ID 11 069102440734
Special Listing Condition None
Read Less Info
Want to know what your home might be worth? Contact us for a FREE valuation!

Our team is ready to help you sell your home for the highest possible price ASAP

Bought with Redfin Corporation







