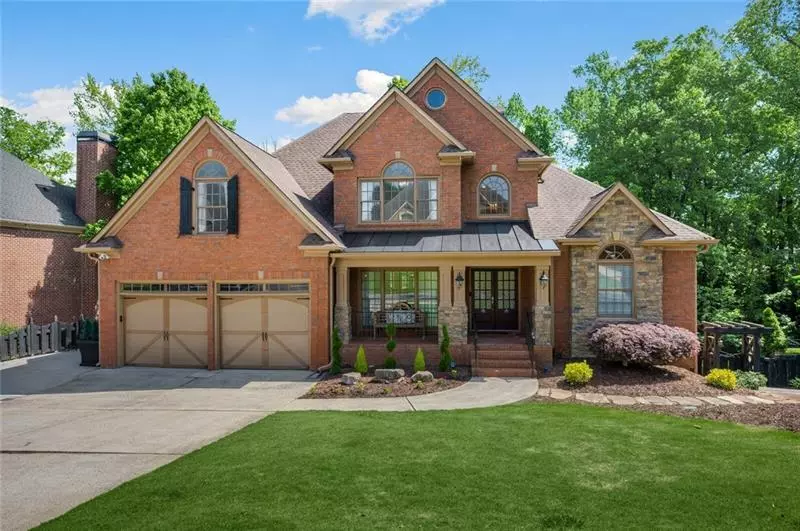$930,000
$939,000
1.0%For more information regarding the value of a property, please contact us for a free consultation.
5 Beds
4.5 Baths
5,319 SqFt
SOLD DATE : 07/22/2022
Key Details
Sold Price $930,000
Property Type Single Family Home
Sub Type Single Family Residence
Listing Status Sold
Purchase Type For Sale
Square Footage 5,319 sqft
Price per Sqft $174
Subdivision Easthampton
MLS Listing ID 7067721
Sold Date 07/22/22
Style Craftsman, Traditional
Bedrooms 5
Full Baths 4
Half Baths 1
Construction Status Resale
HOA Fees $1,000
HOA Y/N Yes
Year Built 1996
Annual Tax Amount $8,231
Tax Year 2021
Lot Size 0.272 Acres
Acres 0.272
Property Description
Gorgeous move-in ready home tucked among the trees between Historic Roswell and East Cobb. This elegant and beautifully appointed brick and stone home flows from room to spacious room with generous architectural upgrades, stately ceilings and loads of light. Lush landscaping provides charming curb appeal and a serene back yard retreat. The Main level boasts an open floor plan with gleaming hardwood floors, tall ceilings as well as Owner's suite on Main. The gourmet chef's kitchen has just been renovated and offers double ovens, stainless steel appliances, a massive granite breakfast island, butler's pantry, and an open flow to the kitchen table and family room. Massive built-in bookcases and floor to ceiling views of nature make this large fireside family room the heart of the home. Entertain your friends on the huge deck off the family room and enjoy a water fountain view. Feel the sereneness and tranquility in the backyard as you hear the water fountain in the distance. The Owner's suite is oversize with tray ceilings and double french doors that also opens to your expansive deck. The Master bath has a large walk in closet and generous lighting, separate whirlpool tub and shower and dual vanity sinks. The recently RENOVATED Large walk in Laundry Room and Half Bath finish off this level. Once upstairs, take in the serenity of the landscaping and tree top views from any window. There are 3 generously spaced bedrooms along with 2 baths and a newly added playroom/office that round out this level. The home's floorplan is PERFECT for entertaining but the terrace level is a MASTERPIECE!!!. Slate floors, two bars, tin feature ceiling, wood accents on the floors and ceilings, stacked stone fireplace, gym, full bath, bedroom with wide plank wood floors. You won't want to miss a single luxurious detail of this fabulous space!!! Wonderful covered patio extends the length of the house and overlooks a great backyard with tree house and fire pit. This terrace is without a doubt the nicest in all of Easthampton! Pristine landscaping, 2 car garage, parking pad and sprinkler system.You are literally around the corner and within walking distance from the pool, tennis courts, gym and clubhouse! Easthampton is a highly sought after and extremely active subdivision that offers all the amenities one could want. SWIM/TENNIS/POOL/CLUBHOUSE/GYM/PLAYGROUND and MORE! Hurry, this home won't last....IT HAS IT ALL!
Location
State GA
County Cobb
Lake Name None
Rooms
Bedroom Description Master on Main
Other Rooms None
Basement Daylight, Exterior Entry, Finished, Finished Bath, Full, Interior Entry
Main Level Bedrooms 1
Dining Room Seats 12+, Separate Dining Room
Interior
Interior Features Bookcases, Disappearing Attic Stairs, Entrance Foyer, High Ceilings 9 ft Main, High Ceilings 10 ft Lower, Tray Ceiling(s), Walk-In Closet(s), Wet Bar
Heating Forced Air, Natural Gas
Cooling Attic Fan, Ceiling Fan(s), Central Air, Zoned
Flooring Carpet, Hardwood
Fireplaces Number 3
Fireplaces Type Basement, Family Room, Gas Starter, Other Room
Window Features None
Appliance Dishwasher, Disposal, Gas Range, Gas Water Heater, Microwave, Self Cleaning Oven
Laundry Laundry Room, Main Level
Exterior
Exterior Feature Private Yard
Parking Features Attached, Garage, Kitchen Level, Level Driveway, Parking Pad
Garage Spaces 2.0
Fence None
Pool None
Community Features Clubhouse, Fishing, Fitness Center, Homeowners Assoc, Lake, Near Shopping, Playground, Pool, Sidewalks, Street Lights, Swim Team, Tennis Court(s)
Utilities Available Cable Available, Electricity Available, Natural Gas Available, Phone Available, Sewer Available, Underground Utilities, Water Available
Waterfront Description None
View Lake, Trees/Woods
Roof Type Composition
Street Surface Paved
Accessibility None
Handicap Access None
Porch Covered, Deck, Front Porch
Total Parking Spaces 2
Building
Lot Description Back Yard, Private
Story Three Or More
Foundation Concrete Perimeter
Sewer Public Sewer
Water Public
Architectural Style Craftsman, Traditional
Level or Stories Three Or More
Structure Type Brick 3 Sides, Cement Siding, Stone
New Construction No
Construction Status Resale
Schools
Elementary Schools Mount Bethel
Middle Schools Dodgen
High Schools Walton
Others
HOA Fee Include Maintenance Grounds, Reserve Fund, Swim/Tennis
Senior Community no
Restrictions true
Tax ID 01001700130
Acceptable Financing Cash, Conventional
Listing Terms Cash, Conventional
Financing no
Special Listing Condition None
Read Less Info
Want to know what your home might be worth? Contact us for a FREE valuation!

Our team is ready to help you sell your home for the highest possible price ASAP

Bought with Atlanta Fine Homes Sotheby's International







