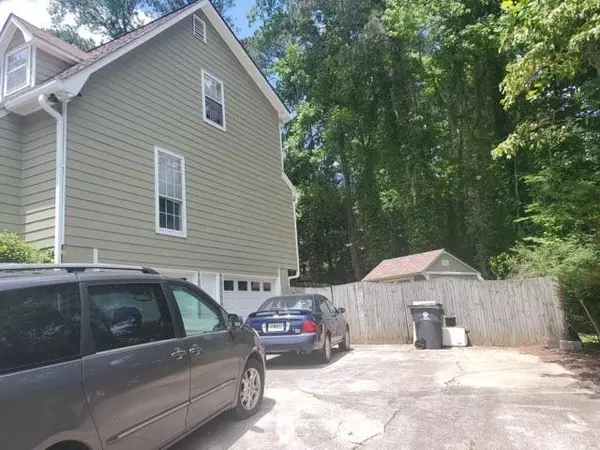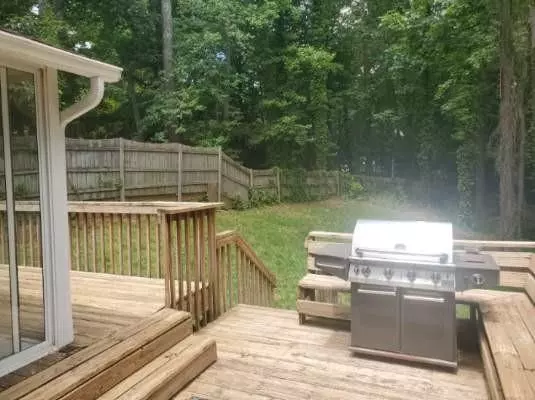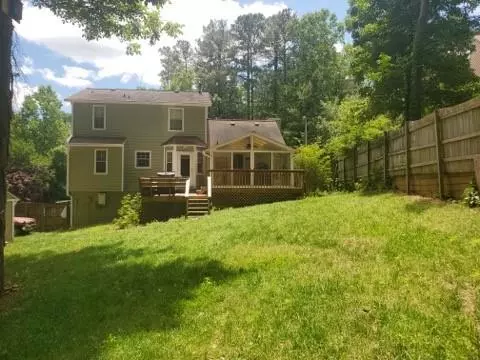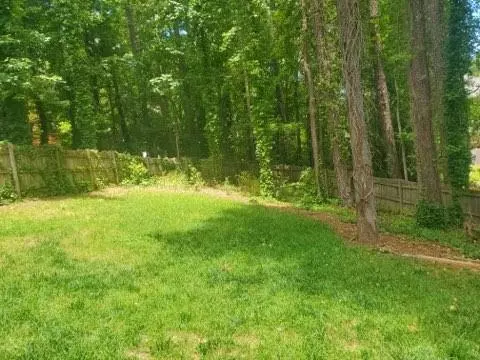$334,500
$290,000
15.3%For more information regarding the value of a property, please contact us for a free consultation.
4 Beds
3 Baths
1,901 SqFt
SOLD DATE : 07/22/2022
Key Details
Sold Price $334,500
Property Type Single Family Home
Sub Type Single Family Residence
Listing Status Sold
Purchase Type For Sale
Square Footage 1,901 sqft
Price per Sqft $175
Subdivision Cumberland Creek
MLS Listing ID 7057185
Sold Date 07/22/22
Style Country, Craftsman
Bedrooms 4
Full Baths 3
Construction Status Resale
HOA Y/N No
Year Built 1989
Annual Tax Amount $619
Tax Year 2021
Lot Size 10,480 Sqft
Acres 0.2406
Property Description
HIGHEST and BEST due by today Friday 10th at 9pm. NO SHOWINGS After Today........
Home is in great shape just needs updating. No HOA, No Rental Restrictions! Great location off Powder Springs rd and Windy Hill. 1/2 mile from the Chick Filet, Publix, Kroger and all in between.
This home offers: New concrete SIDING AND EXTERIOR Sherwin Williams PAINT ONLY 1 YR OLD, Large privacy Fenced backyard*Newer shed* Sunroom* large deck with access to kitchen and sunroom*New insulated garage doors w/ openers*Long driveway with side entry garage*Private MEDIA ROOM or BEDROOM with full bath on garage level* Main floor offers : Stone fireplace*laminated flooring in great room and dining room*large kitchen w/pantry and built in desk*Master on main with full Bath w/ Sep. tub and shower* Jack and Jill bedrooms and bath upstairs.
This is a rare find at a terrific starting price. All offers due by June 10,2022 at 9pm. Sold as is.
Roof and gutters 2005 and HVAC 2005; tankless water heater 2007; concrete siding and paint 2021;new insulated garage door with new Chamberlain openers 2021; slide in smooth top stove 2021; cut all trees in back yard and stumps grinding 2021.
Needs new paint and flooring!
Location
State GA
County Cobb
Lake Name None
Rooms
Bedroom Description In-Law Floorplan, Master on Main
Other Rooms Shed(s)
Basement Driveway Access, Exterior Entry, Finished, Finished Bath, Interior Entry
Main Level Bedrooms 1
Dining Room Open Concept, Seats 12+
Interior
Interior Features Entrance Foyer, High Ceilings 9 ft Lower, Walk-In Closet(s)
Heating Forced Air
Cooling Ceiling Fan(s), Central Air
Flooring Carpet, Laminate, Vinyl
Fireplaces Number 1
Fireplaces Type Family Room
Window Features Double Pane Windows
Appliance Dishwasher, Electric Oven, Electric Range, Microwave, Refrigerator, Self Cleaning Oven, Tankless Water Heater
Laundry In Hall, Lower Level
Exterior
Exterior Feature Private Yard, Rear Stairs, Storage
Parking Features Attached, Covered, Drive Under Main Level, Driveway, Garage, Garage Door Opener
Garage Spaces 2.0
Fence Back Yard, Privacy
Pool None
Community Features None
Utilities Available Cable Available, Electricity Available, Sewer Available, Underground Utilities
Waterfront Description None
View Trees/Woods
Roof Type Composition
Street Surface Asphalt
Accessibility None
Handicap Access None
Porch Covered, Deck, Front Porch, Rear Porch
Total Parking Spaces 6
Building
Lot Description Back Yard, Front Yard, Landscaped, Sloped, Wooded
Story Three Or More
Foundation Block
Sewer Public Sewer
Water Public
Architectural Style Country, Craftsman
Level or Stories Three Or More
Structure Type Cement Siding
New Construction No
Construction Status Resale
Schools
Elementary Schools Dowell
Middle Schools Smitha
High Schools Osborne
Others
Senior Community no
Restrictions false
Tax ID 19048700330
Acceptable Financing Cash, Conventional
Listing Terms Cash, Conventional
Special Listing Condition None
Read Less Info
Want to know what your home might be worth? Contact us for a FREE valuation!

Our team is ready to help you sell your home for the highest possible price ASAP

Bought with Resi Labs Pathway Brokerage, LLC
GET MORE INFORMATION








